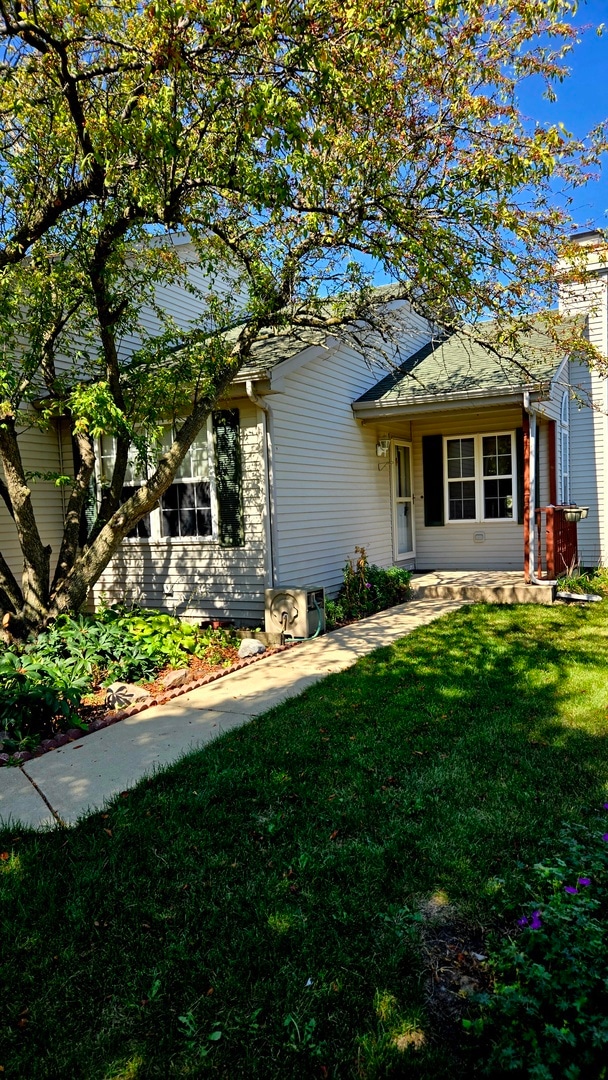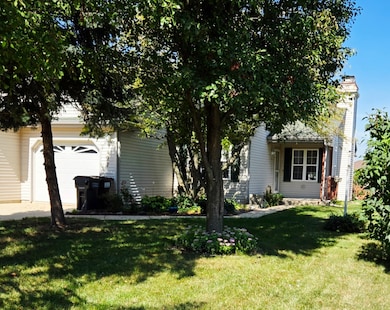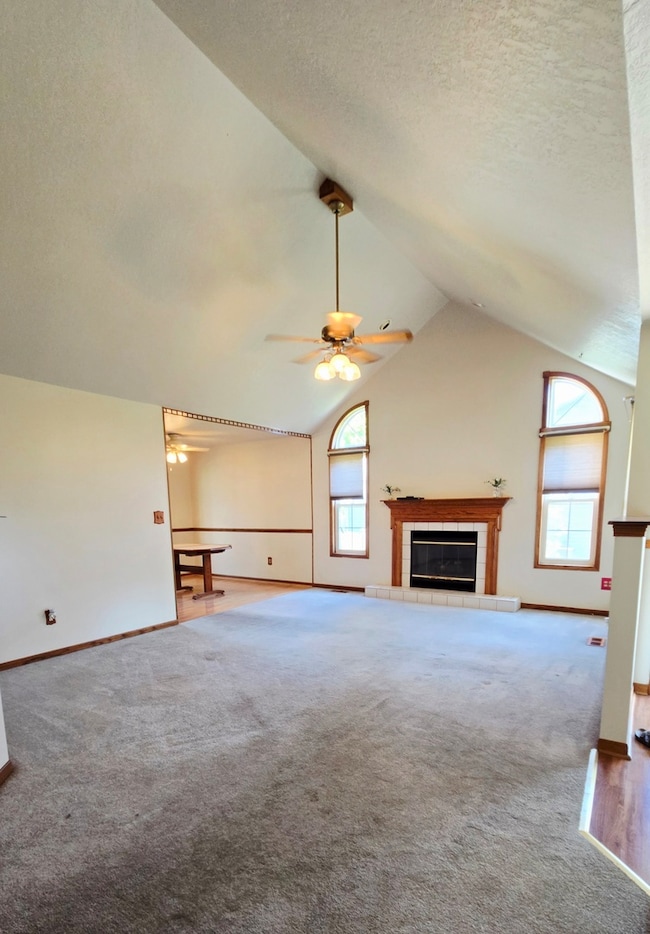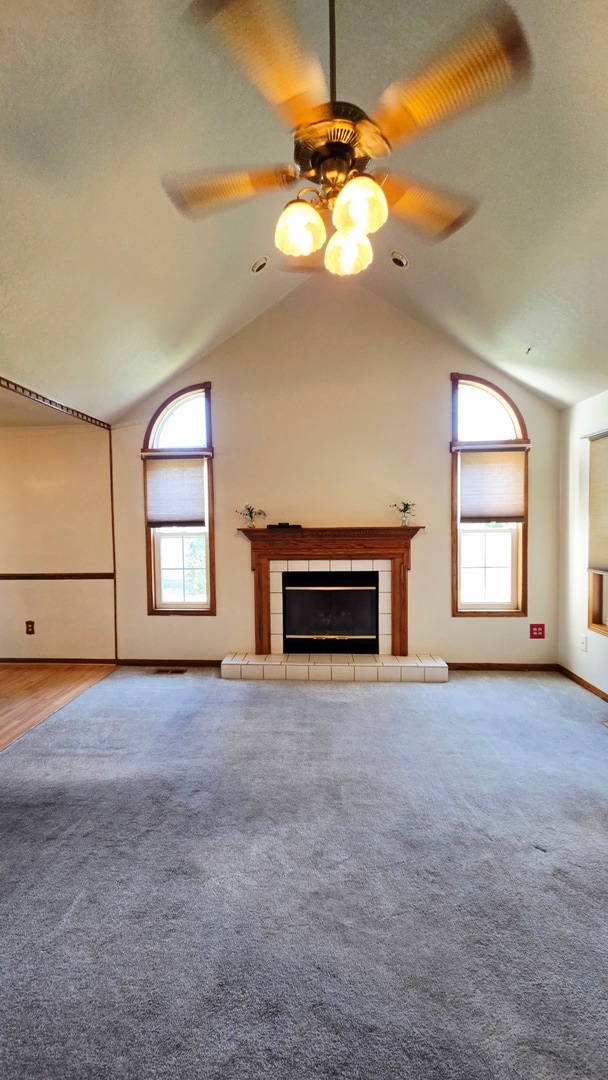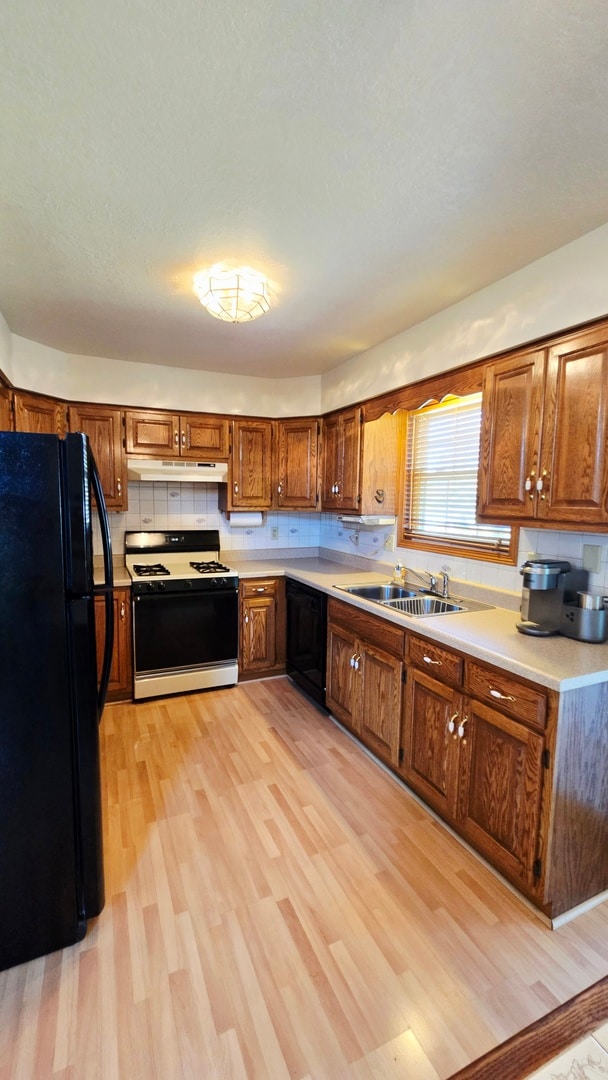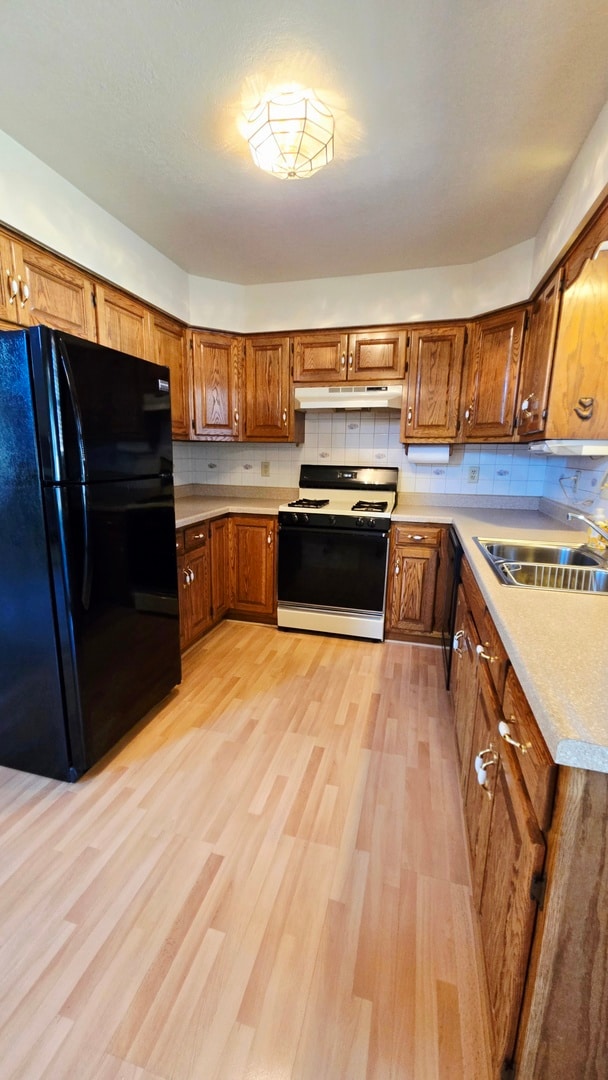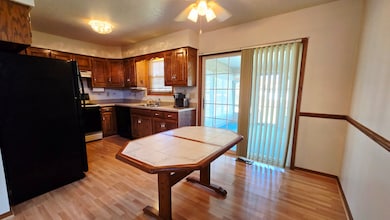477 Water Tower Rd N Manteno, IL 60950
Highlights
- Landscaped Professionally
- Deck
- Covered Patio or Porch
- Manteno Middle School Rated 9+
- Sun or Florida Room
- 3-minute walk to Eddie Reed Park
About This Home
This charming 2-bedroom, 2-bath home invites you to settle in and savor life. Master Suite features private bath and double walk-in closets! Living room features vaulted ceilings and cozy fireplace. Kitchen boasts Oak cabinets, separate dining room and sliders to a 3-seasons room. Step out into your back yard and you're already on Manteno's scenic walking trail - fresh air and peace is literally just outside your door. Attached 1 car garage with extra storage. Close to Manteno's beloved local spots like Yannis Cafe, Mayberry Junction, and Mama Grassano's, and downtown community events. 1 year lease, minimum credit score, verifiable income, no pets, no smoking. Tenant pays all utilities and rental insurance.
Townhouse Details
Home Type
- Townhome
Est. Annual Taxes
- $3,733
Year Built
- Built in 1998
Lot Details
- Fenced
- Landscaped Professionally
Parking
- 1 Car Garage
- Driveway
- Parking Included in Price
Home Design
- Half Duplex
- Entry on the 1st floor
- Asphalt Roof
- Concrete Perimeter Foundation
Interior Spaces
- 1,400 Sq Ft Home
- 1-Story Property
- Ceiling Fan
- Gas Log Fireplace
- Window Treatments
- Entrance Foyer
- Family Room
- Living Room with Fireplace
- Combination Kitchen and Dining Room
- Sun or Florida Room
- Storage
- Carpet
Kitchen
- Range with Range Hood
- Dishwasher
Bedrooms and Bathrooms
- 2 Bedrooms
- 2 Potential Bedrooms
- Bathroom on Main Level
- 2 Full Bathrooms
Laundry
- Laundry Room
- Dryer
- Washer
Home Security
Outdoor Features
- Deck
- Covered Patio or Porch
- Shed
Utilities
- Central Air
- Heating System Uses Natural Gas
Listing and Financial Details
- Security Deposit $2,000
- Property Available on 9/6/25
- 12 Month Lease Term
Community Details
Pet Policy
- No Pets Allowed
Additional Features
- 2 Units
- Laundry Facilities
- Carbon Monoxide Detectors
Map
Source: Midwest Real Estate Data (MRED)
MLS Number: 12453736
APN: 03-02-16-204-009
- Citrine II Plan at Park West
- Kingsford Plan at Park West
- Lily Plan at Park West
- 1201 N Maple St
- 18 LOTS Willow Rd
- LOT #27 Willow Rd
- LOT #15 Willow Rd
- 510 Willow Rd
- 895 Willow Rd
- 496 Shamrock Ln
- 901 Willow Rd
- 933 Willow Rd
- 244 W Fourth St
- 173 Austin Ct
- 985 Spring St
- 0 N Cypress Dr
- 22 N Maple St Unit MR22
- 66 S Poplar St
- 32 N Walnut St
- 597 1R N Birch St
- 352 N Birch St Unit 5
- 109 E Division St Unit 109
- 252 S Oak St
- 5540 Hearthside Dr
- 516 S Second St
- 421 E South St
- 332 W North St
- 106 Chesterfield Ct
- 627 N Edgemere Dr
- 29837 Illinois 50 Unit 41A
- 29837 Illinois 50 Unit 39A
- 1304 E North St
- 420 W North St Unit 2w
- 522 W Lawn St
- 390 E Broadway St
- 1323 Sioux Turn
- 1319 Sioux Turn
- 1017 N Schuyler Ave Unit 4
- 1017 N Schuyler Ave Unit 3
- 200 N Crestlane Dr
