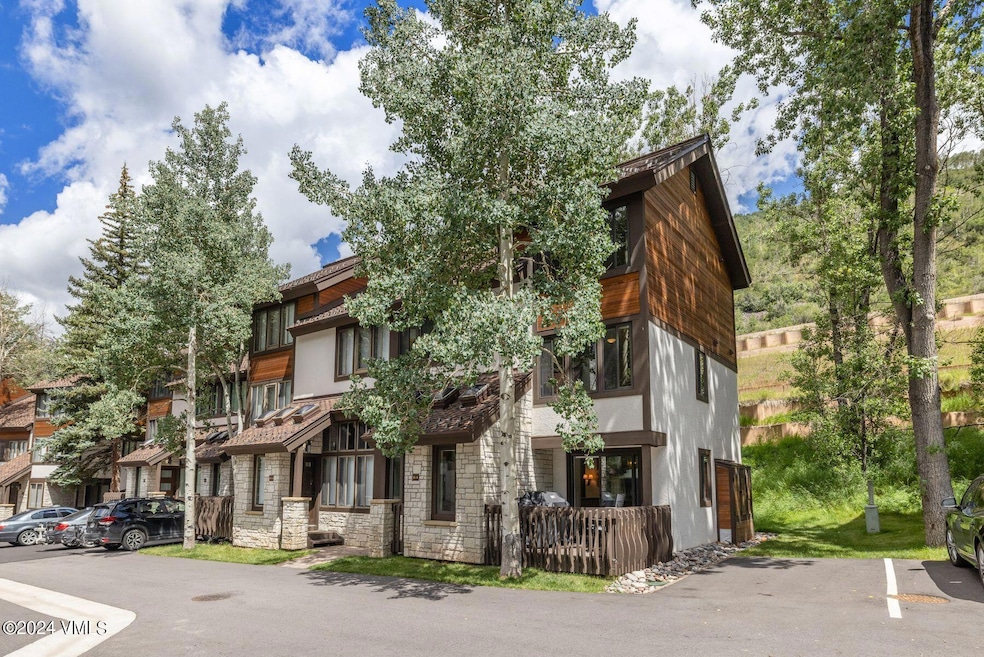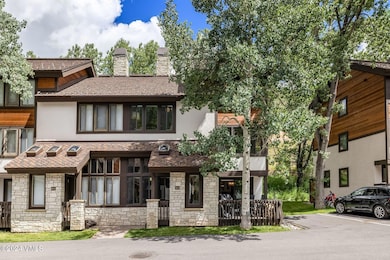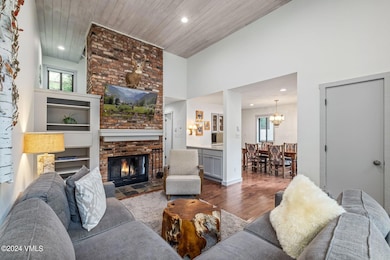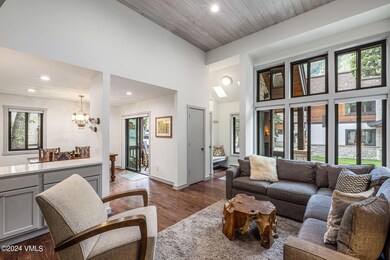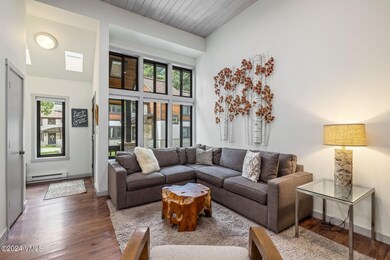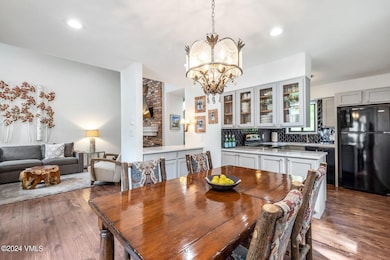Estimated payment $10,537/month
Highlights
- Fitness Center
- Property is near public transit
- Wood Flooring
- Mountain View
- Vaulted Ceiling
- Furnished
About This Home
Nestled in the picturesque community of East Vail, this beautifully remodeled townhome offers the perfect blend of modern comfort and mountain charm. With 3 spacious bedrooms and 2.5 elegantly updated bathrooms, this home is a sanctuary after a day of adventure. The open-concept living area is highlighted by a cozy wood-burning fireplace, perfect for warming up on chilly evenings. The kitchen, outfitted with stylish finishes, flows seamlessly into the dining, making it ideal for entertaining. Step outside to a private patio where you can enjoy fresh mountain air. This townhome is part of a community that offers top-notch amenities including a pool, gym, and a relaxing hot tub, ensuring you have everything you need for both relaxation and recreation right at your doorstep. Located just a short bus ride away from world-class skiing, this property provides the ultimate convenience for winter sports enthusiasts, while also offering easy access to hiking trails, biking, and the vibrant Vail Village. Whether you're seeking a primary residence, a vacation home, or a rental investment, this East Vail gem is a rare opportunity to own a piece of mountain paradise. Don't miss your chance to make this extraordinary townhome your own!
Listing Agent
LIV Sotheby's Int Realty Beaver Creek Village Brokerage Phone: 970.390.5737 License #FA40026995 Listed on: 08/19/2024

Townhouse Details
Home Type
- Townhome
Est. Annual Taxes
- $4,051
Year Built
- Built in 1982
HOA Fees
- $1,292 Monthly HOA Fees
Home Design
- Wood Foundation
- Frame Construction
- Asphalt Roof
- Wood Siding
- Stucco
Interior Spaces
- 1,521 Sq Ft Home
- 4-Story Property
- Furnished
- Vaulted Ceiling
- Skylights
- Wood Burning Fireplace
- Mountain Views
- Washer and Dryer
Kitchen
- Microwave
- Dishwasher
- Disposal
Flooring
- Wood
- Carpet
- Tile
Bedrooms and Bathrooms
- 3 Bedrooms
Parking
- Covered Parking
- Uncovered Parking
- Assigned Parking
- Unassigned Parking
Utilities
- No Cooling
- Baseboard Heating
- Phone Available
- Cable TV Available
Additional Features
- Patio
- 3,484 Sq Ft Lot
- Property is near public transit
Listing and Financial Details
- Assessor Parcel Number 2101-124-24-033
Community Details
Overview
- Association fees include cable TV, club membership, common area maintenance, internet, sewer, snow removal, trash, water
- Racquet Club Th Subdivision
Amenities
- Community Center
Recreation
- Tennis Courts
- Pickleball Courts
- Racquetball
- Fitness Center
- Community Pool
- Community Spa
- Trails
- Snow Removal
Pet Policy
- Dogs and Cats Allowed
Security
- Front Desk in Lobby
- Resident Manager or Management On Site
Map
Home Values in the Area
Average Home Value in this Area
Property History
| Date | Event | Price | List to Sale | Price per Sq Ft |
|---|---|---|---|---|
| 06/04/2025 06/04/25 | Price Changed | $1,695,000 | -7.1% | $1,114 / Sq Ft |
| 10/25/2024 10/25/24 | Price Changed | $1,825,000 | -3.7% | $1,200 / Sq Ft |
| 08/19/2024 08/19/24 | For Sale | $1,895,000 | -- | $1,246 / Sq Ft |
Source: Vail Multi-List Service
MLS Number: 1010170
- 4770 Bighorn Rd Unit 4
- 4800 Meadow Dr
- 4650 Vail Racquet Club Dr Unit 21
- 4670 Vail Racquet Club Dr Unit 18
- 4640 Vail Racquet Club Dr Unit 8
- 4690 Vail Racquet Club Dr Unit A2
- 4630 Vail Racquet Club Dr Unit 15
- 4590 Vail Racquet Club Dr Unit 9
- 4936 Juniper Ln
- 4570 Vail Racquet Club Dr Unit 21
- 4595 Bighorn Rd Unit 5
- 4516 Meadow Dr Unit 807
- 4545 Bighorn Rd
- 5024 Main Gore Dr S Unit 16
- 4479 Timber Falls Ct Unit 2001
- 4480 Timber Falls Ct Unit 1507
- 4515 Bighorn Rd
- 4465 Glen Falls Ln
- 5174 Main Gore Dr S Unit B
- 4126 Columbine Dr Unit A
- 122 W Meadow Dr
- 945 Red Sandstone Rd Unit A1
- 2284 1-2281 S Frontage Rd W Unit ID1268158P
- 2284 1-2281 S Frontage Rd W Unit ID1268160P
- 41929 Us Highway 6
- 98000 Ryan Gulch Rd
- 2400 Lodge Pole Cir Unit 302
- 7223 Ryan Gulch Rd
- 80 W Main St Unit 214
- 717 Meadow Dr Unit A
- 481 3rd St Unit 2-3
- 1100 Blue River Pkwy
- 1030 Blue River Pkwy Unit BRF Condo
- 50 Scott Hill Rd Unit 303
- 520 W Beaver Creek Blvd Unit A103
- 630 Straight Creek Dr
- 2170 Long Spur
- 50 Horizon
- 50 Drift Rd
- 80 Mule Deer Ct Unit A
