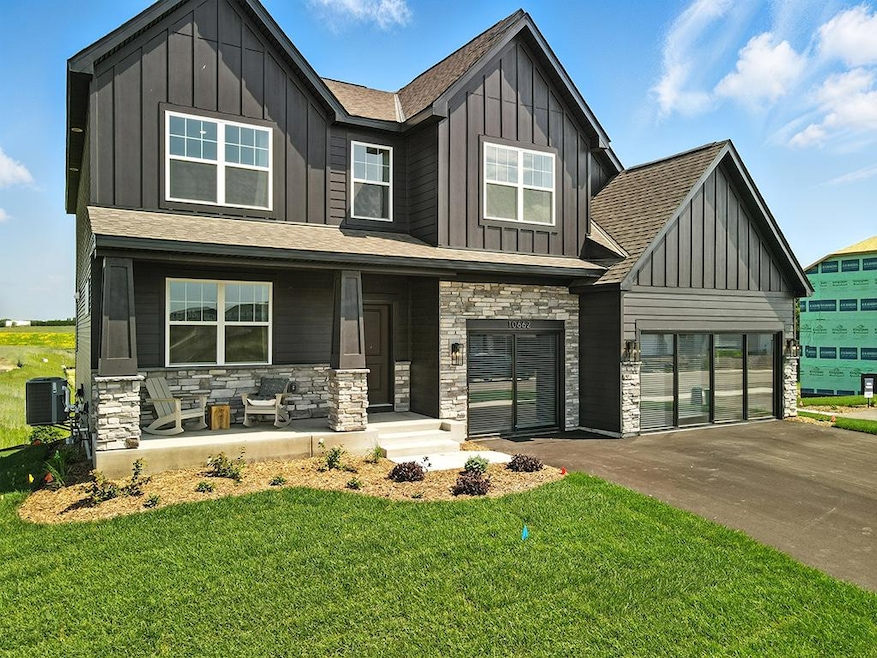4770 Blake Ct Woodbury, MN 55129
Estimated payment $4,204/month
Highlights
- New Construction
- Recreation Room
- Built-In Double Oven
- Liberty Ridge Elementary School Rated A-
- No HOA
- Stainless Steel Appliances
About This Home
The “Whitney” is our largest and most luxurious floorplan. The Artisan exterior draws you in with sharp angels and attention to detail. Situated on a spacious walkout home site that backs to a 7.5-acre pond/open space area. What’s inside? Spacious main floor with 9’ ceilings and grand kitchen, island for 5+ both formal and informal dining spaces. A butler’s pantry connects the formal dining to the kitchen, featuring a vast amount of counter and storage space. Plus, a large walk-in pantry. The family room offers large windows (with a lifetime warranty) plus a gas fireplace where everyone can gather and enjoy some quality time. You will love the ease and practicality of the main floor bedroom and 3⁄4 bathroom which can also be a home office. Come in from the garage into the large mudroom with a walk-in closet and space for lockers or boot bench. Head to the upper level through the extra-wide staircase to a spacious loft, convenient upper-level laundry room, and 4 more bedrooms (all with walk in closets). The luxury primary bedroom suite has a private bath with a tiled shower, separate soaking tub, plus two walk-in closets and dual sinks with Quartz counters. Unfinished lower level gives you the potential for an additional 1166+ FSF with a large 6th bedroom, 5th bathroom and spacious family room. The Sienna Grove neighborhood is nestled in the East end of Woodbury which hosts an amazing parks system that includes connections to 150 miles of walking trails. Large home sites, up to 1⁄2 acre that back to ponds and open spaces. Close to excellent dining options, shopping, breweries, Championship golf, movie theatres, and Historic Afton. Plus, an easy drive to the essentials like groceries, hospitals and public safety. Easy access to 494/94. Students attend the highly desirable school district #833, including Liberty Ridge Elementary, Lake Middle and East Ridge High. Don't forget about our 1, 2, & 10 year warranty on your new home, avoid the expense of a home inspection. Hardi board siding on the front adds value and extra curb appeal. Sod and irrigation included, plus, industry leading smart home technology providing you convenience & peace of mind. NO HOA!!
Home Details
Home Type
- Single Family
Est. Annual Taxes
- $100
Year Built
- Built in 2025 | New Construction
Lot Details
- 0.51 Acre Lot
- Lot Dimensions are 54 x 138 x 146 x 103 x 162
- Cul-De-Sac
Parking
- 3 Car Attached Garage
- Garage Door Opener
Home Design
- Pitched Roof
- Vinyl Siding
Interior Spaces
- 2-Story Property
- Gas Fireplace
- Family Room
- Living Room with Fireplace
- Dining Room
- Recreation Room
- Loft
Kitchen
- Built-In Double Oven
- Cooktop
- Microwave
- Dishwasher
- Stainless Steel Appliances
- Disposal
- The kitchen features windows
Bedrooms and Bathrooms
- 6 Bedrooms
- Walk-In Closet
Laundry
- Laundry Room
- Washer and Dryer Hookup
Finished Basement
- Drainage System
- Sump Pump
- Drain
- Basement Storage
- Basement Window Egress
Utilities
- Forced Air Heating and Cooling System
- Humidifier
- Vented Exhaust Fan
- Underground Utilities
- 200+ Amp Service
- Gas Water Heater
Additional Features
- Air Exchanger
- Sod Farm
Community Details
- No Home Owners Association
- Built by D.R. HORTON
- Sienna Grove Community
- Sienna Grove Subdivision
Listing and Financial Details
- Assessor Parcel Number 2602821430039
Map
Home Values in the Area
Average Home Value in this Area
Tax History
| Year | Tax Paid | Tax Assessment Tax Assessment Total Assessment is a certain percentage of the fair market value that is determined by local assessors to be the total taxable value of land and additions on the property. | Land | Improvement |
|---|---|---|---|---|
| 2024 | $278 | $28,200 | $28,200 | $0 |
Property History
| Date | Event | Price | List to Sale | Price per Sq Ft |
|---|---|---|---|---|
| 10/19/2025 10/19/25 | Pending | -- | -- | -- |
| 10/19/2025 10/19/25 | For Sale | $800,000 | -- | $173 / Sq Ft |
Source: NorthstarMLS
MLS Number: 6806477
APN: 26-028-21-43-0039
- 4943 Airlake Dr
- 4942 Airlake Dr
- 4946 Airlake Dr
- 4962 Airlake Dr
- 10546 Bent Pine Ln
- 10732 Bent Pine Ln
- 10532 Bent Pine Ln
- 10560 Bent Pine Ln
- 10718 Bent Pine Ln
- 15012 Ashtown Ln
- 4843 Island Park Dr
- 4645 Island Park Dr
- 10398 Mcgregor Blvd
- 4855 Island Park Dr
- 10715 Bent Pine Cir
- 10504 Bent Pine Ln
- 10547 Bent Pine Ln
- 10518 Bent Pine Ln
- The Redwood Plan at Sienna Grove
- The Dover II Plan at Sienna Grove







