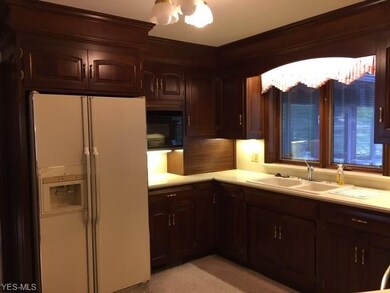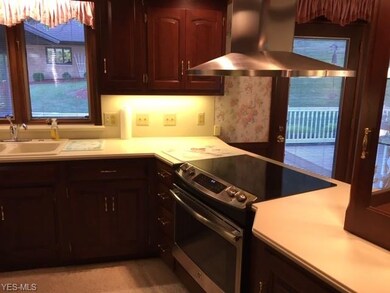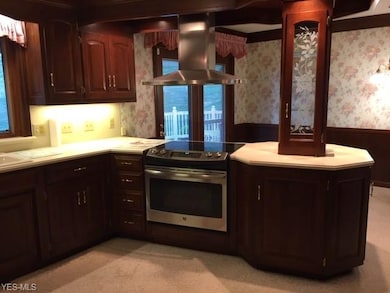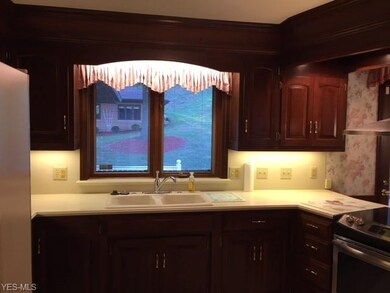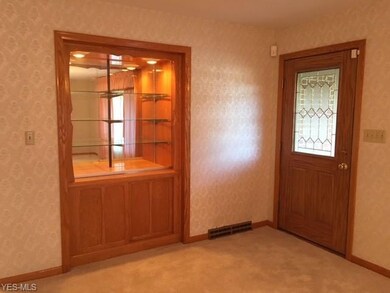
4770 Ext N 3rd St SE Dennison, OH 44621
Estimated Value: $262,000 - $298,018
Highlights
- 3 Fireplaces
- Porch
- Home Security System
- 4 Car Garage
- Patio
- Forced Air Heating and Cooling System
About This Home
As of April 2020Custom quality. Beautifully maintained brick Ranch. Unique quality with attention to detail. Open living/kitchen/family rooms for entertaining. Built-in luminated china cabinet. Custom Schrock cherry kitchen/Corian counters/display case/appliance garage. Stainless appliances. New updated range hood. Cozy breakfast nook overlooks private deck and back yard. The feel of country. Hardwood floors under some carpets. First floor great room has gas fireplace/huge entertainment center. Main bath very spacious, spotless! Whirlpool. Master bedroom (22X17). Walk-in closet measures 20X16. Large laundry room. Additional walk-in hall closet 16X7. Sauna room adjacent to master bath. Master bath has step-in shower, whirlpool tub, large vanity. New bath fixtures. Walk-out basement with family room/fireplace/wine room and full kitchen with appliances. Bath in LL. Fabulous display cases with lighting line the entire wall in this 29X20 room complete with full wall stone fireplace. 2 furnaces/2 H2O heaters. Attached garage + brick detached garage holds 3 cars, heated/water. Sunroom. Nice private deck. Unbelievable retaining wall. Paved parking lot accommodates 16+ cars with additional concrete parking in front attached garage. 7-year roof house & garage. Much more. A must see. Sale includes a new septic system. Convenient location right off Rt. 250.
Last Agent to Sell the Property
RE/MAX Crossroads Properties License #368291 Listed on: 09/10/2019

Home Details
Home Type
- Single Family
Est. Annual Taxes
- $3,399
Year Built
- Built in 1962
Lot Details
- 5.84 Acre Lot
Home Design
- Brick Exterior Construction
- Asphalt Roof
Interior Spaces
- 1-Story Property
- 3 Fireplaces
- Home Security System
Kitchen
- Range
- Microwave
- Disposal
Bedrooms and Bathrooms
- 2 Bedrooms
Finished Basement
- Basement Fills Entire Space Under The House
- Sump Pump
Parking
- 4 Car Garage
- Garage Door Opener
Outdoor Features
- Patio
- Porch
Utilities
- Forced Air Heating and Cooling System
- Heating System Uses Gas
- Water Softener
- Septic Tank
Listing and Financial Details
- Assessor Parcel Number 39-00108-000; 39-01092-000
Ownership History
Purchase Details
Home Financials for this Owner
Home Financials are based on the most recent Mortgage that was taken out on this home.Purchase Details
Similar Home in Dennison, OH
Home Values in the Area
Average Home Value in this Area
Purchase History
| Date | Buyer | Sale Price | Title Company |
|---|---|---|---|
| Burdette Randy A | $240,000 | Ohio Real Title | |
| Aubiel Kerry I | -- | None Available |
Mortgage History
| Date | Status | Borrower | Loan Amount |
|---|---|---|---|
| Open | Burdette Randy A | $192,000 | |
| Previous Owner | Valley Mining Inc | $2,350,000 | |
| Previous Owner | Brown Mary J | $600,000 | |
| Previous Owner | Brown Mary J | $201,294 | |
| Previous Owner | Brown Mary J | $100,000 |
Property History
| Date | Event | Price | Change | Sq Ft Price |
|---|---|---|---|---|
| 04/15/2020 04/15/20 | Sold | $240,000 | -4.0% | $60 / Sq Ft |
| 02/17/2020 02/17/20 | Pending | -- | -- | -- |
| 09/10/2019 09/10/19 | For Sale | $249,900 | -- | $62 / Sq Ft |
Tax History Compared to Growth
Tax History
| Year | Tax Paid | Tax Assessment Tax Assessment Total Assessment is a certain percentage of the fair market value that is determined by local assessors to be the total taxable value of land and additions on the property. | Land | Improvement |
|---|---|---|---|---|
| 2024 | $2,328 | $204,790 | $31,250 | $173,540 |
| 2023 | $2,328 | $204,790 | $31,250 | $173,540 |
| 2022 | $2,392 | $71,677 | $10,938 | $60,739 |
| 2021 | $2,602 | $71,782 | $10,808 | $60,974 |
| 2020 | $2,295 | $71,782 | $10,808 | $60,974 |
| 2019 | $2,121 | $71,782 | $10,808 | $60,974 |
| 2018 | $2,021 | $66,730 | $8,440 | $58,290 |
| 2017 | $2,023 | $66,730 | $8,440 | $58,290 |
| 2016 | $2,008 | $66,730 | $8,440 | $58,290 |
| 2014 | $1,920 | $63,370 | $6,790 | $56,580 |
| 2013 | $1,926 | $63,370 | $6,790 | $56,580 |
Agents Affiliated with this Home
-
Cheryl Hogue

Seller's Agent in 2020
Cheryl Hogue
RE/MAX Crossroads
(330) 204-5346
113 Total Sales
-
Denise Baumberger

Buyer's Agent in 2020
Denise Baumberger
McInturf Realty
(330) 827-6648
87 Total Sales
Map
Source: MLS Now
MLS Number: 4133035
APN: 3900108000
- 4770 Ext N 3rd St SE
- 4770 N 3rd Street Extension SE
- 6583 Deer Rd SE
- 4775 N 3rd Street Extension SE
- 4749 N 3rd Street Extension SE
- 4795 N 3rd Street Extension SE
- 4714 N 3rd Street Extension SE
- 4729 N 3rd Street Extension SE
- 4691 N 3rd Street Extension SE
- 6633 Deer Rd SE
- 6645 Deer Rd SE
- 4855 N 2nd Street Extension SE
- 4658 N 4th Street Extension SE
- 1014 N 3rd St
- 1015 N 3rd St
- 4890 N 2nd Street Extension SE
- 1010 N 2nd St
- 1001 N 4th St
- 1008 N 3rd St
- 4792 N 4th Street Extension SE

