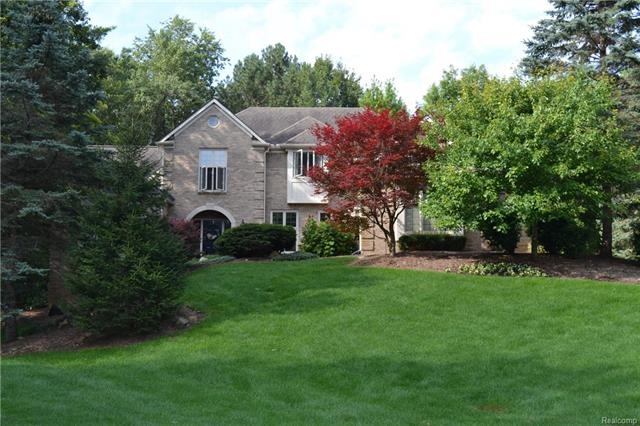
$619,000
- 4 Beds
- 4 Baths
- 3,221 Sq Ft
- 4070 Greenbriar Ct
- Rochester, MI
This stunning, move-in-ready home is nestled in the desirable Oakland Farm's Community, offering 3221 SF of Prestigious Living Space, 4 spacious bedrooms with four full bathrooms, perfectly situated on a 0.62-acre corner lot in a quiet cul-de-sac. Thoughtfully designed for both comfort and style, the home features an expansive kitchen with abundant cabinetry, overlooking the inviting family room
Nadia Dalou Max Broock Realtors
