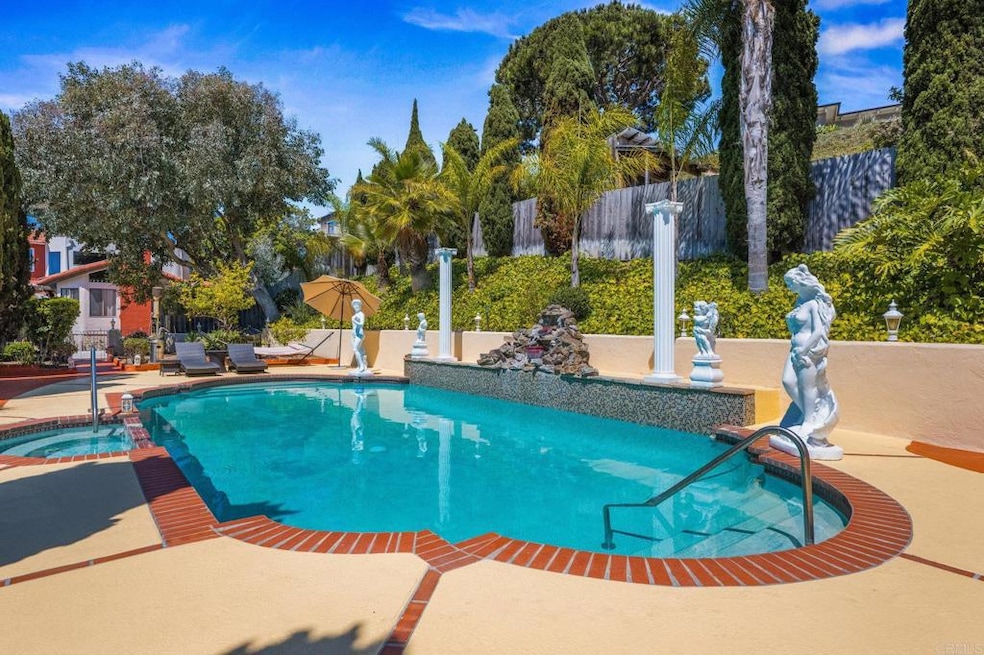4770 Jellett St San Diego, CA 92110
Bay Park NeighborhoodEstimated payment $13,426/month
Highlights
- Ocean View
- Solar Heated In Ground Pool
- 0.47 Acre Lot
- Bay Park Elementary School Rated A-
- Two Primary Bedrooms
- 3-minute walk to Western Hills Park
About This Home
Luxury Live Auction! Bidding to start from $2,100,000! This stunning 6 bedroom, 3.5-bath with a den/office home spans 4,425 sq ft and offers an ideal blend of comfort and elegance. The beautifully remodeled kitchen flows seamlessly into the dining area and family room, creating an open, connected space perfect for everyday living and entertaining. Two expansive primary suites each feature private balconies, and one with sweeping ocean/bay views. Additional bedrooms are generously sized and offer beautiful views of the surrounding area. An extra downstairs bedroom (the 6th) provides flexibility for guests, extended family, or potential ADU conversion. Set on a private 1⁄2-acre lot, the backyard is an entertainer’s dream with a pool, spa, and peaceful fountain. The home features solar systems for both the house and pool, and the roof is new as of 2025 with a 15-year warranty. Enjoy stunning views from nearly every room. Located minutes from the freeway, SeaWorld, beaches, and the bay.
Listing Agent
Harcourts Prime Properties Brokerage Email: fmfoltz@gmail.com License #01385382 Listed on: 08/01/2025

Open House Schedule
-
Sunday, September 28, 20252:00 to 4:00 pm9/28/2025 2:00:00 PM +00:009/28/2025 4:00:00 PM +00:00Add to Calendar
Home Details
Home Type
- Single Family
Est. Annual Taxes
- $27,507
Year Built
- Built in 1977
Lot Details
- 0.47 Acre Lot
- Drip System Landscaping
- Secluded Lot
- Paved or Partially Paved Lot
- Gentle Sloping Lot
- Sprinkler System
- Private Yard
- Lawn
- Garden
- Back Yard
- Density is up to 1 Unit/Acre
- Property is zoned R-1:SINGLE FAM-RES
Parking
- 5 Open Parking Spaces
- 2 Car Garage
Property Views
- Ocean
- Coastline
- Bay
- City Lights
- Canyon
- Meadow
- Pool
- Neighborhood
Home Design
- Entry on the 1st floor
Interior Spaces
- 4,431 Sq Ft Home
- 3-Story Property
- Entryway
- Family Room with Fireplace
- Great Room
- Living Room
- Home Office
- Bonus Room
- Basement
Bedrooms and Bathrooms
- 5 Bedrooms
- Double Master Bedroom
- Converted Bedroom
- Walk-In Closet
- Dressing Area
Laundry
- Laundry Room
- Laundry in Garage
- Electric Dryer Hookup
Outdoor Features
- Solar Heated In Ground Pool
- Exterior Lighting
Location
- Property is near a park
- Property is near public transit
Schools
- Bay Park Elementary School
- Marston Middle School
- Clairemont High School
Utilities
- Central Air
- No Heating
Listing and Financial Details
- Tax Tract Number 809
- Assessor Parcel Number 4301220600
- $35 per year additional tax assessments
Community Details
Overview
- No Home Owners Association
- Community Lake
Recreation
- Park
- Dog Park
- Hiking Trails
Map
Home Values in the Area
Average Home Value in this Area
Tax History
| Year | Tax Paid | Tax Assessment Tax Assessment Total Assessment is a certain percentage of the fair market value that is determined by local assessors to be the total taxable value of land and additions on the property. | Land | Improvement |
|---|---|---|---|---|
| 2025 | $27,507 | $913,754 | $504,526 | $409,228 |
| 2024 | $27,507 | $2,244,000 | $1,326,000 | $918,000 |
| 2023 | $10,707 | $878,274 | $484,936 | $393,338 |
| 2022 | $10,421 | $861,054 | $475,428 | $385,626 |
| 2021 | $10,348 | $844,171 | $466,106 | $378,065 |
| 2020 | $10,222 | $835,516 | $461,327 | $374,189 |
| 2019 | $18,295 | $819,134 | $452,282 | $366,852 |
| 2018 | $25,301 | $803,073 | $443,414 | $359,659 |
| 2017 | $9,159 | $787,327 | $434,720 | $352,607 |
| 2016 | $9,012 | $771,891 | $426,197 | $345,694 |
| 2015 | $8,878 | $760,298 | $419,796 | $340,502 |
| 2014 | $6,428 | $549,616 | $313,332 | $236,284 |
Property History
| Date | Event | Price | Change | Sq Ft Price |
|---|---|---|---|---|
| 08/29/2025 08/29/25 | Price Changed | $2,100,000 | -8.7% | $474 / Sq Ft |
| 08/01/2025 08/01/25 | For Sale | $2,300,000 | -- | $519 / Sq Ft |
Purchase History
| Date | Type | Sale Price | Title Company |
|---|---|---|---|
| Quit Claim Deed | -- | Fidelity National Title | |
| Interfamily Deed Transfer | -- | None Available |
Mortgage History
| Date | Status | Loan Amount | Loan Type |
|---|---|---|---|
| Open | $1,030,000 | New Conventional |
Source: California Regional Multiple Listing Service (CRMLS)
MLS Number: NDP2507609
APN: 430-122-06
- 4850 Field St
- 2630 Erie St Unit 16
- 2261 Garfield Rd
- 4756 Edison St
- 4436 Lister St
- 4542 Milton St
- 2736 Burgener Blvd
- 2910 Erie St
- 2949 Erie St
- 4603 Huron Ave
- 4356 Milton St
- 2113 Frankfort St
- 2711 Deerpark Dr
- 2530 Clairemont Dr Unit 107
- 2540 Clairemont Dr Unit 307
- 2727 Morena Blvd Unit 309
- 2802 Cowley Way
- 2190 Penrose St
- 2916 Chicago St
- 2146 Dunhaven St
- 2610 Arnott St
- 2905 Clairemont Dr
- 2960 Clairemont Dr
- 2540 Clairemont Dr Unit 305
- 2727 Morena Blvd Unit 209
- 2530 Clairemont Dr Unit 206
- 0 Iroquois Ave
- 4728 Iroquois Ave
- 2182 March Place Unit ID1288267P
- 1536 Frankfort St
- 1302 Frankfort St
- 3309 Cowley Way
- 5008 Onstad St Unit ID1288262P
- 6506 Lanston St
- 4275 Mission Bay Dr
- 3455 Del Rey St
- 5945 Linda Vista Rd Unit ID1266132P
- 5945 Linda Vista Rd Unit ID1266133P
- 5945 Linda Vista Rd
- 5935 Mildred St Unit 1






