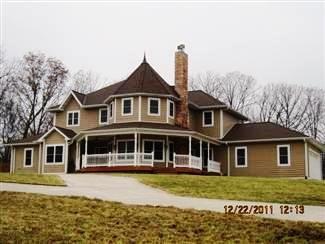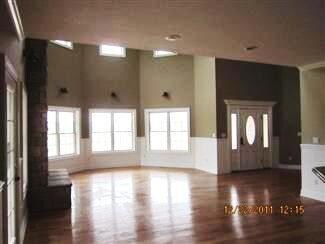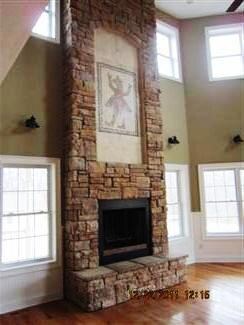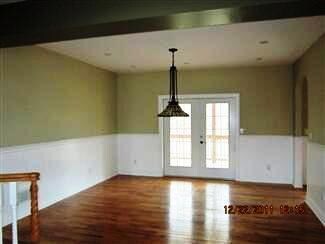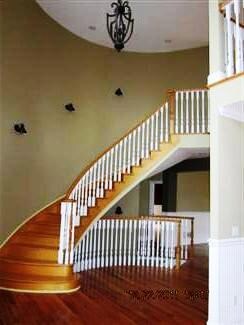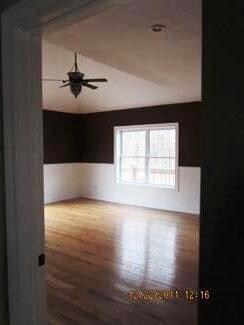
4770 N Old Barclay Ridge Columbia, MO 65202
Estimated Value: $1,094,000 - $1,190,369
Highlights
- Home fronts a pond
- Covered Deck
- Partially Wooded Lot
- Midway Heights Elementary School Rated A-
- Recreation Room
- Traditional Architecture
About This Home
As of May 2012Custom built. One of the nicest homes offered!!! This hugh home sits on 10 very private acres in the exclusive Barclay Ridge Estates and offers over 7000 sf of fine living. 7 bedrooms, 6 bathrooms, 2 beautiful wood burning fireplaces, amazing tile and granite finishes, hugh room sizes 2 very large deck, and much more. Hugh outbuilding with drive through garge doors.
Last Agent to Sell the Property
Don Bishop
Bishop Real Estate Services LL Listed on: 01/26/2012
Co-Listed By
Eula Bishop
Bishop Real Estate Services LL
Last Buyer's Agent
1400 1400
71
Home Details
Home Type
- Single Family
Est. Annual Taxes
- $5,846
Year Built
- Built in 2005
Lot Details
- 10.36 Acre Lot
- Home fronts a pond
- Lot Has A Rolling Slope
- Cleared Lot
- Partially Wooded Lot
HOA Fees
- $42 Monthly HOA Fees
Parking
- 2 Car Attached Garage
- Garage Door Opener
- Driveway
Home Design
- Traditional Architecture
- Concrete Foundation
- Poured Concrete
- Architectural Shingle Roof
- Stone Veneer
Interior Spaces
- 1.5-Story Property
- Wet Bar
- Bar
- Ceiling Fan
- Paddle Fans
- Skylights
- Wood Burning Fireplace
- Entrance Foyer
- Family Room with Fireplace
- Living Room with Fireplace
- Breakfast Room
- Formal Dining Room
- Home Office
- Recreation Room
- Loft
- Workshop
- First Floor Utility Room
- Utility Room
- Fire and Smoke Detector
Kitchen
- Eat-In Kitchen
- Microwave
- Dishwasher
- Granite Countertops
- Built-In or Custom Kitchen Cabinets
- Utility Sink
- Disposal
Flooring
- Wood
- Carpet
- Concrete
- Ceramic Tile
Bedrooms and Bathrooms
- 3 Bedrooms
- Primary Bedroom on Main
- Walk-In Closet
- Hydromassage or Jetted Bathtub
- Shower Only
Laundry
- Laundry on main level
- Washer and Dryer Hookup
Finished Basement
- Walk-Out Basement
- Interior and Exterior Basement Entry
Outdoor Features
- Covered Deck
- Covered patio or porch
- Shop
Schools
- Midway Heights Elementary School
- Smithton Middle School
- Hickman High School
Utilities
- Forced Air Heating and Cooling System
- Heating System Uses Propane
- Propane
- Municipal Utilities District Water
- Private Sewer
- Cable TV Available
Community Details
- Columbia Subdivision
Listing and Financial Details
- Assessor Parcel Number 10-900-26-00-008.02 01
Ownership History
Purchase Details
Purchase Details
Home Financials for this Owner
Home Financials are based on the most recent Mortgage that was taken out on this home.Purchase Details
Home Financials for this Owner
Home Financials are based on the most recent Mortgage that was taken out on this home.Purchase Details
Home Financials for this Owner
Home Financials are based on the most recent Mortgage that was taken out on this home.Similar Homes in Columbia, MO
Home Values in the Area
Average Home Value in this Area
Purchase History
| Date | Buyer | Sale Price | Title Company |
|---|---|---|---|
| Henage Scott C | -- | None Listed On Document | |
| Henage Scott C | -- | Boone Central Title Company | |
| Harnetiaux Mark | -- | None Available | |
| Rome Wade M | -- | Boone Central Title Company |
Mortgage History
| Date | Status | Borrower | Loan Amount |
|---|---|---|---|
| Previous Owner | Henage Scott C | $510,400 | |
| Previous Owner | Henage Scott C | $114,400 | |
| Previous Owner | Harnetiaux Mark | $455,000 | |
| Previous Owner | Rome Wade M | $115,500 | |
| Previous Owner | Rome Wade M | $616,000 | |
| Previous Owner | Rome Wade M | $544,000 | |
| Previous Owner | Rome Wade M | $505,000 |
Property History
| Date | Event | Price | Change | Sq Ft Price |
|---|---|---|---|---|
| 05/01/2012 05/01/12 | Sold | -- | -- | -- |
| 03/22/2012 03/22/12 | Pending | -- | -- | -- |
| 01/26/2012 01/26/12 | For Sale | $579,100 | -- | $81 / Sq Ft |
Tax History Compared to Growth
Tax History
| Year | Tax Paid | Tax Assessment Tax Assessment Total Assessment is a certain percentage of the fair market value that is determined by local assessors to be the total taxable value of land and additions on the property. | Land | Improvement |
|---|---|---|---|---|
| 2024 | $8,796 | $120,211 | $3,912 | $116,299 |
| 2023 | $8,722 | $120,211 | $3,912 | $116,299 |
| 2022 | $8,073 | $111,319 | $3,912 | $107,407 |
| 2021 | $8,085 | $111,319 | $3,912 | $107,407 |
| 2020 | $8,232 | $107,034 | $3,912 | $103,122 |
| 2019 | $8,232 | $107,034 | $3,912 | $103,122 |
| 2018 | $7,967 | $0 | $0 | $0 |
| 2017 | $7,877 | $102,922 | $3,912 | $99,010 |
| 2016 | $7,864 | $102,922 | $3,912 | $99,010 |
| 2015 | $7,270 | $102,922 | $3,912 | $99,010 |
| 2014 | $7,297 | $103,072 | $4,062 | $99,010 |
Agents Affiliated with this Home
-
D
Seller's Agent in 2012
Don Bishop
Bishop Real Estate Services LL
-
E
Seller Co-Listing Agent in 2012
Eula Bishop
Bishop Real Estate Services LL
-
1
Buyer's Agent in 2012
1400 1400
71
-
N
Buyer's Agent in 2012
NON-MEMBER
NON MEMBER
-
N
Buyer's Agent in 2012
NON MEMBER
NON MEMBER
Map
Source: Columbia Board of REALTORS®
MLS Number: 337606
APN: 10-900-26-00-008-02-01
- 8900 W Graham Rd
- 7751 W Old Barclay Creek Ln
- 0 N Locust Grove Church Rd
- 4.91 ACRES N Locust Grove Church Rd
- 000 W Graham Rd
- 1785 N Corbet Dr
- LOT 133 Corbet Dr
- 8693 W Brennen Dr
- 8900 W Sontag Dr
- 6950 W Sugar Creek Dr
- 1820 N Hemlock Ridge Rd
- 1650 N Hemlock Ridge Rd
- 12500 W Rocheport Gravel Rd
- 4300 W East Ridge Rd
- 8801 N State Route J
- 9450 N Evert School Rd
- 7100 N Sycamore
- 0 Tract 5a Hwy Uu Unit 425511
- 000 W Bradley Ln
- 8605 N Cedar Ct
- 4770 N Old Barclay Ridge
- 4770 N Old Barclay Ridge
- 8450 W Graham Rd
- 4720 N Old Barclay Ridge
- 4720 Old Barclay Ridg
- 4745 N Old Barclay Ridge
- L 2 N Old Barclay Ridge Rd
- L 3 N Old Barclay Ridge Rd
- L 4 N Old Barclay Ridge Rd
- L 5 N Old Barclay Ridge Rd
- L 6 N Old Barclay Ridge Rd
- L 7 N Old Barclay Ridge Rd
- L 8 N Old Barclay Ridge Rd
- L 9 N Old Barclay Ridge Rd
- 4700 N Old Barclay Ridge
- 4700 N Old Barclay Ridge
- 4700 N Old Barclay Ridge
- 4501 N Old Barclay Ridge
- 8401 W Graham Rd
- 8600 W Wehmeyer Rd
