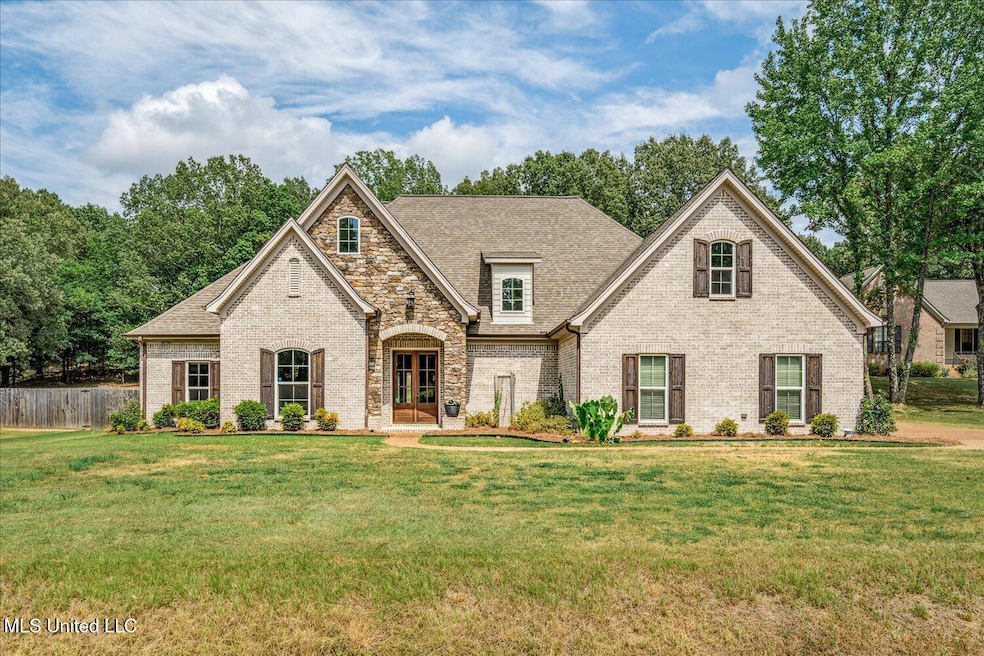
4770 Patton Dr Olive Branch, MS 38654
Estimated payment $2,253/month
Highlights
- 1 Acre Lot
- Open Floorplan
- Traditional Architecture
- Olive Branch High School Rated A-
- Freestanding Bathtub
- Outdoor Fireplace
About This Home
Welcome to this beautifully crafted 4-bedroom, 2-bath home nestled in the established neighborhood of Cedar Crest Estates. Offering 2,371 sq ft of well-designed living space, this home blends character, comfort, and functionality. Step inside to a spacious great room featuring stacked stone fireplace, built-in bookshelves, and exposed beams that add warmth and architectural charm. The kitchen is a true showstopper — featuring ample cabinetry with soft close drawers, a large center island, stainless steel appliances, and a seamless flow into the dining area and living space, perfect for both everyday living and entertaining. Just off the kitchen, the walk-in pantry is fully outfitted with custom cabinets and shelving, providing exceptional storage and organization. The split floor plan offers privacy, with a luxurious primary suite on one side and secondary bedrooms on the other. Enjoy year-round outdoor living in the screened-in back porch, complete with an outdoor fireplace—perfect for relaxing or entertaining. Hobbyists will love the third bay shop in the garage, which includes a built-in workbench and an exterior access door for accessibility. This home also offers a huge expandable space upstairs, already stubbed for a bathroom, giving you endless potential to grow. Don't miss your chance to live in one of the area's most established communities—this home checks every box!
Home Details
Home Type
- Single Family
Est. Annual Taxes
- $2,827
Year Built
- Built in 2018
Lot Details
- 1 Acre Lot
- Sloped Lot
- Few Trees
Parking
- 2 Car Garage
- Driveway
Home Design
- Traditional Architecture
- Brick Exterior Construction
- Slab Foundation
- Architectural Shingle Roof
- Stone
Interior Spaces
- 2,371 Sq Ft Home
- 1-Story Property
- Open Floorplan
- Built-In Features
- Bookcases
- Beamed Ceilings
- Ceiling Fan
- Gas Log Fireplace
- Stone Fireplace
- Insulated Windows
- Shutters
- Pocket Doors
- Entrance Foyer
- Great Room with Fireplace
- Combination Kitchen and Living
- Screened Porch
- Attic Floors
- Fire and Smoke Detector
Kitchen
- Walk-In Pantry
- Gas Cooktop
- Microwave
- Dishwasher
- Stainless Steel Appliances
- Kitchen Island
- Granite Countertops
- Farmhouse Sink
- Disposal
- Pot Filler
Flooring
- Wood
- Carpet
- Tile
Bedrooms and Bathrooms
- 4 Bedrooms
- Split Bedroom Floorplan
- 2 Full Bathrooms
- Double Vanity
- Freestanding Bathtub
- Soaking Tub
- Separate Shower
Laundry
- Laundry Room
- Laundry in Hall
- Gas Dryer Hookup
Outdoor Features
- Screened Patio
- Outdoor Fireplace
- Separate Outdoor Workshop
- Shed
- Rain Gutters
Schools
- Olive Branch Elementary And Middle School
- Olive Branch High School
Utilities
- Cooling System Powered By Gas
- Central Air
- Heating System Uses Natural Gas
- Vented Exhaust Fan
- Natural Gas Connected
Community Details
- No Home Owners Association
- Cedar Crest Estates Subdivision
Listing and Financial Details
- Assessor Parcel Number 2062100700005000
Map
Home Values in the Area
Average Home Value in this Area
Tax History
| Year | Tax Paid | Tax Assessment Tax Assessment Total Assessment is a certain percentage of the fair market value that is determined by local assessors to be the total taxable value of land and additions on the property. | Land | Improvement |
|---|---|---|---|---|
| 2024 | $2,827 | $22,915 | $3,000 | $19,915 |
| 2023 | $2,827 | $22,915 | $0 | $0 |
| 2022 | $2,827 | $22,915 | $3,000 | $19,915 |
| 2021 | $2,827 | $22,915 | $3,000 | $19,915 |
| 2020 | $2,610 | $21,322 | $3,000 | $18,322 |
| 2019 | $2,610 | $21,322 | $3,000 | $18,322 |
| 2017 | $412 | $3,000 | $3,000 | $0 |
| 2016 | $412 | $3,000 | $3,000 | $0 |
| 2015 | $412 | $3,000 | $3,000 | $0 |
| 2014 | $412 | $3,000 | $0 | $0 |
| 2013 | $400 | $3,000 | $0 | $0 |
Property History
| Date | Event | Price | Change | Sq Ft Price |
|---|---|---|---|---|
| 08/06/2025 08/06/25 | Pending | -- | -- | -- |
| 08/06/2025 08/06/25 | For Sale | $370,000 | -- | $156 / Sq Ft |
Mortgage History
| Date | Status | Loan Amount | Loan Type |
|---|---|---|---|
| Closed | $130,000 | New Conventional | |
| Closed | $600,000 | Construction |
Similar Homes in Olive Branch, MS
Source: MLS United
MLS Number: 4121597
APN: 2062100700005000
- 9480 Miranda Dr
- 4644 Gwyck Rd
- 9653 Trenton Trail
- 4875 Highway 305
- 8918 Bell Forrest Dr
- 4630 Alexander Rd
- 2914 Cypress Lake Dr S Unit South
- 2914 Cypress Lake Dr S
- 8823 Bell Forrest Dr
- 8853 Bell Ridge Dr
- 10243 March Meadows Way
- 10262 March Meadows Way
- 6279 Mississippi 305
- 6606 Mississippi 305
- Miller Plan at McElroy Farms
- Bentley Plan at McElroy Farms
- Rhodes Plan at McElroy Farms
- Ashmont Plan at McElroy Farms
- Bristol Plan at McElroy Farms
- Worthington Plan at McElroy Farms






