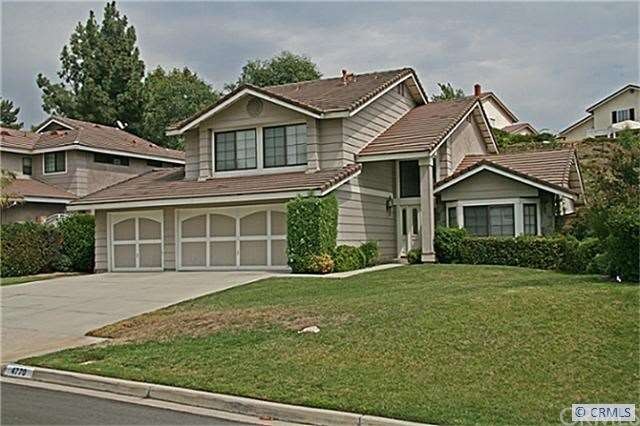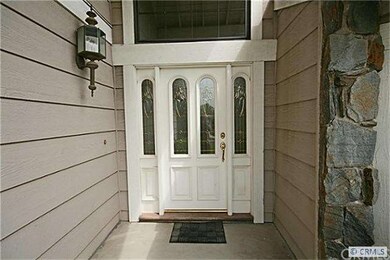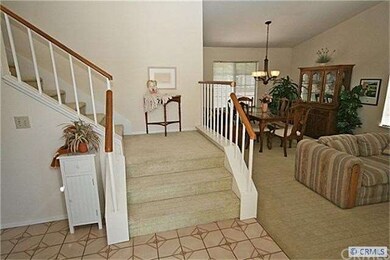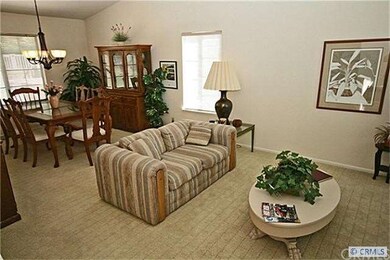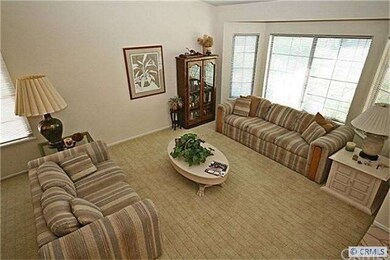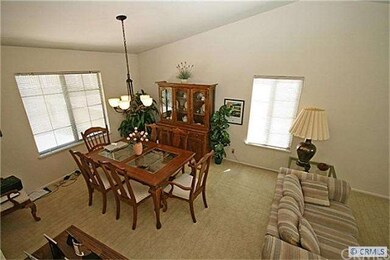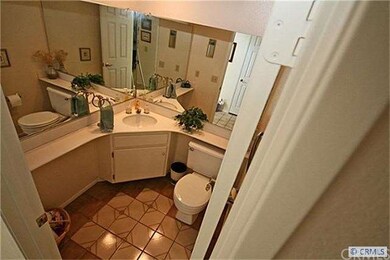
4770 Via Corona Yorba Linda, CA 92887
Highlights
- Contemporary Architecture
- Den
- Galley Kitchen
- Travis Ranch Middle School Rated A
- 3 Car Direct Access Garage
- 4-minute walk to Arroyo Park
About This Home
As of November 2017This desirable Travis Country home is located in the newer Y.L. High School attendance area and is very competitively priced because the owner has identified a replacement property. Situated on a generous 11,400 square foot, cul-de-sac lot, the home features a galley kitchen with maple-faced cabinetry, tiled counter tops and flooring, recessed lighting, a walk-in pantry and updated appliances. The back yard has an expansive grass area, a separate, enclosed, side yard and a wrap-around concrete patio that extends around the opposite side of the home with access to the front yard. There is an attractive slump stone garden wall at the rear of the property with vinyl fencing on top that spans the entire width of yard. The gentle slope beyond is irrigated and maintained by the Association - the best of both worlds!
Last Agent to Sell the Property
James Thomsen
First Team Real Estate License #00760356 Listed on: 09/05/2012
Co-Listed By
Cathy Holden
First Team Real Estate License #00947153
Home Details
Home Type
- Single Family
Est. Annual Taxes
- $11,784
Year Built
- Built in 1984
Lot Details
- 0.26 Acre Lot
- Stone Wall
- Vinyl Fence
- Wood Fence
- Block Wall Fence
HOA Fees
- $72 Monthly HOA Fees
Parking
- 3 Car Direct Access Garage
- Parking Available
- Garage Door Opener
Home Design
- Contemporary Architecture
- Planned Development
- Tile Roof
- Concrete Roof
- Wood Siding
- Stucco
Interior Spaces
- 2,023 Sq Ft Home
- Recessed Lighting
- Wood Burning Fireplace
- Fireplace Features Masonry
- Electric Fireplace
- Gas Fireplace
- Garden Windows
- Panel Doors
- Family or Dining Combination
- Den
- Laundry in unit
Kitchen
- Galley Kitchen
- Electric Cooktop
- Dishwasher
- Tile Countertops
- Disposal
Flooring
- Carpet
- Tile
Bedrooms and Bathrooms
- 4 Bedrooms
- All Upper Level Bedrooms
- Mirrored Closets Doors
Outdoor Features
- Slab Porch or Patio
Utilities
- Forced Air Heating and Cooling System
- 220 Volts in Kitchen
- Sewer Paid
Community Details
- Association Phone (714) 123-4567
- Built by William Lyons
- Greenbelt
Listing and Financial Details
- Tax Lot 47
- Tax Tract Number 10518
- Assessor Parcel Number 35007114
Ownership History
Purchase Details
Home Financials for this Owner
Home Financials are based on the most recent Mortgage that was taken out on this home.Purchase Details
Purchase Details
Home Financials for this Owner
Home Financials are based on the most recent Mortgage that was taken out on this home.Purchase Details
Home Financials for this Owner
Home Financials are based on the most recent Mortgage that was taken out on this home.Purchase Details
Purchase Details
Home Financials for this Owner
Home Financials are based on the most recent Mortgage that was taken out on this home.Purchase Details
Purchase Details
Home Financials for this Owner
Home Financials are based on the most recent Mortgage that was taken out on this home.Similar Homes in Yorba Linda, CA
Home Values in the Area
Average Home Value in this Area
Purchase History
| Date | Type | Sale Price | Title Company |
|---|---|---|---|
| Interfamily Deed Transfer | -- | Accommodation | |
| Interfamily Deed Transfer | -- | Wfg National Title | |
| Affidavit Of Death Of Life Tenant | -- | Lawyers Title | |
| Interfamily Deed Transfer | -- | None Available | |
| Grant Deed | $865,000 | Lawyers Title | |
| Grant Deed | $600,000 | Fidelity National Title | |
| Interfamily Deed Transfer | -- | None Available | |
| Interfamily Deed Transfer | -- | Lawyers Title Company | |
| Interfamily Deed Transfer | -- | -- | |
| Grant Deed | $269,500 | Commonwealth Land Title |
Mortgage History
| Date | Status | Loan Amount | Loan Type |
|---|---|---|---|
| Open | $130,000 | Credit Line Revolving | |
| Open | $622,500 | New Conventional | |
| Closed | $621,500 | New Conventional | |
| Previous Owner | $636,150 | New Conventional | |
| Previous Owner | $475,200 | New Conventional | |
| Previous Owner | $123,500 | No Value Available | |
| Previous Owner | $137,000 | No Value Available |
Property History
| Date | Event | Price | Change | Sq Ft Price |
|---|---|---|---|---|
| 11/27/2017 11/27/17 | Sold | $865,000 | 0.0% | $412 / Sq Ft |
| 11/27/2017 11/27/17 | Pending | -- | -- | -- |
| 11/27/2017 11/27/17 | For Sale | $865,000 | +44.2% | $412 / Sq Ft |
| 10/31/2012 10/31/12 | Sold | $600,000 | -2.4% | $297 / Sq Ft |
| 09/21/2012 09/21/12 | Pending | -- | -- | -- |
| 09/05/2012 09/05/12 | For Sale | $614,900 | -- | $304 / Sq Ft |
Tax History Compared to Growth
Tax History
| Year | Tax Paid | Tax Assessment Tax Assessment Total Assessment is a certain percentage of the fair market value that is determined by local assessors to be the total taxable value of land and additions on the property. | Land | Improvement |
|---|---|---|---|---|
| 2025 | $11,784 | $1,031,444 | $778,664 | $252,780 |
| 2024 | $11,784 | $1,011,220 | $763,396 | $247,824 |
| 2023 | $11,576 | $991,393 | $748,428 | $242,965 |
| 2022 | $11,452 | $971,954 | $733,753 | $238,201 |
| 2021 | $10,772 | $909,269 | $719,366 | $189,903 |
| 2020 | $10,673 | $899,946 | $711,990 | $187,956 |
| 2019 | $10,302 | $882,300 | $698,029 | $184,271 |
| 2018 | $10,167 | $865,000 | $684,342 | $180,658 |
| 2017 | $7,698 | $636,623 | $449,400 | $187,223 |
| 2016 | $7,544 | $624,141 | $440,589 | $183,552 |
| 2015 | $7,455 | $614,766 | $433,971 | $180,795 |
| 2014 | $7,229 | $602,724 | $425,470 | $177,254 |
Agents Affiliated with this Home
-
Adam Preston

Seller's Agent in 2017
Adam Preston
Grand Avenue Realty & Lending
(714) 925-2020
6 in this area
39 Total Sales
-
J
Seller's Agent in 2012
James Thomsen
First Team Real Estate
-
C
Seller Co-Listing Agent in 2012
Cathy Holden
First Team Real Estate
Map
Source: California Regional Multiple Listing Service (CRMLS)
MLS Number: P834076
APN: 350-071-14
- 4811 Rideline Rd
- 20711 Via Amarilla
- 20733 Via Sonrisa
- 21407 Zaca Ct
- 21417 Zaca Ct
- 20681 Via Amarilla
- 4885 Via Del Cerro
- 20660 Calle Feliz
- 21451 Cloud Ridge
- 20709 Calle Pera
- 21620 Brisbane Way
- 20640 Smoketree Ave
- 21630 Dunrobin Way
- 5317 Via Ramon Rd
- 21290 Clear Haven Dr
- 5000 Stonehaven Dr
- 4152 Beech Ave
- 20472 Via Marwah
- 4144 Rainwood Ave
- 5110 Via Donaldo
