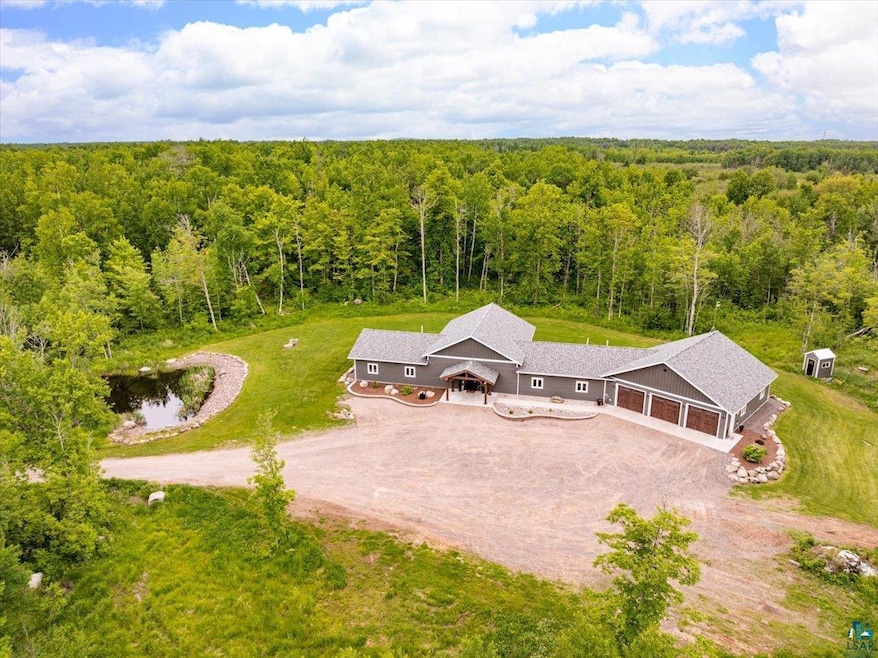
4771 Caribou Lake Rd Saginaw, MN 55779
Highlights
- Spa
- Multiple Garages
- Contemporary Architecture
- Proctor Senior High School Rated 9+
- Heated Floors
- Vaulted Ceiling
About This Home
As of July 2025Check out this private wooded retreat on 13+ Acres! Built in 2019, this dream home is an exceptional property offering privacy and upscale living just minutes from Pike Lake, the grocery store, schools, gas stations, and restaurants. As you arrive, the beautifully landscaped grounds and pond set the tone for this amazing residence. Step inside to a stunning open floor plan featuring vaulted ceilings, rich finishes, and a striking custom stone gas fireplace centerpiece that anchors the main living space. The heart of the home is a high-end kitchen, complete with a massive center island, sleek countertops, brand new stove, and an inviting dining area perfect for entertaining or family meals. A formal living room and separate den/office provide flexible living spaces, while the master suite offers a private sanctuary with a gorgeous 3/4 bath, large tiled walk-in shower, and generous closet space. Two additional spacious bedrooms, a well-placed full bath, along with a convenient half bath off the entryway, and a large laundry room complete the main level! Main-level living makes this home as practical as it is beautiful, while the upper-level family room above the garage adds bonus space ideal for a media room, game room, or guest retreat. The oversized attached 3-car garage is a dream come true—featuring a built-in bar area and an additional 3/4 bath. Step out back to a large patio, perfect for gatherings or unwinding in the hot tub under the stars. Gardeners will love the planting space and shed, while hobbyists and professionals alike will appreciate the massive 36x40 heated shop/garage with oversized doors, offering endless possibilities. This is more than a home—it's a lifestyle. Don’t miss your chance to own this one-of-a-kind property that offers the perfect blend of luxury, comfort, and nature. Schedule your private showing today!
Last Agent to Sell the Property
Messina & Associates Real Estate Listed on: 06/13/2025
Home Details
Home Type
- Single Family
Est. Annual Taxes
- $9,181
Year Built
- Built in 2019
Lot Details
- 13.19 Acre Lot
- Property fronts a county road
- Landscaped with Trees
Home Design
- Contemporary Architecture
- Slab Foundation
- Fire Rated Drywall
- Wood Frame Construction
- Asphalt Shingled Roof
Interior Spaces
- 3,599 Sq Ft Home
- 1-Story Property
- Vaulted Ceiling
- Ceiling Fan
- Gas Fireplace
- Entrance Foyer
- Family Room
- Combination Dining and Living Room
- Den
- Utility Room
- Heated Floors
- Property Views
Kitchen
- Eat-In Kitchen
- Breakfast Bar
- Kitchen Island
Bedrooms and Bathrooms
- 3 Bedrooms
- Walk-In Closet
- Bathroom on Main Level
Laundry
- Laundry Room
- Laundry on main level
- Washer and Dryer Hookup
Parking
- 5 Car Garage
- Multiple Garages
- Heated Garage
- Insulated Garage
- Garage Drain
- Garage Door Opener
- Gravel Driveway
- Off-Street Parking
Outdoor Features
- Spa
- Patio
- Separate Outdoor Workshop
- Storage Shed
Utilities
- Boiler Heating System
- Heating System Uses Propane
- Baseboard Heating
- Hot Water Heating System
- Private Water Source
- Private Sewer
Community Details
- No Home Owners Association
Listing and Financial Details
- Assessor Parcel Number 380-0010-07203
Similar Homes in Saginaw, MN
Home Values in the Area
Average Home Value in this Area
Mortgage History
| Date | Status | Loan Amount | Loan Type |
|---|---|---|---|
| Closed | $100,000 | New Conventional | |
| Closed | $200,000 | Credit Line Revolving |
Property History
| Date | Event | Price | Change | Sq Ft Price |
|---|---|---|---|---|
| 07/17/2025 07/17/25 | Sold | $800,000 | -5.9% | $222 / Sq Ft |
| 06/13/2025 06/13/25 | Pending | -- | -- | -- |
| 06/13/2025 06/13/25 | For Sale | $849,900 | -- | $236 / Sq Ft |
Tax History Compared to Growth
Tax History
| Year | Tax Paid | Tax Assessment Tax Assessment Total Assessment is a certain percentage of the fair market value that is determined by local assessors to be the total taxable value of land and additions on the property. | Land | Improvement |
|---|---|---|---|---|
| 2023 | $9,210 | $689,800 | $92,500 | $597,300 |
| 2022 | $4,790 | $554,100 | $49,500 | $504,600 |
| 2021 | $3,252 | $379,300 | $47,200 | $332,100 |
| 2020 | $270 | $254,600 | $38,500 | $216,100 |
| 2019 | -- | $21,100 | $21,100 | $0 |
Agents Affiliated with this Home
-
M
Seller's Agent in 2025
Matt Privette
Messina & Associates Real Estate
-
A
Buyer's Agent in 2025
Andrew Frielund
RE/MAX
Map
Source: Lake Superior Area REALTORS®
MLS Number: 6120063
APN: 380001007203






