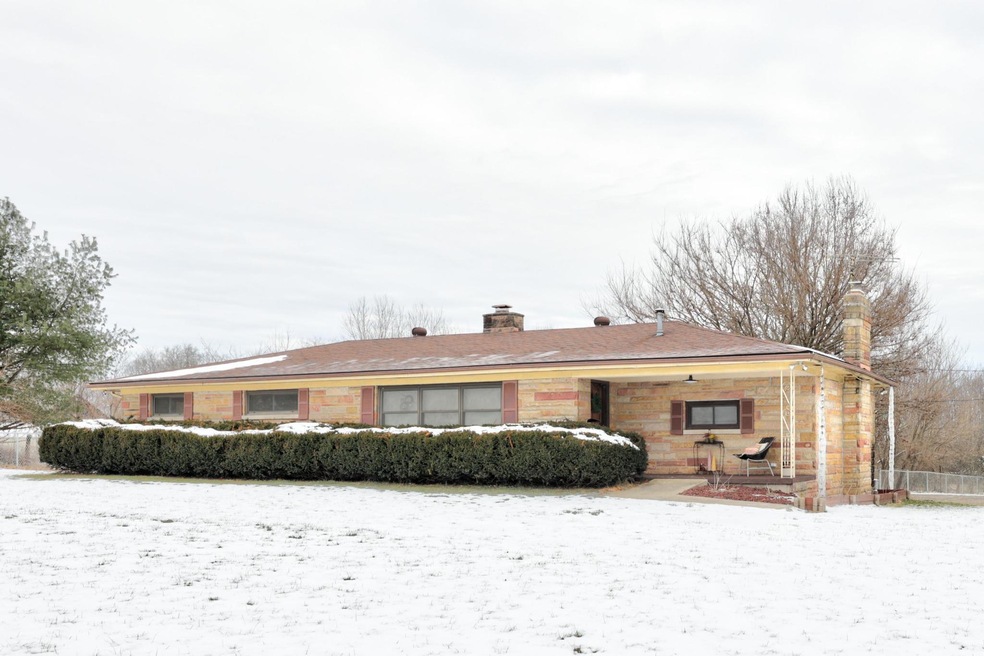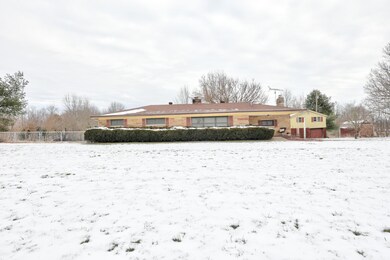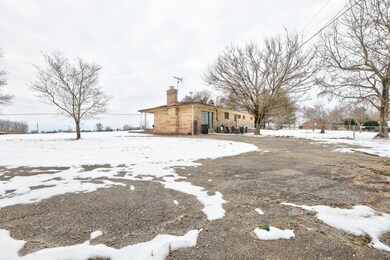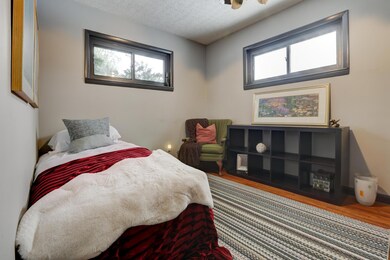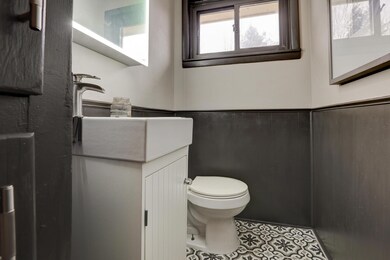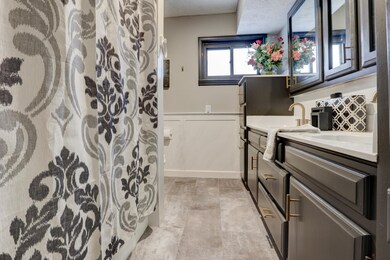
4771 Colby Rd Winchester, KY 40391
Becknerville NeighborhoodEstimated Value: $292,000 - $446,000
Highlights
- Horses Allowed On Property
- Secluded Lot
- Wood Flooring
- 3.13 Acre Lot
- Ranch Style House
- Finished Attic
About This Home
As of March 2022This fieldstone ranch has 3BR, 1.5 BA, totally remodeled kitchen, a wall was taken out to open up the kitchen and living room, and in parts of the home is the original hardwood flooring. This home sits on a little over 3 acres and has a detached garage, and a garage with an apartment upstairs that has a kitchen, living room, bedroom, and bathroom. Property extends to and includes the old railroad bed behind the orchard. Call today to schedule your showing!
Home Details
Home Type
- Single Family
Est. Annual Taxes
- $3,650
Year Built
- Built in 1960
Lot Details
- 3.13 Acre Lot
- Partially Fenced Property
- Chain Link Fence
- Secluded Lot
Home Design
- Ranch Style House
- Brick or Stone Mason
- Block Foundation
- Composition Roof
- Stone
Interior Spaces
- 1,683 Sq Ft Home
- Insulated Windows
- Blinds
- Insulated Doors
- Great Room with Fireplace
- Living Room with Fireplace
- Finished Attic
- Washer and Electric Dryer Hookup
Kitchen
- Breakfast Bar
- Gas Range
- Microwave
- Dishwasher
Flooring
- Wood
- Vinyl
Bedrooms and Bathrooms
- 3 Bedrooms
Parking
- Detached Garage
- Driveway
- Off-Street Parking
Outdoor Features
- Patio
- Porch
Schools
- Strode Station Elementary School
- Robert Campbell Middle School
- Henry Baker Middle School
- Grc High School
Horse Facilities and Amenities
- Horses Allowed On Property
Utilities
- Cooling Available
- Forced Air Heating System
- Heating System Uses Natural Gas
- Septic Tank
Community Details
- Rural Subdivision
Listing and Financial Details
- Assessor Parcel Number 023-0000-044-00
Ownership History
Purchase Details
Home Financials for this Owner
Home Financials are based on the most recent Mortgage that was taken out on this home.Purchase Details
Purchase Details
Similar Homes in Winchester, KY
Home Values in the Area
Average Home Value in this Area
Purchase History
| Date | Buyer | Sale Price | Title Company |
|---|---|---|---|
| Conner Rhonda D | $365,000 | Land Group R E Title & Closing | |
| Chapman Joseph S | $193,000 | -- | |
| George Brian A | $178,000 | -- |
Mortgage History
| Date | Status | Borrower | Loan Amount |
|---|---|---|---|
| Open | Brookshire Kimberly | $260,300 | |
| Closed | Conner Rhonda D | $221,000 |
Property History
| Date | Event | Price | Change | Sq Ft Price |
|---|---|---|---|---|
| 03/18/2022 03/18/22 | Sold | $365,000 | 0.0% | $217 / Sq Ft |
| 02/17/2022 02/17/22 | Pending | -- | -- | -- |
| 02/13/2022 02/13/22 | For Sale | -- | -- | -- |
| 02/08/2022 02/08/22 | Pending | -- | -- | -- |
| 01/25/2022 01/25/22 | For Sale | $365,000 | -- | $217 / Sq Ft |
Tax History Compared to Growth
Tax History
| Year | Tax Paid | Tax Assessment Tax Assessment Total Assessment is a certain percentage of the fair market value that is determined by local assessors to be the total taxable value of land and additions on the property. | Land | Improvement |
|---|---|---|---|---|
| 2024 | $3,650 | $365,000 | $50,000 | $315,000 |
| 2023 | $3,573 | $365,000 | $0 | $0 |
| 2022 | $1,901 | $193,000 | $0 | $0 |
| 2021 | $1,896 | $193,000 | $0 | $0 |
| 2020 | $1,900 | $193,000 | $0 | $0 |
| 2019 | $1,909 | $193,000 | $0 | $0 |
| 2018 | $1,886 | $193,000 | $0 | $0 |
| 2017 | $1,894 | $193,000 | $0 | $0 |
| 2016 | $1,711 | $178,000 | $0 | $0 |
| 2015 | $1,711 | $178,000 | $0 | $0 |
| 2013 | $1,695 | $185,000 | $0 | $0 |
Agents Affiliated with this Home
-
Alyssa M Boley

Seller's Agent in 2022
Alyssa M Boley
Coldwell Banker McMahan
(859) 771-8488
11 in this area
105 Total Sales
-
R
Seller Co-Listing Agent in 2022
R Keith Boley
Coldwell Banker McMahan
(859) 771-8487
-
Pat Borg

Buyer's Agent in 2022
Pat Borg
Weesner Properties, Inc.
(859) 421-9911
2 in this area
96 Total Sales
Map
Source: ImagineMLS (Bluegrass REALTORS®)
MLS Number: 22001292
APN: 023-0000-04400
- 4455 Colby Rd
- 1183 the Ridings Rd
- 3385 Colby Rd
- 3505 Basin Springs Rd
- 3235 Colby Rd
- 148 Gibson Way
- 136 Gibson Way
- 125 Knox Ct
- 112 Gibson Way
- 170 Duclair Dr
- 110 Knox Ct
- 160 Duclair Dr
- 130 Duclair Dr
- 120 Duclair Dr
- 105 Bella Ct
- 1185 Craig Crossing Rd
- 120 Knox Ct
- 234 Prescott Ln
- 225 Jacob Ct
- 150 Duclair Dr
- 4771 Colby Rd
- 4755 Colby Rd
- 4735 Colby Rd
- 4821 Colby Rd
- 4693 Colby Rd
- 4772 Colby Rd
- 4923 Colby Rd
- 4649 Colby Rd
- 2035 Becknerville Rd
- 2074 Becknerville Rd
- 4611 Colby Rd
- 2124 Becknerville Rd
- 4696 Colby Rd
- 4575 Colby Rd
- 4566 Colby Rd
- 5017 Colby Rd
- 2180 Becknerville Rd
- 4526 Colby Rd
- 4495 Colby Rd
- 2246 Becknerville Rd
