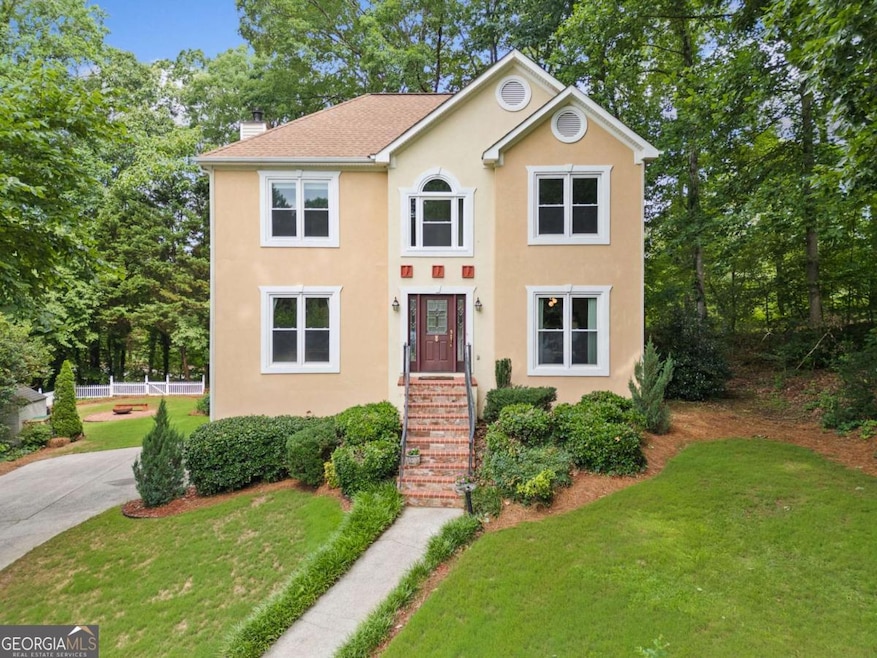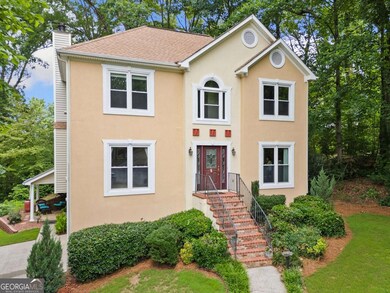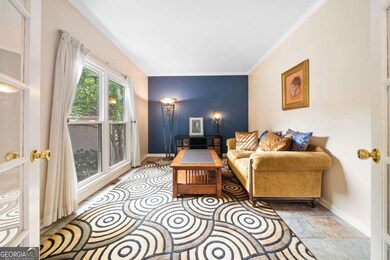Tucked away on a quiet cul-de-sac in one of Smyrna's most beloved neighborhoods, this spacious and thoughtfully updated home offers comfort, versatility, and charm. Featuring 4 bedrooms, 3.5 baths, and a separate two-story suite with a private entrance, this home is perfect for multigenerational living, a creative studio, or hosting guests. Inside, you'll find two inviting living rooms, two fireplaces (including a stunning antique limestone mantel), and a beautifully upgraded kitchen with granite countertops, soft-close cabinetry, stainless steel appliances (including a double oven) and an instant hot water tap. The primary suite has been meticulously enhanced with a spa-like shower and custom closet inserts for easy organization.Enjoy the warmth of wood flooring, the freshness of new carpet, and the peace of mind with upgraded double-pane, double-hung windows, copper plumbing, and a hardwired alarm system. Outside, discover the rare bonus of two separate backyards, including a fenced area ideal for pets, a charming pergola, water feature, and storage shed. The two-car garage includes an overhead sprinkler system and a generous 335 sq ft of additional storage. The yard has been beautifully landscaped and has sprinkler system. Perfectly located just minutes from Downtown Atlanta, Atlanta Airport, Truist Park, and beloved local parks and trails, including the Silver Comet Trail and Heritage Park, this home offers both tranquility and accessibility. Come see why this home has been so loved-and imagine the memories waiting to be made here.







