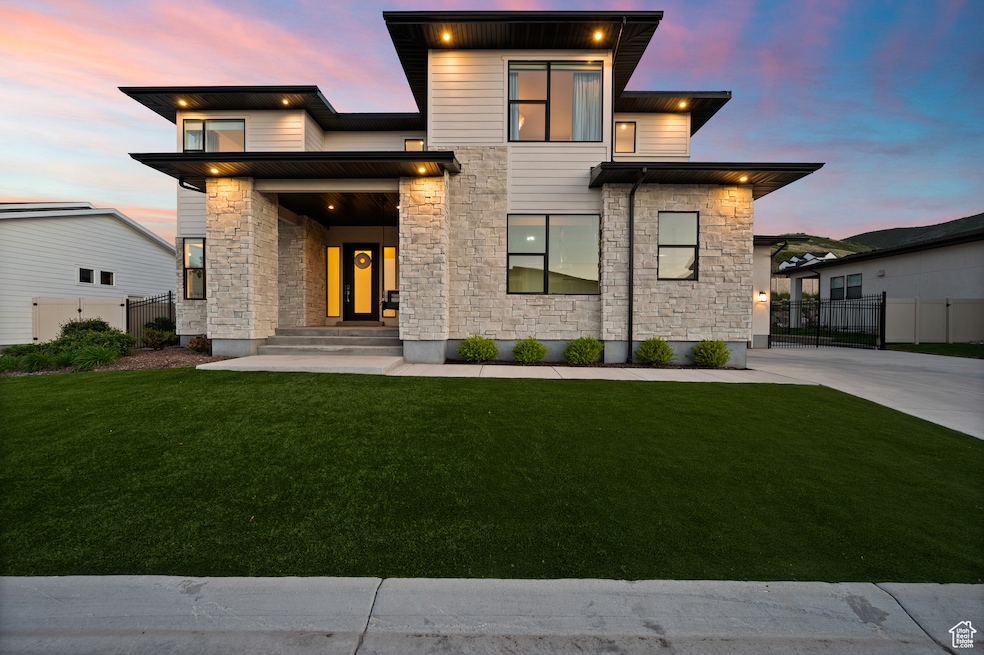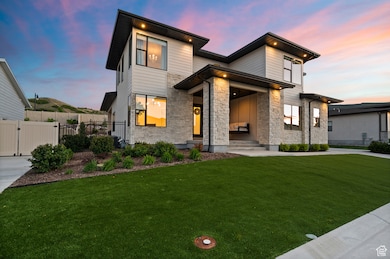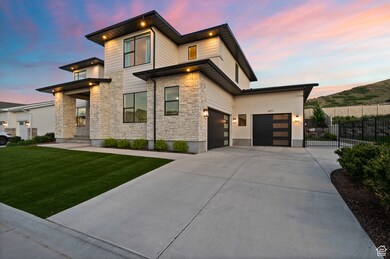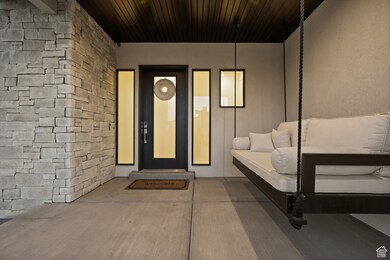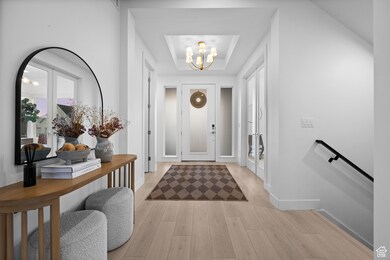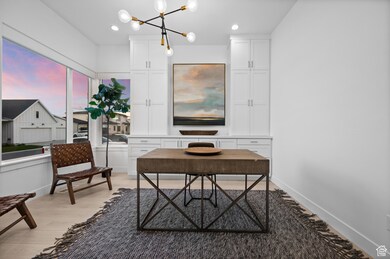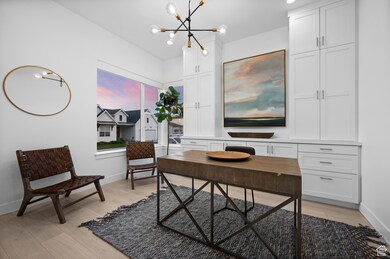4771 W Juniper Bend Cir Herriman, UT 84096
Estimated payment $8,425/month
Highlights
- Spa
- Waterfall on Lot
- Clubhouse
- Gated Community
- Mountain View
- Secluded Lot
About This Home
Inside the privacy of a well-maintained and gated community, thoughtful design and acute attention to detail are few of the many qualities that set his home apart. As you enter the main level, an entertainer's kitchen with ample storage, top-tier appliances, and an expansive island create a joyful environment to gather in. Custom cabinetry elevates the kitchen along with other thoughtful locations of the home and is further exemplified in the open and bright family room, home office, and master closet. An island and en-suite washer and dryer bring class and convenience to the master suite, and the large primary bathroom's standalone soaking tub and beautifully tiled shower create a luxurious atmosphere. Upstairs, three bedrooms, two full baths, and an additional family and laundry room await, all with an abundance of natural light and high-end finishes. The basement adds more use and functionality with a home gym, large entertainment room, two more bedrooms with private bathrooms, a wet bar, laundry hook-ups, and more. A robust whole-house water filtration system, interior and exterior surround sound, heated deck, and Control4 Home Automation to streamline sound, lighting, and security take the space even further. The fully landscaped and low-maintenance yard with a custom waterfall, putting green, fire pit, Bullfrog Spa, and consistently beautiful turf lawn make the outside spaces equally as pleasing as the home's interior. All of these features and many others come together to create a space to be experienced. All furniture is also available for purchase.
Listing Agent
Nikolaus Caligiuri
Windermere Real Estate (9th & 9th) License #13549715 Listed on: 06/03/2025
Home Details
Home Type
- Single Family
Est. Annual Taxes
- $7,016
Year Built
- Built in 2019
Lot Details
- 0.25 Acre Lot
- Property is Fully Fenced
- Landscaped
- Secluded Lot
- Property is zoned Single-Family
HOA Fees
- $197 Monthly HOA Fees
Parking
- 3 Car Attached Garage
Home Design
- Stone Siding
- Stucco
Interior Spaces
- 5,670 Sq Ft Home
- 3-Story Property
- Wet Bar
- Vaulted Ceiling
- Self Contained Fireplace Unit Or Insert
- Gas Log Fireplace
- Double Pane Windows
- Shades
- Sliding Doors
- Smart Doorbell
- Great Room
- Den
- Mountain Views
- Basement Fills Entire Space Under The House
Kitchen
- Built-In Oven
- Gas Oven
- Gas Range
- Free-Standing Range
- Range Hood
- Microwave
- Disposal
Flooring
- Carpet
- Tile
Bedrooms and Bathrooms
- 6 Bedrooms | 1 Primary Bedroom on Main
- Walk-In Closet
- Freestanding Bathtub
- Soaking Tub
- Bathtub With Separate Shower Stall
Laundry
- Laundry Room
- Washer
Home Security
- Home Security System
- Intercom
- Smart Thermostat
Eco-Friendly Details
- Sprinkler System
Outdoor Features
- Spa
- Open Patio
- Waterfall on Lot
- Play Equipment
- Porch
Schools
- Blackridge Elementary School
Utilities
- Forced Air Heating and Cooling System
- Natural Gas Connected
Listing and Financial Details
- Assessor Parcel Number 33-07-357-030
Community Details
Overview
- Association fees include trash
- K&R Premier Property Mngt Association, Phone Number (801) 610-9440
- Rosecrest Subdivision
Amenities
- Community Fire Pit
- Clubhouse
Recreation
- Community Playground
- Community Pool
- Snow Removal
Security
- Controlled Access
- Gated Community
Map
Home Values in the Area
Average Home Value in this Area
Tax History
| Year | Tax Paid | Tax Assessment Tax Assessment Total Assessment is a certain percentage of the fair market value that is determined by local assessors to be the total taxable value of land and additions on the property. | Land | Improvement |
|---|---|---|---|---|
| 2025 | $7,016 | $1,209,800 | $215,700 | $994,100 |
| 2024 | $7,016 | $1,150,800 | $203,300 | $947,500 |
| 2023 | $7,077 | $1,098,300 | $201,400 | $896,900 |
| 2022 | $6,708 | $1,038,100 | $197,400 | $840,700 |
| 2021 | $4,194 | $569,800 | $161,000 | $408,800 |
| 2020 | $2,066 | $145,500 | $145,500 | $0 |
Property History
| Date | Event | Price | List to Sale | Price per Sq Ft |
|---|---|---|---|---|
| 11/13/2025 11/13/25 | Price Changed | $1,450,000 | -3.3% | $256 / Sq Ft |
| 10/13/2025 10/13/25 | Price Changed | $1,500,000 | -6.0% | $265 / Sq Ft |
| 08/22/2025 08/22/25 | Price Changed | $1,595,000 | -4.8% | $281 / Sq Ft |
| 07/09/2025 07/09/25 | Price Changed | $1,675,000 | -4.3% | $295 / Sq Ft |
| 06/18/2025 06/18/25 | Price Changed | $1,750,000 | -2.8% | $309 / Sq Ft |
| 06/03/2025 06/03/25 | For Sale | $1,800,000 | -- | $317 / Sq Ft |
Purchase History
| Date | Type | Sale Price | Title Company |
|---|---|---|---|
| Warranty Deed | -- | New Title Company Name | |
| Special Warranty Deed | -- | Cottonwood Title |
Mortgage History
| Date | Status | Loan Amount | Loan Type |
|---|---|---|---|
| Previous Owner | $723,174 | New Conventional |
Source: UtahRealEstate.com
MLS Number: 2089327
APN: 33-07-357-030-0000
- 4784 W Juniper Bend Cir
- 4773 W Mossley Bend Dr
- 4753 Mossley Bend Dr
- 14933 S Fawley Ln
- 4832 W Ridge Rock Cir
- 14908 S Fawley Ln
- 4772 W Thorntree Ln
- 4893 W Ridge Rock Cir
- 14903 S Mossley Bend Dr
- 4863 W River Chase Rd
- 4449 W Wharton Dr
- 4472 W Birkdale Dr
- 14879 S Headrose Dr
- 14762 S Desert Sage Dr
- 14649 S Quiet Glen Dr
- 5144 Emmeline Dr
- 4323 W Burwell Ln
- 4923 W Rose Quartz Unit 141
- 4357 W Hemsley Ln
- 4591 W Heritagefield Cir
- 14748 S Quiet Glen Dr
- 14503 S Ronan Ln Unit B2
- 14474 S Renner Ln Unit J22
- 14313 S Meadow Rose Dr
- 5129 W Amber Rose Ln
- 14367 S Bella Vea Dr
- 4127 W Miner View Ln
- 14352 S Via Molvero Way
- 14888 S Sliding Rock Way
- 14861 S Marble Rock Way
- 3753 W Suri Rise Ln
- 14997 S Still Harmony Way
- 5789 W Muirwood Dr
- 14937 S Messi St
- 3462 W Neymar Ave
- 4714 W Dearing Ln Unit LL 301
- 13687 S Hanley Ln Unit DD204
- 14064 S Rosaleen Ln
- 13469 S Dragon Fly Ln
- 13357 S Prima Sol Dr
