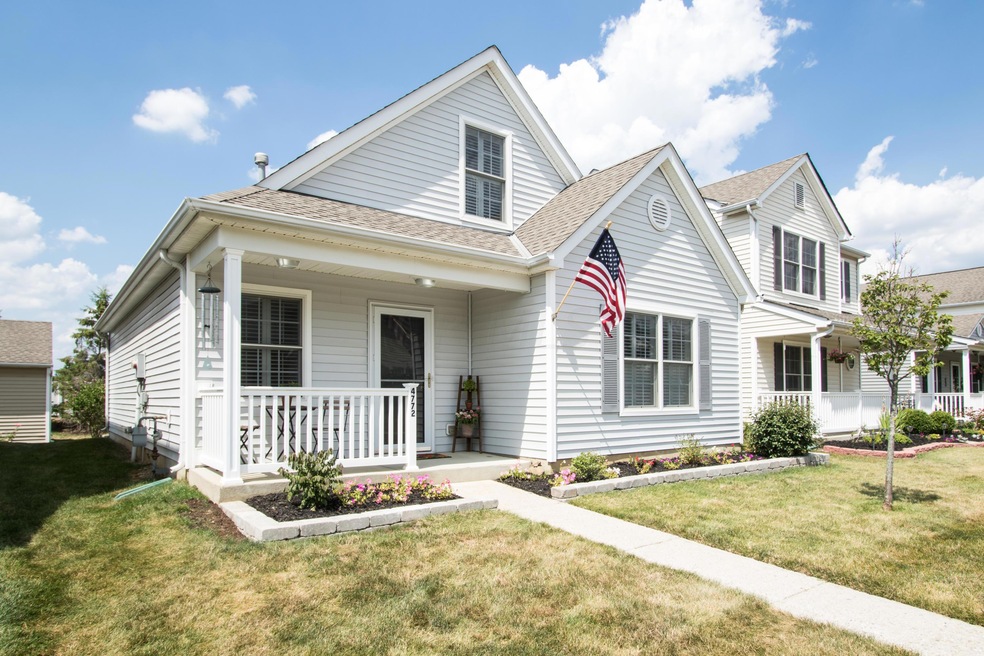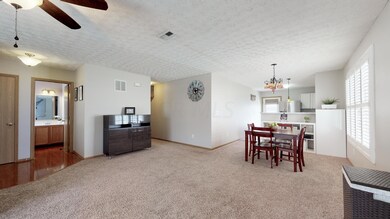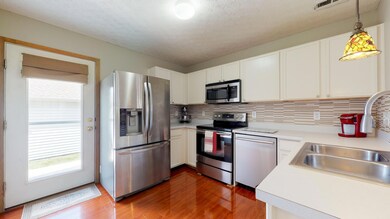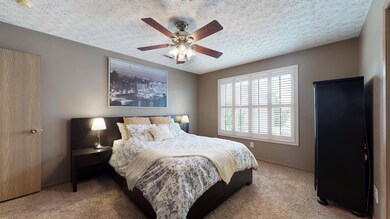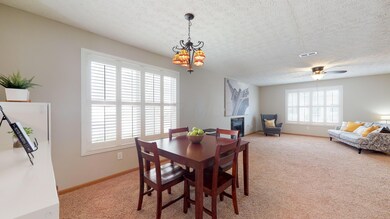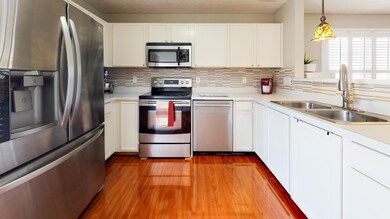
4772 Mattox St Unit 46 Columbus, OH 43228
Highlights
- Cape Cod Architecture
- Main Floor Primary Bedroom
- Patio
- Hilliard Tharp Sixth Grade Elementary School Rated A-
- 2 Car Detached Garage
- Park
About This Home
As of August 2019This beautiful home boasts 3 bedrooms and 2.5 baths! It features 1,499 square foot of living space, complete with fresh paint, beautiful kitchen flooring and updated Stainless Steel Refrigerator and Dishwasher. As you enter the home, you are greeted with the large family room that flows nicely through to the dining area and kitchen. Exit the kitchen door to the patio where you can entertain with friends and family! The 1st floor owner's suite boasts a large walk-in closet and updated bath with fresh paint. Upgraded 2-inch blinds / plantation shutters throughout the home. Faucets upgraded in all three bathrooms.
Head upstairs to the additional full bath and two spacious bedrooms.
Conveniently located near Heritage Golf Club, I-270, I-70 and so much more!
Last Agent to Sell the Property
Tera Barker
RealEstate Technology Partners
Co-Listed By
Carol Ciroli
RealEstate Technology Partners
Property Details
Home Type
- Condominium
Est. Annual Taxes
- $3,124
Year Built
- Built in 2003
HOA Fees
- $100 Monthly HOA Fees
Parking
- 2 Car Detached Garage
Home Design
- Cape Cod Architecture
- Slab Foundation
- Vinyl Siding
Interior Spaces
- 1,499 Sq Ft Home
- 1.5-Story Property
- Gas Log Fireplace
- Insulated Windows
- Family Room
- Laundry on main level
Kitchen
- Electric Range
- Microwave
- Dishwasher
Flooring
- Carpet
- Laminate
- Vinyl
Bedrooms and Bathrooms
- 3 Bedrooms | 1 Primary Bedroom on Main
Utilities
- Forced Air Heating and Cooling System
- Heating System Uses Gas
Additional Features
- Patio
- No Common Walls
Listing and Financial Details
- Home warranty included in the sale of the property
- Assessor Parcel Number 560-267515
Community Details
Overview
- Association fees include lawn care, trash, water, snow removal
- Association Phone (614) 781-0055
- Towne Properties HOA
- On-Site Maintenance
Recreation
- Park
- Snow Removal
Ownership History
Purchase Details
Home Financials for this Owner
Home Financials are based on the most recent Mortgage that was taken out on this home.Purchase Details
Home Financials for this Owner
Home Financials are based on the most recent Mortgage that was taken out on this home.Purchase Details
Home Financials for this Owner
Home Financials are based on the most recent Mortgage that was taken out on this home.Purchase Details
Purchase Details
Purchase Details
Home Financials for this Owner
Home Financials are based on the most recent Mortgage that was taken out on this home.Map
Similar Homes in the area
Home Values in the Area
Average Home Value in this Area
Purchase History
| Date | Type | Sale Price | Title Company |
|---|---|---|---|
| Warranty Deed | $190,000 | None Available | |
| Warranty Deed | $127,900 | None Available | |
| Deed | $123,000 | Chicago | |
| Interfamily Deed Transfer | -- | Attorney | |
| Survivorship Deed | $140,000 | None Available | |
| Survivorship Deed | $150,400 | Alliance Title |
Mortgage History
| Date | Status | Loan Amount | Loan Type |
|---|---|---|---|
| Open | $186,558 | FHA | |
| Previous Owner | $117,500 | New Conventional | |
| Previous Owner | $121,505 | New Conventional | |
| Previous Owner | $114,300 | Purchase Money Mortgage | |
| Previous Owner | $146,950 | FHA |
Property History
| Date | Event | Price | Change | Sq Ft Price |
|---|---|---|---|---|
| 03/31/2025 03/31/25 | Off Market | $190,000 | -- | -- |
| 08/20/2019 08/20/19 | Sold | $190,000 | +2.7% | $127 / Sq Ft |
| 07/22/2019 07/22/19 | Pending | -- | -- | -- |
| 07/18/2019 07/18/19 | For Sale | $185,000 | +44.6% | $123 / Sq Ft |
| 05/12/2014 05/12/14 | Sold | $127,900 | -1.5% | $85 / Sq Ft |
| 04/12/2014 04/12/14 | Pending | -- | -- | -- |
| 03/13/2014 03/13/14 | For Sale | $129,900 | -- | $87 / Sq Ft |
Tax History
| Year | Tax Paid | Tax Assessment Tax Assessment Total Assessment is a certain percentage of the fair market value that is determined by local assessors to be the total taxable value of land and additions on the property. | Land | Improvement |
|---|---|---|---|---|
| 2024 | $4,468 | $79,110 | $15,580 | $63,530 |
| 2023 | $3,871 | $79,110 | $15,580 | $63,530 |
| 2022 | $3,525 | $57,690 | $8,440 | $49,250 |
| 2021 | $3,522 | $57,690 | $8,440 | $49,250 |
| 2020 | $3,484 | $57,230 | $8,440 | $48,790 |
| 2019 | $3,137 | $44,000 | $6,480 | $37,520 |
| 2018 | $2,998 | $44,000 | $6,480 | $37,520 |
| 2017 | $3,123 | $44,000 | $6,480 | $37,520 |
| 2016 | $3,064 | $39,980 | $6,480 | $33,500 |
| 2015 | $2,872 | $39,980 | $6,480 | $33,500 |
| 2014 | $2,877 | $39,980 | $6,480 | $33,500 |
| 2013 | $1,387 | $38,045 | $6,160 | $31,885 |
Source: Columbus and Central Ohio Regional MLS
MLS Number: 219026383
APN: 560-267515
- 3021 Seeger St Unit 97
- 4936 Silver Bow Dr
- 4939 Stoneybrook Blvd Unit 18f
- 2892 Castlebrook Ave
- 4969 Hidden View Ct
- 5042 Hidden View Dr
- 5135 Bonner Dr
- 2594 Roberts Ct
- 5133 Hidden View Dr
- 5255 Springdale Blvd
- 2505 Roberts Ct
- 2738 Westbreeze Dr
- 2994 Tempe Ct
- 5199 Goldfield Dr
- 5083 Renmill Dr
- 5297 Old Creek Ln
- 5311 Beringer Dr
- 3098 Stouenburgh Dr
- 3528 Vintage Woods Dr
- 5350 Whispering Oak Blvd
