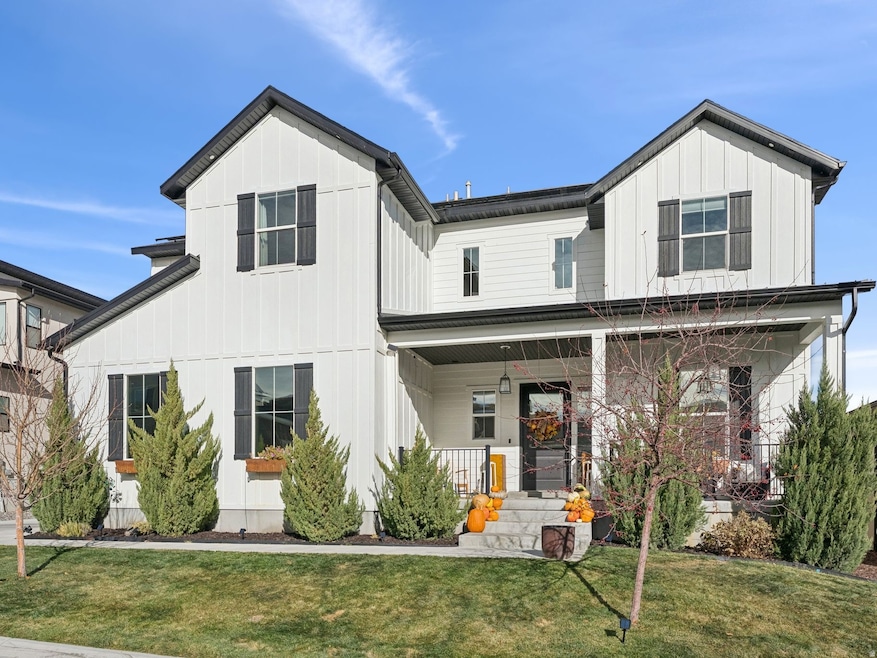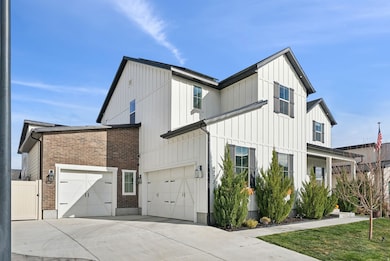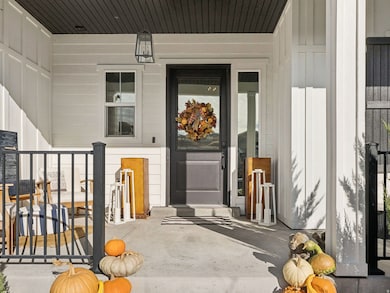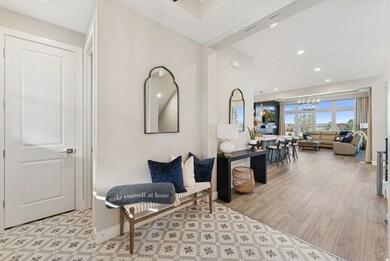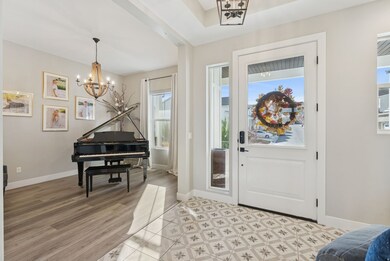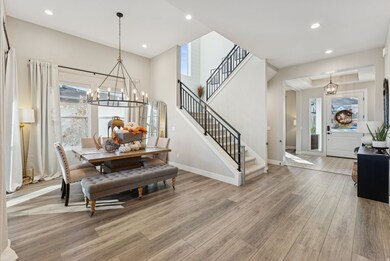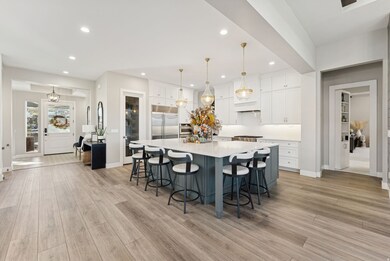4772 W Thorntree Ln Herriman, UT 84096
Estimated payment $8,535/month
Highlights
- Solar Power System
- Mature Trees
- Wolf Appliances
- Gated Community
- Mountain View
- Clubhouse
About This Home
Welcome to a home that knows how to have fun and look good doing it. Nestled in a beautiful gated community, this modern farmhouse stuns with soaring ceilings, walls of windows, and breathtaking Salt Lake Valley views. The main level flows effortlessly from a chef's kitchen-complete with Sub-Zero and Wolf appliances, a bold black pantry door, and a massive quartz island perfect for gatherings-to a warm, inviting living space. Behind a hidden bookshelf, the private primary suite offers a spa-like retreat with designer finishes. Upstairs features a bright loft, three spacious bedrooms, and a laundry room with a built-in dog wash station. Downstairs is an entertainer's dream! A spacious, versatile area for movie nights, games, or hosting friends, plus a secret door to your private gym with even more storage space. Outside, the professionally landscaped backyard includes a recessed patio and a powered custom tiny home retreat-perfect for guests, creative space, or your next hobby. Solar panels, smart home tech, and an oversized 3-car garage with hydraulic storage lifts and workspaces round out this stunning, functional, and stylish Herriman gem.
Home Details
Home Type
- Single Family
Est. Annual Taxes
- $8,335
Year Built
- Built in 2021
Lot Details
- 9,148 Sq Ft Lot
- Property is Fully Fenced
- Landscaped
- Secluded Lot
- Sloped Lot
- Mature Trees
- Property is zoned Single-Family, 1115
HOA Fees
- $197 Monthly HOA Fees
Parking
- 3 Car Attached Garage
Property Views
- Mountain
- Valley
Home Design
- Brick Exterior Construction
- Pitched Roof
- Metal Roof
- Metal Siding
- Clapboard
Interior Spaces
- 5,875 Sq Ft Home
- 3-Story Property
- Dry Bar
- Vaulted Ceiling
- Ceiling Fan
- Includes Fireplace Accessories
- Gas Log Fireplace
- Double Pane Windows
- Shades
- Blinds
- Sliding Doors
- Entrance Foyer
- Smart Doorbell
- Den
Kitchen
- Built-In Double Oven
- Gas Oven
- Gas Range
- Free-Standing Range
- Down Draft Cooktop
- Range Hood
- Microwave
- Wolf Appliances
- Granite Countertops
- Disposal
Flooring
- Wood
- Carpet
Bedrooms and Bathrooms
- 6 Bedrooms | 1 Primary Bedroom on Main
- Walk-In Closet
- Bathtub With Separate Shower Stall
Laundry
- Laundry Room
- Dryer
- Washer
Home Security
- Alarm System
- Smart Thermostat
Eco-Friendly Details
- Solar Power System
- Solar owned by seller
- Cooling system powered by active solar
- Sprinkler System
Outdoor Features
- Covered Patio or Porch
- Storage Shed
- Outbuilding
Schools
- Blackridge Elementary School
- South Hills Middle School
- Herriman High School
Utilities
- Forced Air Heating and Cooling System
- Natural Gas Connected
Listing and Financial Details
- Exclusions: Dryer, Refrigerator, Washer
- Assessor Parcel Number 33-07-351-047
Community Details
Overview
- Association fees include trash
- K&R Premier Property Association, Phone Number (801) 610-9440
- Rosecrest/Juniper Bend Subdivision
Amenities
- Community Barbecue Grill
- Clubhouse
Recreation
- Community Playground
- Community Pool
- Snow Removal
Security
- Controlled Access
- Gated Community
Map
Home Values in the Area
Average Home Value in this Area
Tax History
| Year | Tax Paid | Tax Assessment Tax Assessment Total Assessment is a certain percentage of the fair market value that is determined by local assessors to be the total taxable value of land and additions on the property. | Land | Improvement |
|---|---|---|---|---|
| 2025 | $6,532 | $1,399,900 | $201,600 | $1,198,300 |
| 2024 | $6,532 | $1,071,400 | $190,000 | $881,400 |
| 2023 | $6,532 | $1,021,900 | $186,200 | $835,700 |
| 2022 | $6,857 | $1,061,100 | $182,600 | $878,500 |
| 2021 | $3,455 | $469,400 | $149,000 | $320,400 |
| 2020 | $1,910 | $134,500 | $134,500 | $0 |
Property History
| Date | Event | Price | List to Sale | Price per Sq Ft |
|---|---|---|---|---|
| 11/14/2025 11/14/25 | For Sale | $1,450,000 | -- | $247 / Sq Ft |
Purchase History
| Date | Type | Sale Price | Title Company |
|---|---|---|---|
| Special Warranty Deed | -- | Cottonwood Title | |
| Special Warranty Deed | -- | Cottonwood Title |
Mortgage History
| Date | Status | Loan Amount | Loan Type |
|---|---|---|---|
| Open | $910,132 | New Conventional | |
| Closed | $910,132 | New Conventional |
Source: UtahRealEstate.com
MLS Number: 2122867
APN: 33-07-351-047-0000
- 14908 S Fawley Ln
- 14933 S Fawley Ln
- 4773 W Mossley Bend Dr
- 4753 Mossley Bend Dr
- 4784 W Juniper Bend Cir
- 4771 W Juniper Bend Cir
- 14903 S Mossley Bend Dr
- 4863 W River Chase Rd
- 4832 W Ridge Rock Cir
- 4893 W Ridge Rock Cir
- 4472 W Birkdale Dr
- 14649 S Quiet Glen Dr
- 14762 S Desert Sage Dr
- 14879 S Headrose Dr
- 4449 W Wharton Dr
- 4923 W Rose Quartz Unit 141
- 4591 W Heritagefield Cir
- 4894 W Chrome Rd Unit 48
- 4657 W Etonboro Dr
- 5144 Emmeline Dr
- 14748 S Quiet Glen Dr
- 14474 S Renner Ln Unit J22
- 14503 S Ronan Ln Unit B2
- 14313 S Meadow Rose Dr
- 5129 W Amber Rose Ln
- 14367 S Bella Vea Dr
- 4127 W Miner View Ln
- 14352 S Via Molvero Way
- 14888 S Sliding Rock Way
- 14861 S Marble Rock Way
- 3753 W Suri Rise Ln
- 14997 S Still Harmony Way
- 5789 W Muirwood Dr
- 4714 W Dearing Ln Unit LL 301
- 13687 S Hanley Ln Unit DD204
- 14064 S Rosaleen Ln
- 14937 S Messi St
- 3462 W Neymar Ave
- 13469 S Dragon Fly Ln
- 13357 S Prima Sol Dr
