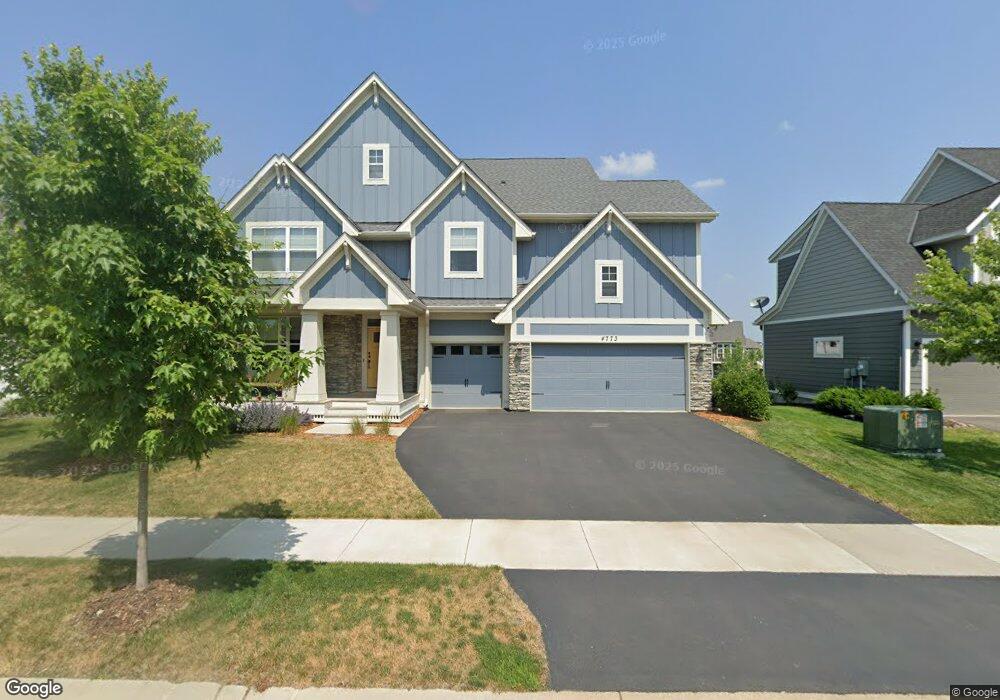4773 165th St W Lakeville, MN 55044
Estimated Value: $880,367 - $962,000
5
Beds
5
Baths
3,502
Sq Ft
$265/Sq Ft
Est. Value
About This Home
This home is located at 4773 165th St W, Lakeville, MN 55044 and is currently estimated at $928,342, approximately $265 per square foot. 4773 165th St W is a home with nearby schools including Cherry View Elementary School, Century Middle School, and Lakeville North High School.
Ownership History
Date
Name
Owned For
Owner Type
Purchase Details
Closed on
Apr 3, 2018
Sold by
Robert Thomas Homes Inc
Bought by
Depaulo Robert M and Depaulo Kimberly A
Current Estimated Value
Home Financials for this Owner
Home Financials are based on the most recent Mortgage that was taken out on this home.
Original Mortgage
$493,000
Outstanding Balance
$423,577
Interest Rate
4.4%
Mortgage Type
New Conventional
Estimated Equity
$504,765
Purchase Details
Closed on
Nov 9, 2017
Sold by
Cobblestone Lake Llc
Bought by
Sbf Development Corp
Purchase Details
Closed on
Sep 8, 2017
Sold by
Cobblestone Lake Llc
Bought by
Sbf Development Corp
Create a Home Valuation Report for This Property
The Home Valuation Report is an in-depth analysis detailing your home's value as well as a comparison with similar homes in the area
Home Values in the Area
Average Home Value in this Area
Purchase History
| Date | Buyer | Sale Price | Title Company |
|---|---|---|---|
| Depaulo Robert M | $580,000 | Esquire Title Service Llc | |
| Sbf Development Corp | $114,612 | Custom Home Builders Title L | |
| Sbf Development Corp | $114,612 | Custom Home Bldr S Title |
Source: Public Records
Mortgage History
| Date | Status | Borrower | Loan Amount |
|---|---|---|---|
| Open | Depaulo Robert M | $493,000 |
Source: Public Records
Tax History Compared to Growth
Tax History
| Year | Tax Paid | Tax Assessment Tax Assessment Total Assessment is a certain percentage of the fair market value that is determined by local assessors to be the total taxable value of land and additions on the property. | Land | Improvement |
|---|---|---|---|---|
| 2024 | $9,036 | $828,200 | $226,200 | $602,000 |
| 2023 | $9,036 | $802,500 | $225,500 | $577,000 |
| 2022 | $7,764 | $779,700 | $224,700 | $555,000 |
| 2021 | $7,498 | $677,300 | $195,400 | $481,900 |
| 2020 | $7,508 | $635,700 | $186,100 | $449,600 |
| 2019 | $1,485 | $620,400 | $149,000 | $471,400 |
| 2018 | $551 | $150,800 | $141,800 | $9,000 |
| 2017 | $310 | $121,500 | $121,500 | $0 |
| 2016 | -- | $8,900 | $8,900 | $0 |
Source: Public Records
Map
Nearby Homes
- 8015 182nd St W
- Preston I & II Plan at Summers Creek
- Camden Plan at Summers Creek
- Bayport Plan at Summers Creek
- Sheridan & Sheridan C Plan at Summers Creek
- Highlands Plan at Summers Creek
- Parkland Plan at Summers Creek
- Bradford Plan at Summers Creek
- Lincoln II Plan at Summers Creek
- Mackenzie Plan at Summers Creek
- Deacon I & II Plan at Summers Creek
- Greystone Plan at Summers Creek
- Marquee II & III Plan at Summers Creek
- Morgan Plan at Summers Creek
- Charleswood II & III Plan at Summers Creek
- Newbury Plan at Summers Creek
- Newport Plan at Summers Creek
- 17956 Headwaters Dr
- 17926 Hidden Creek Trail
- Morgan Plan at Highview Ridge
- 16497 Duluth Trail
- 4717 165th St W
- 16436 Duluth Trail
- 4675 165th St W
- 17829 Embers Ave
- 4689 165th St W
- 16449 Duluth Trail
- 16468 Duluth Trail
- 4633 165th St W
- 4647 165th St W
- 17802 Embers Ave
- 18181 Hartlin Ave
- 18084 Harlow Path
- 18173 Hartlin Ave
- 18088 Harlow Path
- 18080 Harlow Path
- 18169 Hartlin Ave
- 18056 Harlow Path
- 18052 Harlow Path
- 18092 Harlow Path
