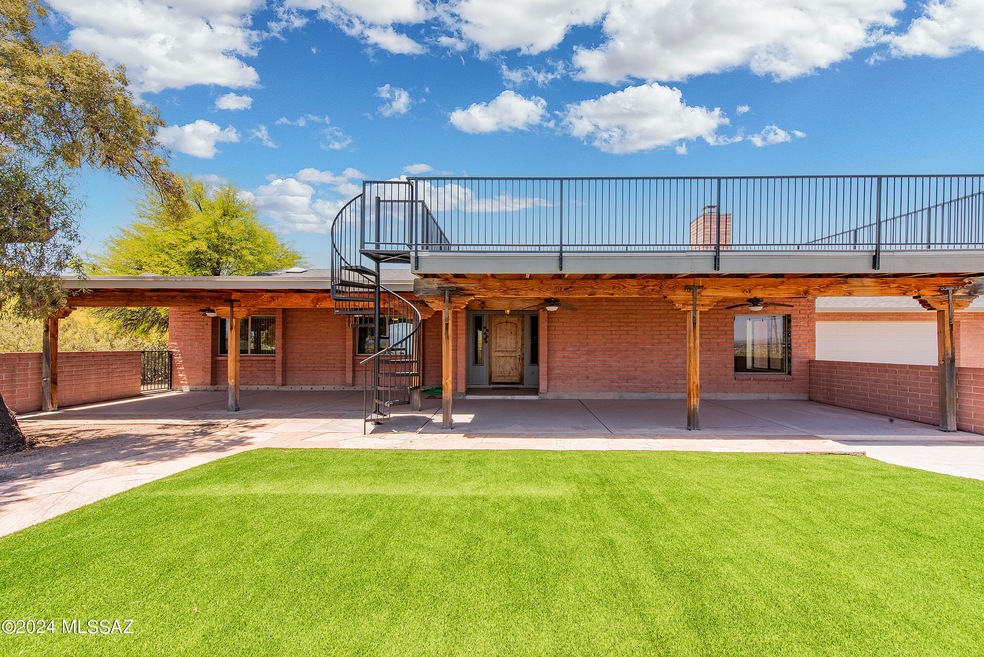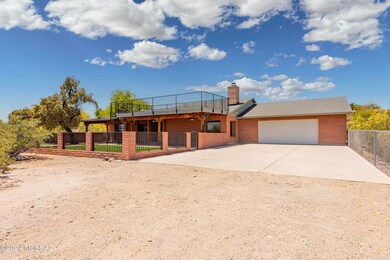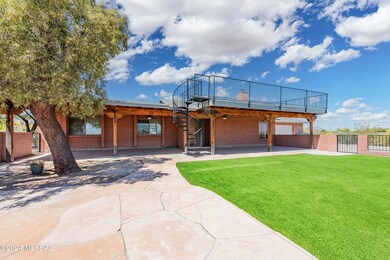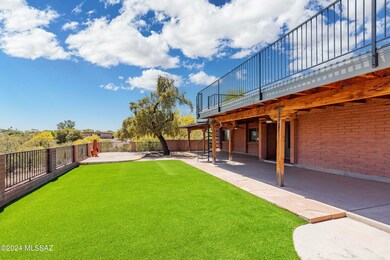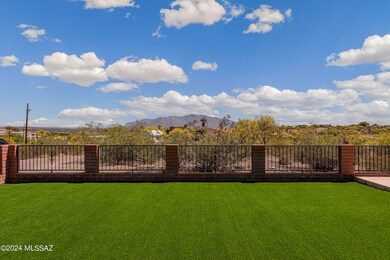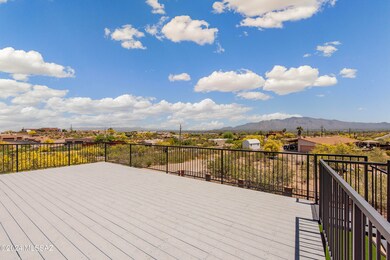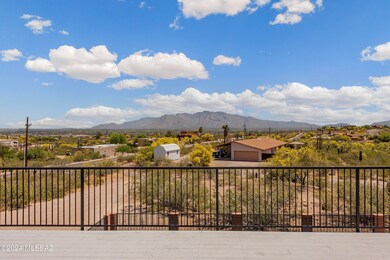
4773 N Placita de Concha Tucson, AZ 85745
Tucson Mountains NeighborhoodHighlights
- Horse Property
- Panoramic View
- Hilltop Location
- RV Parking in Community
- Two Primary Bathrooms
- Deck
About This Home
As of July 2024Ready to enjoy majestic mountain views and sunrises? Welcome to this stunning 4 bed/3 bath home & enjoy the privacy of a large corner lot in the desirable Del Cerro Estates 2 subdivision! This beauty welcomes you to an open concept layout, ample great room with vaulted ceilings ready to entertain and enjoy gatherings with your family & guests! Fully remodeled in 2004, this meticulously maintained home offers freshly painted interior, recently painted exterior, new carpet in all bedrooms, newer 5 ton AC, an oversized garage, all appliances included, salt free water softener & so much more! You won't have to go far to enjoy drinks with your family & friends in your built in cantina style bar & enjoy the breathtaking views on the 354 sq ft Roof Deck! Don't miss out on making this home yours
Last Agent to Sell the Property
Alexis Bedoy
United Real Estate Specialists Listed on: 05/10/2024
Home Details
Home Type
- Single Family
Est. Annual Taxes
- $3,825
Year Built
- Built in 1984
Lot Details
- 0.86 Acre Lot
- Lot Dimensions are 278x74x107x112x25x193
- East Facing Home
- East or West Exposure
- Wrought Iron Fence
- Block Wall Fence
- Desert Landscape
- Artificial Turf
- Native Plants
- Corner Lot
- Paved or Partially Paved Lot
- Hilltop Location
- Landscaped with Trees
- Property is zoned Pima County - CR1
Property Views
- Panoramic
- Mountain
Home Design
- Ranch Style House
- Brick Exterior Construction
- Shingle Roof
Interior Spaces
- 2,757 Sq Ft Home
- Sound System
- Ceiling height of 9 feet or more
- Ceiling Fan
- Skylights
- Wood Burning Fireplace
- Double Pane Windows
- Solar Screens
- Great Room with Fireplace
- Family Room Off Kitchen
- Dining Area
- Storage
- Fire and Smoke Detector
Kitchen
- Walk-In Pantry
- Electric Oven
- Electric Range
- Recirculated Exhaust Fan
- Microwave
- Dishwasher
- Kitchen Island
- Disposal
Flooring
- Carpet
- Pavers
- Ceramic Tile
Bedrooms and Bathrooms
- 4 Bedrooms
- Walk-In Closet
- Two Primary Bathrooms
- 3 Full Bathrooms
- Solid Surface Bathroom Countertops
- Bathtub with Shower
- Exhaust Fan In Bathroom
Laundry
- Laundry Room
- Dryer
- Washer
Parking
- 2 Car Garage
- Parking Pad
- Garage ceiling height seven feet or more
- Parking Storage or Cabinetry
- Garage Door Opener
- Gravel Driveway
Outdoor Features
- Horse Property
- Deck
Schools
- Robins Elementary School
- Mansfeld Middle School
- Tucson High School
Utilities
- Central Air
- Mini Split Air Conditioners
- Heat Pump System
- Electric Water Heater
- Water Softener
- Septic System
Community Details
- Del Cerro Estates 2 Subdivision
- The community has rules related to deed restrictions
- RV Parking in Community
Ownership History
Purchase Details
Home Financials for this Owner
Home Financials are based on the most recent Mortgage that was taken out on this home.Purchase Details
Home Financials for this Owner
Home Financials are based on the most recent Mortgage that was taken out on this home.Purchase Details
Purchase Details
Purchase Details
Similar Homes in Tucson, AZ
Home Values in the Area
Average Home Value in this Area
Purchase History
| Date | Type | Sale Price | Title Company |
|---|---|---|---|
| Warranty Deed | $575,000 | Premier Title | |
| Interfamily Deed Transfer | -- | Closing Usa Llc | |
| Interfamily Deed Transfer | -- | None Available | |
| Interfamily Deed Transfer | -- | None Available | |
| Warranty Deed | -- | -- | |
| Warranty Deed | $130,000 | -- | |
| Interfamily Deed Transfer | -- | -- |
Mortgage History
| Date | Status | Loan Amount | Loan Type |
|---|---|---|---|
| Open | $500,000 | VA | |
| Previous Owner | $45,000 | New Conventional | |
| Previous Owner | $244,000 | New Conventional | |
| Previous Owner | $223,189 | New Conventional | |
| Previous Owner | $227,150 | New Conventional | |
| Previous Owner | $280,000 | Fannie Mae Freddie Mac | |
| Previous Owner | $220,000 | Unknown | |
| Previous Owner | $38,000 | Credit Line Revolving |
Property History
| Date | Event | Price | Change | Sq Ft Price |
|---|---|---|---|---|
| 07/22/2024 07/22/24 | Sold | $575,000 | -2.5% | $209 / Sq Ft |
| 05/10/2024 05/10/24 | For Sale | $590,000 | -- | $214 / Sq Ft |
Tax History Compared to Growth
Tax History
| Year | Tax Paid | Tax Assessment Tax Assessment Total Assessment is a certain percentage of the fair market value that is determined by local assessors to be the total taxable value of land and additions on the property. | Land | Improvement |
|---|---|---|---|---|
| 2024 | $4,087 | $29,401 | -- | -- |
| 2023 | $3,721 | $28,001 | $0 | $0 |
| 2022 | $3,721 | $26,667 | $0 | $0 |
| 2021 | $3,710 | $24,188 | $0 | $0 |
| 2020 | $3,558 | $24,188 | $0 | $0 |
| 2019 | $3,495 | $24,901 | $0 | $0 |
| 2018 | $3,367 | $20,895 | $0 | $0 |
| 2017 | $3,212 | $20,895 | $0 | $0 |
| 2016 | $3,156 | $20,334 | $0 | $0 |
| 2015 | $3,002 | $19,366 | $0 | $0 |
Agents Affiliated with this Home
-
A
Seller's Agent in 2024
Alexis Bedoy
United Real Estate Specialists
-
Ixtacihuatl Londono

Buyer's Agent in 2024
Ixtacihuatl Londono
Tierra Antigua Realty
(520) 331-7464
1 in this area
41 Total Sales
Map
Source: MLS of Southern Arizona
MLS Number: 22411798
APN: 214-44-5360
- 4725 N Placita de Concha
- 4760 N Paseo Del Sueno
- 4930 N Placita Aguilera
- 4720 N Paseo de Los Rancheros
- 4650 N Paseo de Los Cerritos
- 4920 W Harris Hawk Place
- 4614 N Camino de La Codorniz
- 5040 N Camino de Oeste
- 4330 N Paseo de Los Rancheros
- 4456 W Placita Roca Escondida
- 5122 W Camino de La Amapola
- 5101 W Camino de La Amapola
- 4321 W Camino Pintoresco
- 4970 W Jacob Rd
- 5391 W El Camino Del Cerro
- 4840 N Avenida Corto Unit 6
- 4911 W Placita de Los Vientos
- 5498 N Desert Wood Place
- 5520 W Placita Llanura
- 4431 N Calle Llanura
