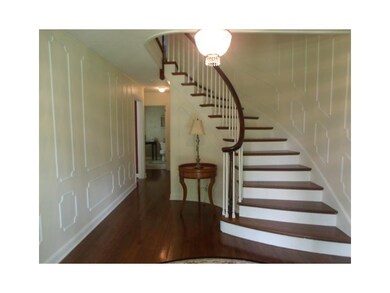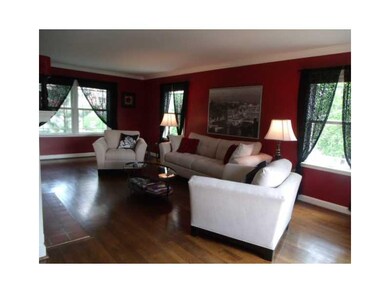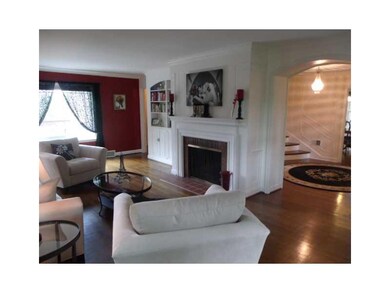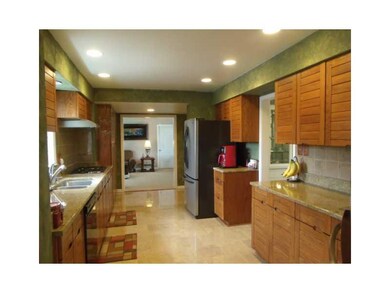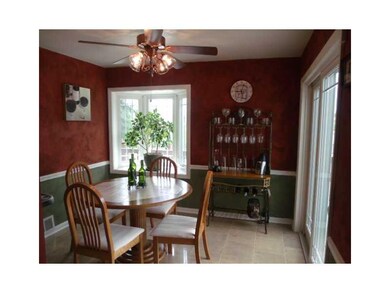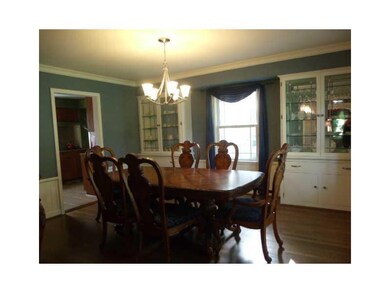
$570,000
- 4 Beds
- 3.5 Baths
- 3,500 Sq Ft
- 5076 Brownsville Rd
- Pittsburgh, PA
Welcome to a rare opportunity to own a custom-crafted showpiece nestled in the highly coveted Whitehall neighborhood—where timeless architecture meets elevated living. This stately 3-story residence, set behind a sweeping governor’s driveway, commands attention w/ over 3,500 square ft of refined design & detail. Inside, expansive floor-to-ceiling windows illuminate the grand living & dining
Nila Porter BERKSHIRE HATHAWAY THE PREFERRED REALTY

