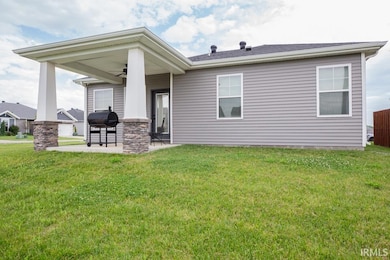
4775 Brentford Dr Newburgh, IN 47630
Estimated payment $1,650/month
Highlights
- Craftsman Architecture
- Corner Lot
- Energy-Efficient Appliances
- John H. Castle Elementary School Rated A-
- 2 Car Attached Garage
- 1-Story Property
About This Home
Check out this 1 owner 3-bedroom, 2-bath ranch home sitting on a corner lot in Newburgh. It has a comfortable layout with a good-sized living area and a practical kitchen that opens up to the dining space. The primary bedroom has its own full bathroom with a walk-in shower, and the other two bedrooms share a second full bath. Out back, there’s a covered patio—great for relaxing. The home also has a 2-car attached garage and a yard with nice space. This is a great opportunity for a great value!
Home Details
Home Type
- Single Family
Est. Annual Taxes
- $1,798
Year Built
- Built in 2019
Lot Details
- 7,405 Sq Ft Lot
- Lot Dimensions are 74x110
- Rural Setting
- Corner Lot
- Level Lot
- Irregular Lot
Parking
- 2 Car Attached Garage
- Driveway
Home Design
- Craftsman Architecture
- Slab Foundation
- Poured Concrete
- Shingle Roof
- Stone Exterior Construction
- Vinyl Construction Material
Interior Spaces
- 1,352 Sq Ft Home
- 1-Story Property
- Living Room with Fireplace
Flooring
- Carpet
- Vinyl
Bedrooms and Bathrooms
- 3 Bedrooms
- 2 Full Bathrooms
Eco-Friendly Details
- Energy-Efficient Appliances
- Energy-Efficient Windows
- Energy-Efficient HVAC
- Energy-Efficient Insulation
- Energy-Efficient Thermostat
Schools
- Castle Elementary School
- Castle North Middle School
- Castle High School
Utilities
- Forced Air Heating and Cooling System
- ENERGY STAR Qualified Air Conditioning
- SEER Rated 14+ Air Conditioning Units
- Heating System Uses Gas
- ENERGY STAR Qualified Water Heater
Community Details
- Eastwick Subdivision
Listing and Financial Details
- Assessor Parcel Number 87-13-17-306-001.000-002
Map
Home Values in the Area
Average Home Value in this Area
Tax History
| Year | Tax Paid | Tax Assessment Tax Assessment Total Assessment is a certain percentage of the fair market value that is determined by local assessors to be the total taxable value of land and additions on the property. | Land | Improvement |
|---|---|---|---|---|
| 2024 | $1,744 | $245,100 | $28,300 | $216,800 |
| 2023 | $1,723 | $242,700 | $28,300 | $214,400 |
| 2022 | $1,692 | $218,400 | $25,700 | $192,700 |
| 2021 | $1,685 | $199,200 | $25,700 | $173,500 |
| 2020 | $11 | $1,200 | $1,200 | $0 |
| 2019 | $21 | $1,200 | $1,200 | $0 |
Property History
| Date | Event | Price | Change | Sq Ft Price |
|---|---|---|---|---|
| 05/19/2025 05/19/25 | For Sale | $268,000 | +26.8% | $198 / Sq Ft |
| 05/22/2020 05/22/20 | Sold | $211,362 | 0.0% | $160 / Sq Ft |
| 12/31/2019 12/31/19 | Pending | -- | -- | -- |
| 12/31/2019 12/31/19 | For Sale | $211,362 | -- | $160 / Sq Ft |
Purchase History
| Date | Type | Sale Price | Title Company |
|---|---|---|---|
| Warranty Deed | -- | None Available | |
| Warranty Deed | $27,750 | Foreman Watson Land Title Llc |
Mortgage History
| Date | Status | Loan Amount | Loan Type |
|---|---|---|---|
| Open | $200,000 | New Conventional | |
| Previous Owner | $7,000,000 | Future Advance Clause Open End Mortgage |
Similar Homes in Newburgh, IN
Source: Indiana Regional MLS
MLS Number: 202518508
APN: 87-13-17-306-001.000-002
- 4775 Brentford Dr
- 4804 Alaina Dr
- 4794 Alaina Dr
- 4824 Alaina Dr
- 3088 Ashdon Dr
- 4834 Alaina Dr
- 3075 Hyland Dr
- 5163 Jackson Dr
- 3175 Dowgate Dr
- 3176 Dowgate Dr
- 3166 Dowgate Dr
- 3146 Dowgate Dr
- 3151 Dowgate Dr
- 4828 White Chapel Dr
- 5355 Bloomsbury Ct
- 5340 Bloomsbury Ct
- 2481 Victoria Woods Dr
- 5492 Camden Dr
- 4039 Cottonwood Dr
- 4099 Cottonwood Dr






