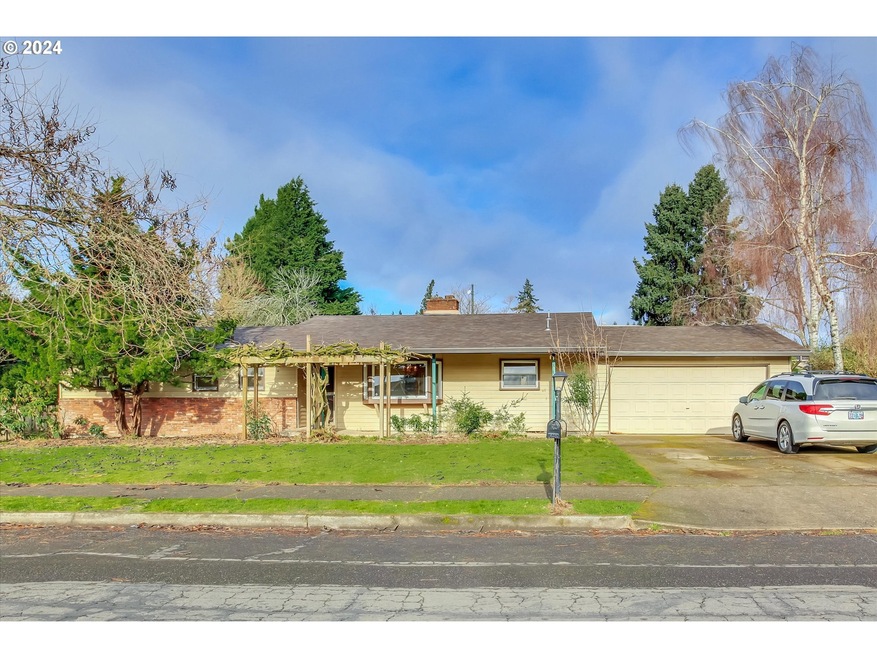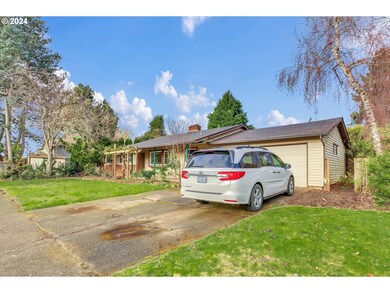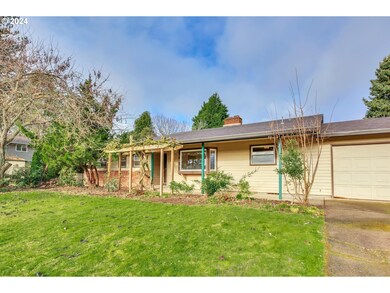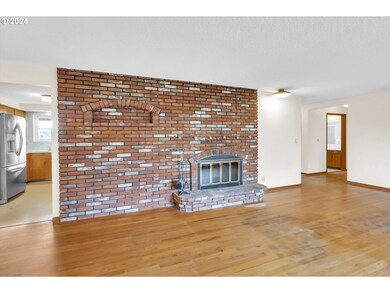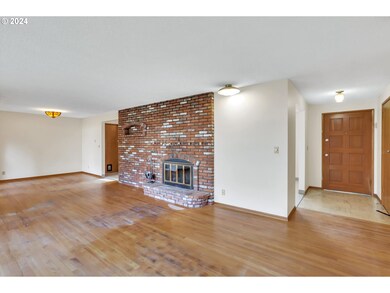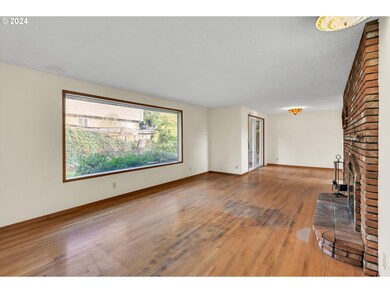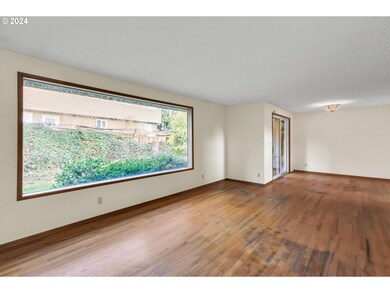
$575,000
- 4 Beds
- 3 Baths
- 2,466 Sq Ft
- 4480 SE Cottonwood Ct
- Milwaukie, OR
Versatile Living on a Quiet Cul-de-Sac! Located in the desirable Oatfield neighborhood, this spacious, multi-generational home offers flexibility, privacy, and rental potential with two full kitchens, separate entries, and interior stairs connecting both levels. Upstairs features a bright living room and a dining area with a slider to the fully fenced backyard with a deck—perfect for summer
Melissa Dorman Living Room Realty
