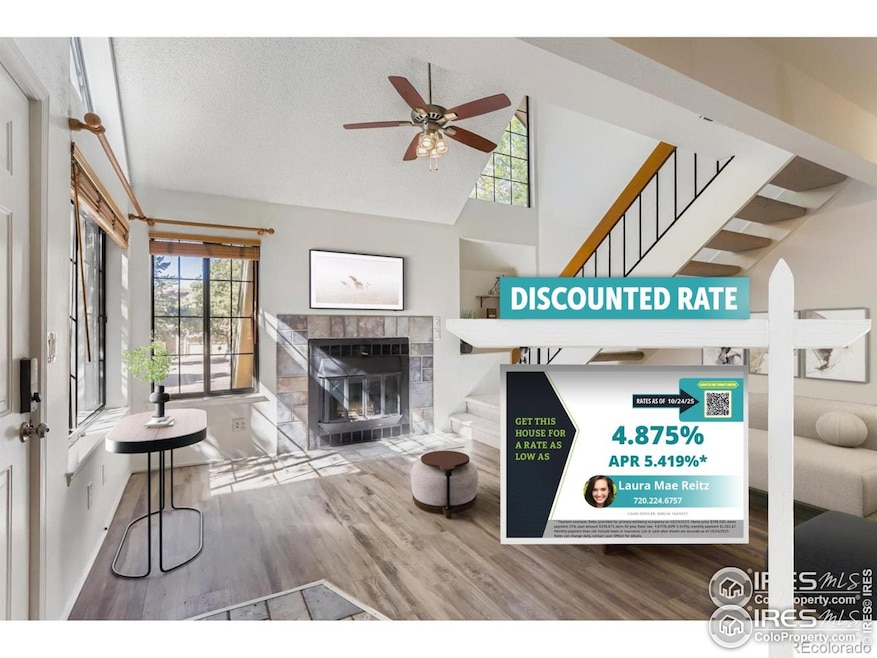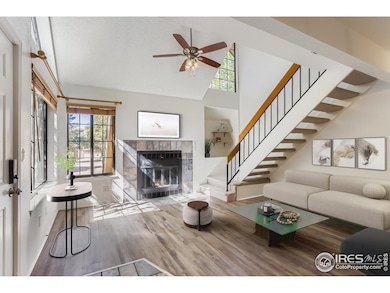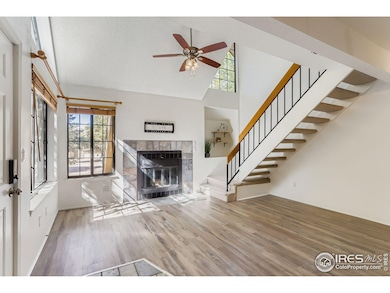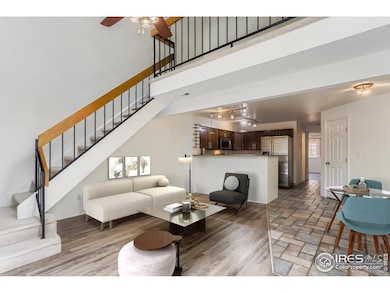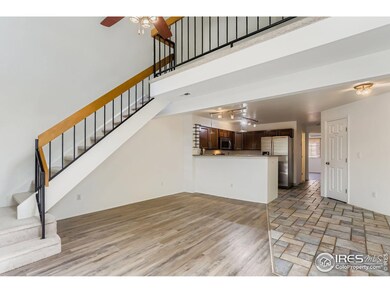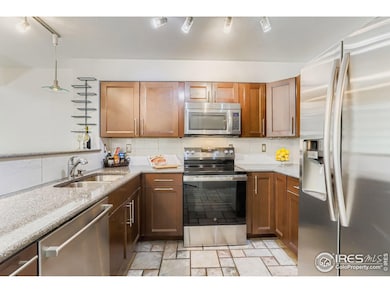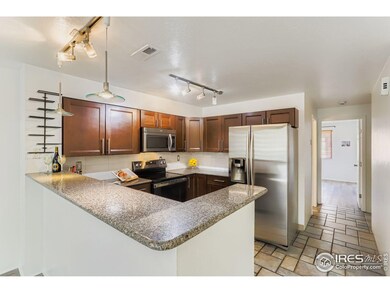4775 White Rock Cir Unit B Boulder, CO 80301
Gunbarrel NeighborhoodEstimated payment $2,875/month
Highlights
- Fitness Center
- Open Floorplan
- Cathedral Ceiling
- Crest View Elementary School Rated A-
- Contemporary Architecture
- Community Pool
About This Home
This house comes with a REDUCED RATE as low as 4.875% (APR 5.419%) as of 10/24/2025 through List & Lock. Step inside this beautifully updated condo at Powderhorn in Boulder. The kitchen shines with granite counters, undermount sink, stainless steel appliances and maple cabinets with soft-close features and modern lighting to set the perfect mood. Luxury vinyl and tile flooring flow throughout, making the space both stylish and durable. The living room has vaulted ceilings and clerestory windows that flood the home with natural light. Plus a cozy wood-burning fireplace with tile surround... for those cool Colorado evenings. Two bedrooms with built-in closet systems plus a versatile loft-ideal for a study, home office, or yoga retreat. Both full bathrooms are nicely updated plus both bedrooms also feature ceiling fans. Cool central A/C for those warm summer evenings. Enjoy the convenience of an in-unit washer and dryer, private 1-car garage, and front and back entrances. The HOA has a wonderful pool and hot tub plus tennis courts, lush grounds and a maze of beautiful walking trails. You'll love it here! This house comes with a REDUCED RATE as low as 4.875% (APR 5.419%) as of 10/24/2025 through List & Lock . This is a seller paid rate-buydown that reduces the buyer's interest rate and monthly payment. Terms apply, see disclosures for more information.
Townhouse Details
Home Type
- Townhome
Est. Annual Taxes
- $2,670
Year Built
- Built in 1987
HOA Fees
- $553 Monthly HOA Fees
Parking
- 1 Car Detached Garage
- Garage Door Opener
Home Design
- Contemporary Architecture
- Entry on the 2nd floor
- Wood Frame Construction
- Composition Roof
Interior Spaces
- 1,031 Sq Ft Home
- 1-Story Property
- Open Floorplan
- Cathedral Ceiling
- Window Treatments
- Living Room with Fireplace
- Home Office
Kitchen
- Eat-In Kitchen
- Electric Oven or Range
- Self-Cleaning Oven
- Microwave
- Dishwasher
Flooring
- Tile
- Luxury Vinyl Tile
Bedrooms and Bathrooms
- 2 Bedrooms
- 2 Full Bathrooms
Laundry
- Dryer
- Washer
Schools
- Crest View Elementary School
- Centennial Middle School
- Boulder High School
Additional Features
- Patio
- Forced Air Heating and Cooling System
Listing and Financial Details
- Assessor Parcel Number R0093992
Community Details
Overview
- Association fees include common amenities, trash, snow removal, ground maintenance, management, utilities, maintenance structure, water/sewer, hazard insurance
- Powderhorn Association, Phone Number (303) 442-6380
- Powderhorn I Condos V Subdivision
Recreation
- Tennis Courts
- Community Playground
- Fitness Center
- Community Pool
- Community Spa
- Park
Pet Policy
- Dogs and Cats Allowed
Map
Home Values in the Area
Average Home Value in this Area
Tax History
| Year | Tax Paid | Tax Assessment Tax Assessment Total Assessment is a certain percentage of the fair market value that is determined by local assessors to be the total taxable value of land and additions on the property. | Land | Improvement |
|---|---|---|---|---|
| 2025 | $2,670 | $30,475 | -- | $30,475 |
| 2024 | $2,670 | $30,475 | -- | $30,475 |
| 2023 | $2,627 | $28,673 | -- | $32,358 |
| 2022 | $2,640 | $26,890 | $0 | $26,890 |
| 2021 | $2,518 | $27,663 | $0 | $27,663 |
| 2020 | $2,439 | $26,491 | $0 | $26,491 |
| 2019 | $2,400 | $26,491 | $0 | $26,491 |
| 2018 | $2,080 | $22,658 | $0 | $22,658 |
| 2017 | $2,018 | $25,050 | $0 | $25,050 |
| 2016 | $1,693 | $18,404 | $0 | $18,404 |
| 2015 | $1,609 | $15,641 | $0 | $15,641 |
| 2014 | $1,372 | $15,641 | $0 | $15,641 |
Property History
| Date | Event | Price | List to Sale | Price per Sq Ft | Prior Sale |
|---|---|---|---|---|---|
| 10/25/2025 10/25/25 | Price Changed | $398,250 | -0.1% | $386 / Sq Ft | |
| 10/18/2025 10/18/25 | Price Changed | $398,500 | -0.1% | $387 / Sq Ft | |
| 10/02/2025 10/02/25 | Price Changed | $398,750 | -0.1% | $387 / Sq Ft | |
| 08/29/2025 08/29/25 | For Sale | $399,000 | +0.4% | $387 / Sq Ft | |
| 11/25/2020 11/25/20 | Off Market | $397,500 | -- | -- | |
| 08/28/2019 08/28/19 | Sold | $397,500 | +3.2% | $434 / Sq Ft | View Prior Sale |
| 07/19/2019 07/19/19 | For Sale | $385,000 | +113.9% | $420 / Sq Ft | |
| 01/28/2019 01/28/19 | Off Market | $180,000 | -- | -- | |
| 06/15/2012 06/15/12 | Sold | $180,000 | +0.1% | $197 / Sq Ft | View Prior Sale |
| 05/16/2012 05/16/12 | Pending | -- | -- | -- | |
| 05/02/2012 05/02/12 | For Sale | $179,900 | -- | $196 / Sq Ft |
Purchase History
| Date | Type | Sale Price | Title Company |
|---|---|---|---|
| Warranty Deed | $397,500 | 8Z Title | |
| Warranty Deed | $180,000 | Land Title Guarantee Company | |
| Warranty Deed | $197,000 | Landamerica | |
| Warranty Deed | $152,000 | -- | |
| Warranty Deed | $142,000 | -- | |
| Warranty Deed | $123,000 | -- | |
| Interfamily Deed Transfer | -- | -- | |
| Warranty Deed | $90,500 | -- |
Mortgage History
| Date | Status | Loan Amount | Loan Type |
|---|---|---|---|
| Open | $297,500 | New Conventional | |
| Previous Owner | $162,000 | New Conventional | |
| Previous Owner | $157,600 | Unknown | |
| Previous Owner | $121,600 | No Value Available | |
| Previous Owner | $113,600 | No Value Available | |
| Previous Owner | $110,700 | No Value Available | |
| Previous Owner | $72,400 | No Value Available |
Source: IRES MLS
MLS Number: 1042572
APN: 1463104-44-008
- 4763 White Rock Cir Unit A
- 4767 White Rock Cir Unit D
- 4819 White Rock Cir Unit C
- 4725 Spine Rd Unit F
- 5932 Gunbarrel Ave Unit E
- 4705 Spine Rd Unit C
- 4658 White Rock Cir Unit 5
- 4839 White Rock Cir Unit D
- 4670 White Rock Cir Unit 1
- 5922 Gunbarrel Ave Unit F
- 4650 White Rock Cir Unit 12
- 5920 Gunbarrel Ave Unit D
- 5920 Gunbarrel Ave Unit B
- 4682 White Rock Cir Unit 5
- 5914 Gunbarrel Ave Unit F
- 5904 Gunbarrel Ave Unit B
- 5900 Brandywine Ct
- 5865 N Orchard Creek Cir
- 4471 Wellington Rd
- 6201 Willow Ln Unit 6201
- 4789 White Rock Cir Unit C
- 6255 Habitat Dr
- 4468 Driftwood Place
- 5131 Williams Fork Trail
- 5340 Gunbarrel Center Ct
- 5510 Spine Rd
- 6655 Lookout Rd
- 3773 Canfield St
- 3705 Canfield St
- 5342 Desert Mountain Ct
- 4850 Fairlawn Ct
- 4854 Franklin Dr
- 3850 Paseo Del Prado St Unit 12
- 3147 Bell Dr
- 3240 Iris Ave Unit 206
- 2850 Kalmia Ave
- 2728 Northbrook Place
- 3250 O'Neal Cir Unit H-31
- 3250 Oneal Cir Unit J11
- 3250 Oneal Cir Unit C17
