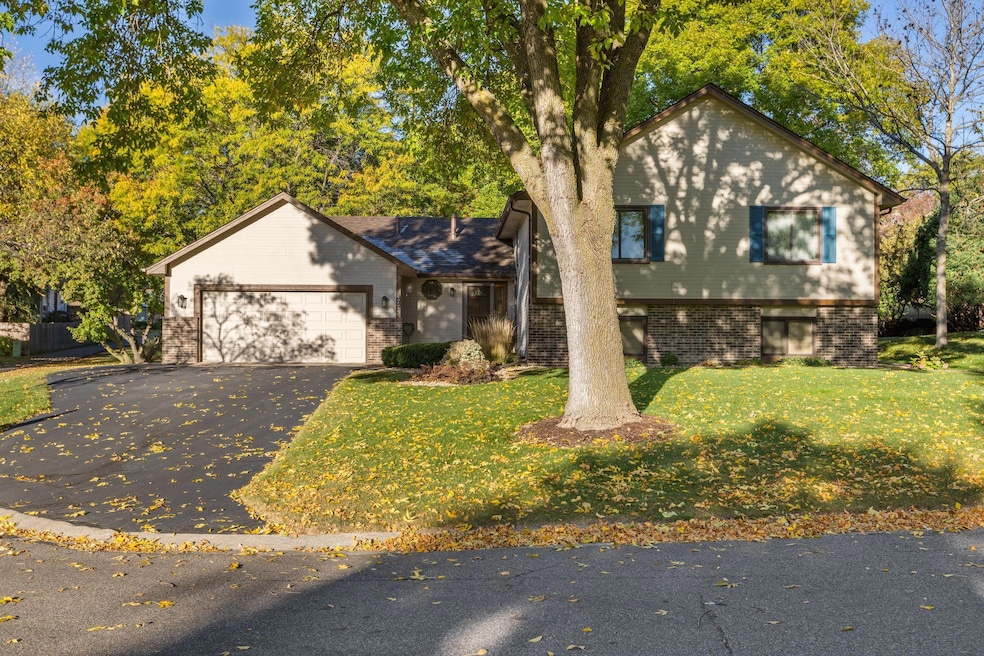
4775 Ximines Ln N Plymouth, MN 55442
Highlights
- 1 Fireplace
- 2 Car Attached Garage
- Living Room
- No HOA
- Patio
- Forced Air Heating and Cooling System
About This Home
As of March 2025Don’t miss your opportunity to make this meticulously maintained Plymouth gem your own! As a prime example of a one-owner home, it has been proudly cared for since the family built it in '86. Nestled at the end of a quiet cul-de-sac in the Deerwood Glen neighborhood, you can enjoy endless walking paths through parks and beautiful neighborhoods, all while being within a few minutes drive from grocery, shopping and highway access. You'll feel right at home walking into the spacious entryway that easily flows to the kitchen and dining room. Features include hickory hardwood floors, a gas fireplace in the lower level, new carpet in the lower level, a newer patio and new roof (2024). With 3 bedrooms on the upper level and two down, there is plenty of space for everyone! Plus, an unfinished basement that can easily become finished sqftage for some extra room. Speaking of extra room, there's a parking pad next to the garage for an extra vehicle or boat if you need. Come see it today!
Home Details
Home Type
- Single Family
Est. Annual Taxes
- $4,081
Year Built
- Built in 1986
Lot Details
- 0.26 Acre Lot
- Lot Dimensions are 102x136x83x117
Parking
- 2 Car Attached Garage
Home Design
- Split Level Home
Interior Spaces
- 1 Fireplace
- Family Room
- Living Room
Kitchen
- Range
- Microwave
- Dishwasher
Bedrooms and Bathrooms
- 5 Bedrooms
Laundry
- Dryer
- Washer
Basement
- Sump Pump
- Drain
Additional Features
- Patio
- Forced Air Heating and Cooling System
Community Details
- No Home Owners Association
- Rolling Hills Park 2Nd Add Subdivision
Listing and Financial Details
- Assessor Parcel Number 1211822320067
Ownership History
Purchase Details
Home Financials for this Owner
Home Financials are based on the most recent Mortgage that was taken out on this home.Purchase Details
Home Financials for this Owner
Home Financials are based on the most recent Mortgage that was taken out on this home.Similar Homes in Plymouth, MN
Home Values in the Area
Average Home Value in this Area
Purchase History
| Date | Type | Sale Price | Title Company |
|---|---|---|---|
| Deed | $481,000 | None Listed On Document | |
| Interfamily Deed Transfer | -- | None Available |
Mortgage History
| Date | Status | Loan Amount | Loan Type |
|---|---|---|---|
| Open | $384,800 | New Conventional | |
| Previous Owner | $108,000 | New Conventional | |
| Previous Owner | $165,000 | New Conventional | |
| Previous Owner | $200,000 | Unknown |
Property History
| Date | Event | Price | Change | Sq Ft Price |
|---|---|---|---|---|
| 03/26/2025 03/26/25 | Sold | $481,000 | +4.6% | $203 / Sq Ft |
| 03/02/2025 03/02/25 | Pending | -- | -- | -- |
| 02/28/2025 02/28/25 | For Sale | $460,000 | -- | $194 / Sq Ft |
Tax History Compared to Growth
Tax History
| Year | Tax Paid | Tax Assessment Tax Assessment Total Assessment is a certain percentage of the fair market value that is determined by local assessors to be the total taxable value of land and additions on the property. | Land | Improvement |
|---|---|---|---|---|
| 2023 | $4,087 | $364,200 | $105,000 | $259,200 |
| 2022 | $3,842 | $364,000 | $113,000 | $251,000 |
| 2021 | $3,713 | $319,000 | $110,000 | $209,000 |
| 2020 | $3,571 | $309,000 | $107,000 | $202,000 |
| 2019 | $3,621 | $288,000 | $94,000 | $194,000 |
| 2018 | $3,321 | $279,000 | $91,000 | $188,000 |
| 2017 | $3,188 | $243,000 | $84,000 | $159,000 |
| 2016 | $3,372 | $243,000 | $84,000 | $159,000 |
| 2015 | $3,409 | $243,100 | $84,000 | $159,100 |
| 2014 | -- | $240,300 | $84,000 | $156,300 |
Agents Affiliated with this Home
-

Seller's Agent in 2025
Colin Burkholder
eXp Realty
(612) 599-1060
2 in this area
64 Total Sales
-

Buyer's Agent in 2025
Alex Boylan
eXp Realty
(612) 242-9318
12 in this area
278 Total Sales
-

Buyer Co-Listing Agent in 2025
Christine Longe
eXp Realty
(612) 568-7121
5 in this area
183 Total Sales
Map
Source: NorthstarMLS
MLS Number: 6673206
APN: 12-118-22-32-0067
- 4929 Valley Forge Ln N
- 11267 49th Ave N
- 4650 Cottonwood Ln N
- 11266 50th Place N
- 5071 Arrowood Ln N
- 10840 Rockford Rd Unit 108
- 10720 Rockford Rd Unit 113
- 10720 Rockford Rd Unit 215
- 10600 43rd Ave N Unit 203
- 4720 Goldenrod Ln N
- 4625 Forestview Ln N
- 4350 Trenton Ln N Unit 208
- 4350 Trenton Ln N Unit 200
- 4350 Trenton Ln N Unit 104
- 5105 Balsam Ln N
- 11410 42nd Place N
- 5130 Cottonwood Ln N
- 5165 Cottonwood Ln N
- 10695 53rd Ave N
- 11735 52nd Ave N






