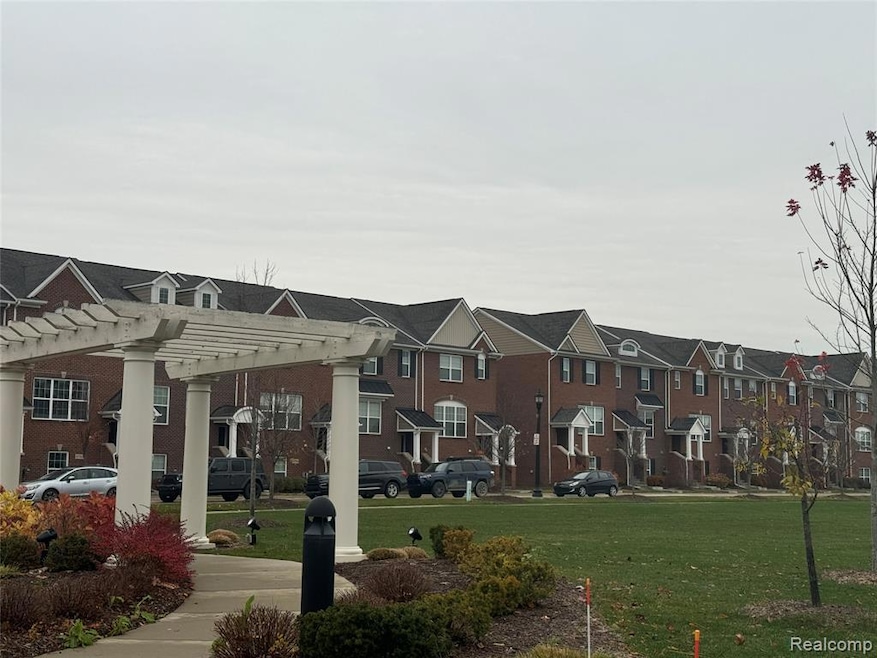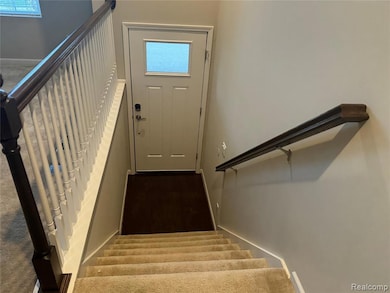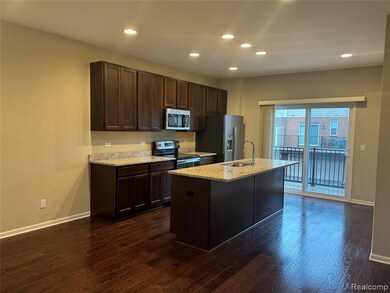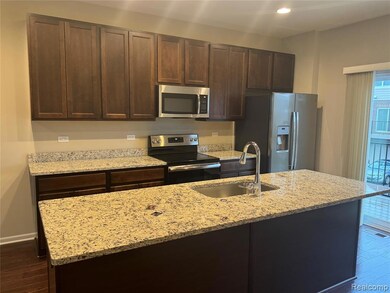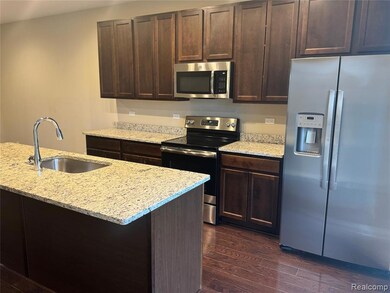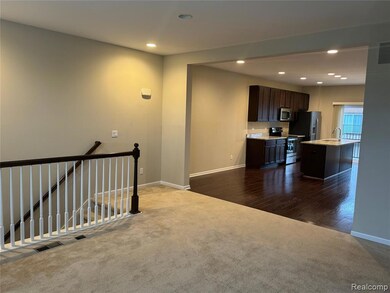47757 Hillcrest Dr Northville, MI 48168
Highlights
- No HOA
- Stainless Steel Appliances
- 2 Car Direct Access Garage
- Winchester Elementary School Rated A+
- Balcony
- Electric Vehicle Home Charger
About This Home
EXCELLENT LOCATION!, NORTHVILLE SCHOOLS!! 5 MINUTES DRIVE TO NORTHVILLE DOWNTOWN, NEAR 96, 275, M-14, ALL STAINLESS STEEL APPLIANCES, RANGE IS ELECTRIC, DOUBLE SINKS IN MASTER,WALK IN CLOSET, WHITE KITCHEN CABINETS WITH DOVE TAIL/SLOW CLOSE DRAWERS/CABINETS, WIDE PLANK HARDWOOD THROUGHOUT IN KITCHEN & DINING, GRANITE THROUGHOUT, ABUNDANT RECESSED LIGHTING, 9" CEILINGS ON MAIN FLOOR, CONTEMPORARY STYLE RAIL, EXTERIOR VENTING FOR MICROWAVE, THIRD FLOOR LAUNDRY (INCLUDING WASHER & DRYER), GRAND MASTER WITH TRAY CEILING, LARGE TILED SHOWER WITH NICHE, DOUBLE SINKS, MODERN PLUMBING FIXTURES, HIGH EFFICIENCY FURNACE & AC, 2 CAR GARAGE WITH OPENER, BONUS FLEX ROOM ON LOWER LEVEL, MINUTES FROM SHOPPING & RESTAURANTS, FOR IMMEDIATE MOVE IN! BUYERS AGENT IS REQUIRED TO BE PHYSICALLY PRESENT FOR ALL SHOWINGS, APPLICATION MUST INCLUDE LAST 2 MONTHS BANK STATEMENTS, PREVIOUS YEARS W-2'S, ALL PAGES OF CREDIT REPORT, LAST 2 PAY STUBS, EMPLOYMENT LETTER...1.5 MONTHS SECURITY DEPOSIT, NON-REFUNDABLE CLEANING FEE OF $350, PETS - PLEASE CALL, THE LICENSEE TO PHYSICALLY ACCOMMODATE THEIR CLIENTS, BATVAI. IDRBNG. MEASUREMENTS ARE APPROXIMATE. A HOME NOT TO BE MISSED! A MUST SEE HOME!!
Townhouse Details
Home Type
- Townhome
Est. Annual Taxes
- $5,980
Year Built
- Built in 2018 | Remodeled in 2023
Home Design
- Brick Exterior Construction
- Slab Foundation
- Asphalt Roof
Interior Spaces
- 2,055 Sq Ft Home
- 3-Story Property
Kitchen
- Electric Cooktop
- Microwave
- Dishwasher
- Stainless Steel Appliances
- Disposal
Bedrooms and Bathrooms
- 2 Bedrooms
Laundry
- Dryer
- Washer
Home Security
Parking
- 2 Car Direct Access Garage
- Electric Vehicle Home Charger
- Rear-Facing Garage
- Garage Door Opener
Accessible Home Design
- Accessible Full Bathroom
- Visitor Bathroom
- Accessible Bedroom
- Accessible Common Area
- Accessible Kitchen
- Kitchen Appliances
- Stairway
- Central Living Area
- Accessible Closets
- Accessible Washer and Dryer
- Accessible Doors
- Accessible Entrance
- Accessible Electrical and Environmental Controls
Outdoor Features
- Balcony
- Exterior Lighting
Utilities
- Forced Air Heating and Cooling System
- Heating System Uses Natural Gas
- Natural Gas Water Heater
- Sewer in Street
- High Speed Internet
- Cable TV Available
Additional Features
- Private Entrance
- Ground Level
Listing and Financial Details
- Security Deposit $4,800
- 12 Month Lease Term
- 24 Month Lease Term
- Assessor Parcel Number 77068090068000
Community Details
Overview
- No Home Owners Association
- On-Site Maintenance
Pet Policy
- Dogs and Cats Allowed
Additional Features
- Laundry Facilities
- Carbon Monoxide Detectors
Map
Source: Realcomp
MLS Number: 20251054351
APN: 77-068-09-0068-000
- 42126 Baintree Cir
- 41849 Banbury Rd
- 19191 Maybury Meadow Ct
- 41804 Waterfall Rd
- 17018 White Haven Dr
- 16658 Country Knoll Dr
- 16252 Country Knoll Dr
- 40745 N Northville Trail
- 39574 Village Run Dr Unit 110
- 42881 Inverness Ct
- 42422 Steepleview St
- 16727 Abby Cir
- 16707 Abby Cir
- 16745 Abby Cir
- 42737 Steepleview Ct
- 43550 Reservoir St
- 39858 Rockcrest Cir Unit 83
- 42432 Corlina Dr Unit 8
- 39568 Dun Rovin Dr Unit 73
- 202 N Sydney Ct
- 42098 Banbury Rd
- 17400 Cedar Lake Cir
- 16658 Country Knoll Dr
- 18145 Shoreline Ct
- 18800 Innsbrook Dr
- 16077 Homestead Cir Unit 315
- 19200 W Harbour Village Dr
- 19317 Surrey Ln Unit 53
- 263 N Sydney Ct
- 232 N Sydney Ct
- 39696 Rockcrest Ln
- 39484 Village Run Dr Unit 189
- 19204 Northridge Dr
- 39837 Rockcrest Cir Unit 69
- 19439 Northridge Dr
- 42824 Swan Lake Dr
- 39637 Springwater Dr Unit 106
- 39532 Rockcrest Ln Unit 80
- 19536 Northridge Dr
- 19760 Scenic Harbour Dr
