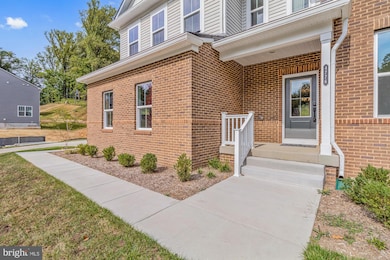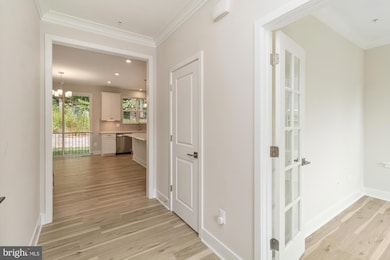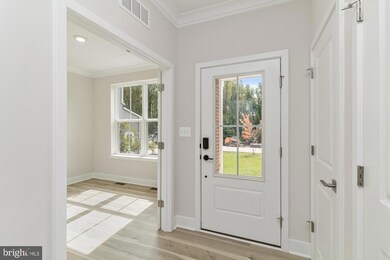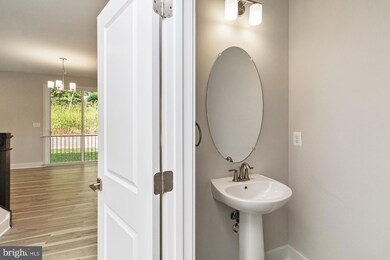
4776 Attenborough Way Ellicott City, MD 21043
Highlights
- New Construction
- Gourmet Kitchen
- Colonial Architecture
- Worthington Elementary School Rated A
- Open Floorplan
- 1 Fireplace
About This Home
As of February 2025Stunning New 5-Bedroom Beazer Home with Tesla Solar Package and Private Wooded Backyard
Discover the perfect blend of modern luxury and eco-friendly living in this beautiful new construction Beazer home, featuring a Tesla Solar Package. This spacious 5-bedroom, 3.5-bath home welcomes you with a covered entry and stylish LVP flooring throughout the entry level. A dedicated first-floor office offers the ideal space for remote work, and the half bath adds extra convenience.
The gourmet kitchen is a chef’s dream, boasting white shaker cabinets, a cooktop, double wall oven, and stainless steel appliances. An oversized island with pendant lighting and a walk-in pantry complete the space, which opens to an eating area and a cozy family room with a fireplace. Sliders lead out to a private, wooded backyard, perfect for relaxing or entertaining.
Upstairs, the primary suite is a luxurious retreat with coffered ceilings, recessed lighting, and a spacious walk-in closet. The en suite bathroom features a soaking tub, frameless stand-up shower, a double vanity, and a sense of serene indulgence. Three additional bedrooms share a hall bath, and a large laundry room is conveniently located on this level.
The finished lower level includes a recreation room, a fifth bedroom, a full bathroom, and a storage room, offering endless possibilities for additional living or guest space. The home also includes a two-car side entry garage.
Set in a tranquil, wooded setting, this home combines luxury, comfort, and sustainability. Don't miss out on this incredible opportunity!
Last Agent to Sell the Property
Berkshire Hathaway HomeServices Homesale Realty Listed on: 09/17/2024

Home Details
Home Type
- Single Family
Est. Annual Taxes
- $11,175
Year Built
- Built in 2023 | New Construction
Lot Details
- 0.3 Acre Lot
- Property is in excellent condition
- Property is zoned R20
HOA Fees
- $100 Monthly HOA Fees
Parking
- 2 Car Attached Garage
- 2 Driveway Spaces
- Side Facing Garage
Home Design
- Colonial Architecture
- Brick Front
Interior Spaces
- Property has 3 Levels
- Open Floorplan
- Crown Molding
- Ceiling Fan
- Recessed Lighting
- 1 Fireplace
- Carpet
- Washer and Dryer Hookup
- Finished Basement
Kitchen
- Gourmet Kitchen
- Built-In Oven
- Cooktop
- Built-In Microwave
- Ice Maker
- Dishwasher
- Stainless Steel Appliances
- Kitchen Island
- Upgraded Countertops
- Disposal
Bedrooms and Bathrooms
- En-Suite Bathroom
- Walk-In Closet
Eco-Friendly Details
- Energy-Efficient Appliances
Schools
- Worthington Elementary School
- Ellicott Mills Middle School
- Howard High School
Utilities
- Central Heating and Cooling System
- Electric Water Heater
Listing and Financial Details
- Tax Lot 8
- Assessor Parcel Number 1402603742
Ownership History
Purchase Details
Home Financials for this Owner
Home Financials are based on the most recent Mortgage that was taken out on this home.Similar Homes in Ellicott City, MD
Home Values in the Area
Average Home Value in this Area
Purchase History
| Date | Type | Sale Price | Title Company |
|---|---|---|---|
| Deed | $935,000 | Lawyers Express Title |
Mortgage History
| Date | Status | Loan Amount | Loan Type |
|---|---|---|---|
| Open | $648,000 | New Conventional |
Property History
| Date | Event | Price | Change | Sq Ft Price |
|---|---|---|---|---|
| 02/21/2025 02/21/25 | Sold | $935,000 | -5.6% | $319 / Sq Ft |
| 01/31/2025 01/31/25 | Pending | -- | -- | -- |
| 01/16/2025 01/16/25 | Price Changed | $989,990 | -1.0% | $338 / Sq Ft |
| 12/20/2024 12/20/24 | Price Changed | $999,990 | 0.0% | $341 / Sq Ft |
| 12/20/2024 12/20/24 | For Sale | $999,990 | -9.1% | $341 / Sq Ft |
| 10/03/2024 10/03/24 | Pending | -- | -- | -- |
| 09/20/2024 09/20/24 | Price Changed | $1,099,990 | +10.0% | $375 / Sq Ft |
| 09/17/2024 09/17/24 | For Sale | $999,990 | -- | $341 / Sq Ft |
Tax History Compared to Growth
Tax History
| Year | Tax Paid | Tax Assessment Tax Assessment Total Assessment is a certain percentage of the fair market value that is determined by local assessors to be the total taxable value of land and additions on the property. | Land | Improvement |
|---|---|---|---|---|
| 2024 | $11,137 | $732,267 | $0 | $0 |
| 2023 | $3,309 | $230,300 | $230,300 | $0 |
| 2022 | $2,593 | $230,300 | $230,300 | $0 |
Agents Affiliated with this Home
-
Andrew Undem

Seller's Agent in 2025
Andrew Undem
Berkshire Hathaway HomeServices Homesale Realty
(410) 322-3670
2 in this area
741 Total Sales
-
Ibby Fazzini

Seller Co-Listing Agent in 2025
Ibby Fazzini
Berkshire Hathaway HomeServices Homesale Realty
(410) 375-6418
2 in this area
203 Total Sales
-
Liz Sothoron

Buyer's Agent in 2025
Liz Sothoron
Cummings & Co. Realtors
(443) 618-9573
4 in this area
77 Total Sales
Map
Source: Bright MLS
MLS Number: MDHW2044936
APN: 02-603742
- 7819 Gregamin Ct
- 4611 Isaac Dr
- 0 Wharff Ln
- 4537 Doncaster Dr
- 4947 Windpower Way
- 4889 Ilchester Rd
- 5062 Stone Hill Dr
- 8245 Academy Rd
- 8100 Hickory High Ct Unit A
- 8214 Academy Rd
- 4749 Ilchester Rd
- 4450 Ilchester Rd
- 4857 Royal Coachman Dr
- 8145 Cyprus Cedar Ln Unit C
- 5108 Gatehouse Way
- 8135 Cyprus Cedar Ln Unit E
- 4635 Hale Ct
- 4450 Ilchester Rd Lots 1 & 2 Rd
- 4622 Hale Ct
- 8260 Stone Crop Dr Unit B






