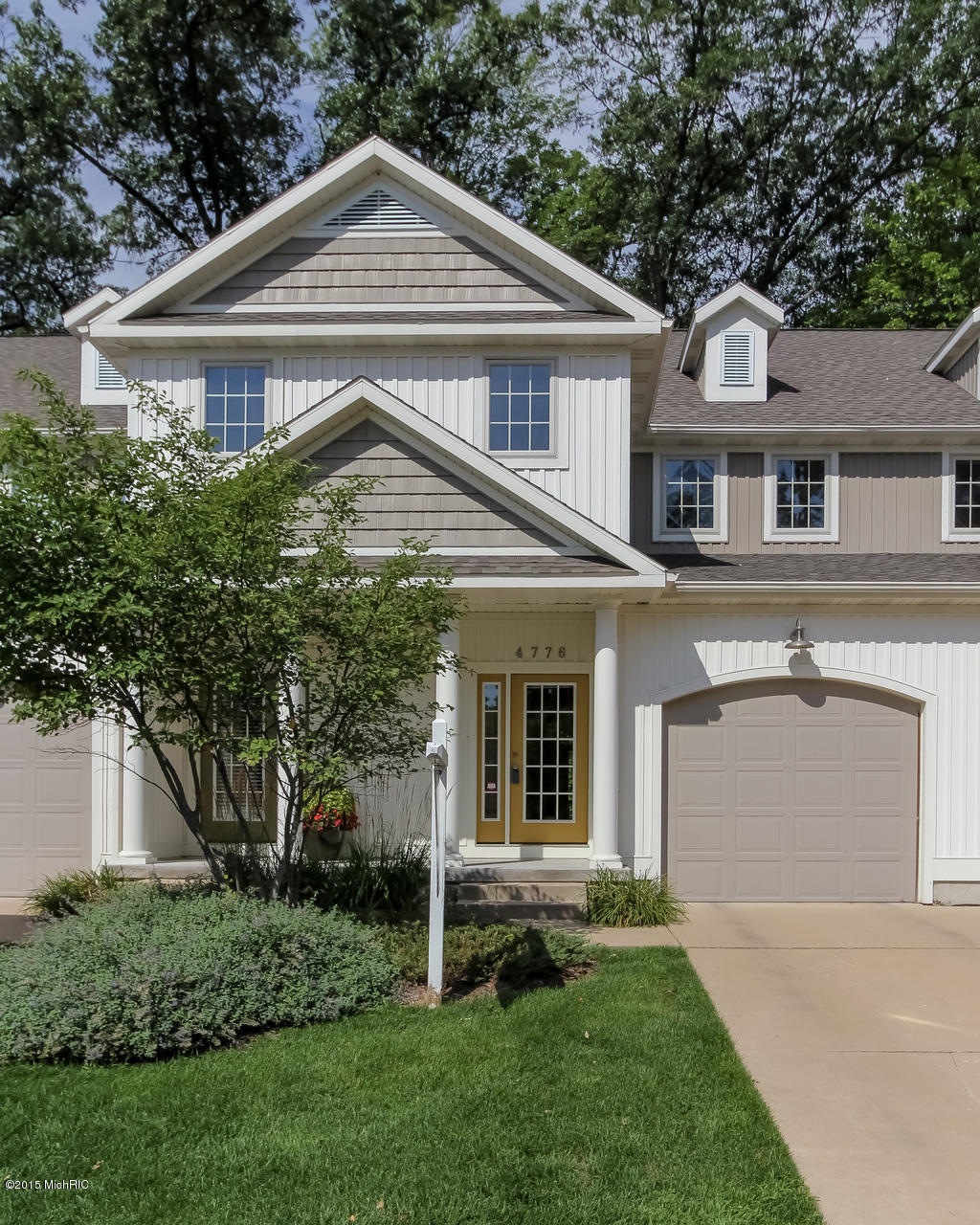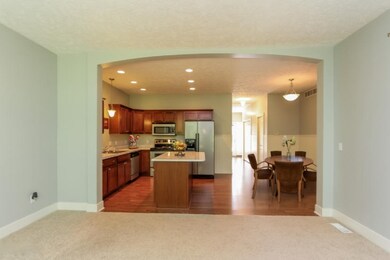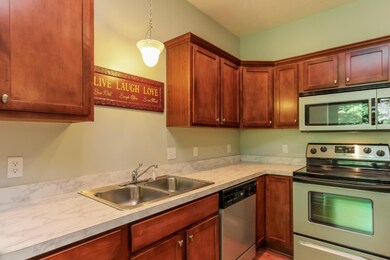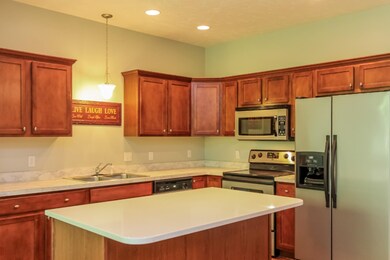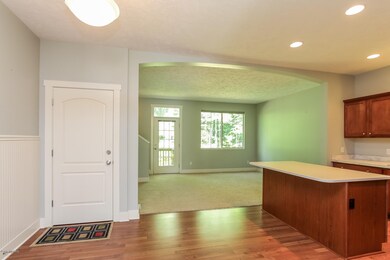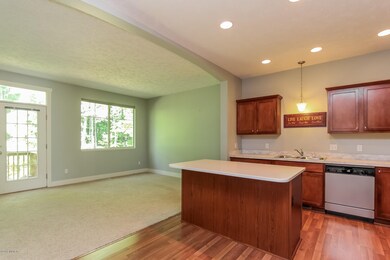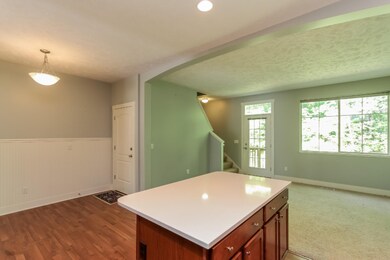
4776 Shade Leaf Ln SE Unit 10 Grand Rapids, MI 49546
East Paris NeighborhoodHighlights
- Deck
- Wooded Lot
- 1 Car Attached Garage
- Meadow Brook Elementary School Rated A
- Traditional Architecture
- Living Room
About This Home
As of December 20183-bedroom, 2.5-bath newer condo in one of the area’s top school districts. Shady Oaks Condos is a small development conveniently located near active 28th street and within the Forest Hills School District. This 2007 built condo offers an open floor plan with living and dining room, kitchen with Center Island, eat-in area and stainless appliances. Laundry, a half bath and access to the private deck are also on the main floor. Upstairs are 3 bedrooms & 2 full baths including the Owners private bath. The Owners’ suite also offers a generous walk-in closet and double sinks. The daylight lower level is unfinished but plumbed for a 3rd full bath. 1-car attached garage. The location offers quick access to the airport and the Ada/Cascade bike trail. Reasonable Association fees at $175/month.
Last Agent to Sell the Property
Cheryl Grant
Keller Williams GR North Listed on: 08/11/2015
Last Buyer's Agent
Dean Gibbie
Keller Williams GR East
Property Details
Home Type
- Condominium
Est. Annual Taxes
- $3,128
Year Built
- Built in 2007
Lot Details
- Shrub
- Sprinkler System
- Wooded Lot
HOA Fees
- $175 Monthly HOA Fees
Parking
- 1 Car Attached Garage
- Garage Door Opener
Home Design
- Traditional Architecture
- Composition Roof
- Vinyl Siding
Interior Spaces
- 1,474 Sq Ft Home
- 2-Story Property
- Living Room
- Laminate Flooring
- Natural lighting in basement
Kitchen
- Range
- Microwave
- Dishwasher
- Kitchen Island
Bedrooms and Bathrooms
- 3 Bedrooms
Laundry
- Laundry on main level
- Dryer
- Washer
Utilities
- Forced Air Heating and Cooling System
- Heating System Uses Natural Gas
- High Speed Internet
- Phone Connected
- Cable TV Available
Additional Features
- Deck
- Mineral Rights Excluded
Community Details
Overview
- Association fees include water, trash, snow removal, sewer, lawn/yard care
- Shady Oaks Condominiums
Pet Policy
- Pets Allowed
Ownership History
Purchase Details
Purchase Details
Home Financials for this Owner
Home Financials are based on the most recent Mortgage that was taken out on this home.Purchase Details
Home Financials for this Owner
Home Financials are based on the most recent Mortgage that was taken out on this home.Purchase Details
Home Financials for this Owner
Home Financials are based on the most recent Mortgage that was taken out on this home.Purchase Details
Home Financials for this Owner
Home Financials are based on the most recent Mortgage that was taken out on this home.Similar Homes in Grand Rapids, MI
Home Values in the Area
Average Home Value in this Area
Purchase History
| Date | Type | Sale Price | Title Company |
|---|---|---|---|
| Quit Claim Deed | -- | Elliott Elena C | |
| Warranty Deed | $260,000 | None Available | |
| Warranty Deed | $260,000 | Clear Stream Title | |
| Land Contract | -- | West Mi Realtors Title Co Ll | |
| Warranty Deed | $184,500 | West Mi Realtors Title Co Ll | |
| Warranty Deed | $175,500 | Attorney | |
| Warranty Deed | $167,500 | Grand Rapids Title |
Mortgage History
| Date | Status | Loan Amount | Loan Type |
|---|---|---|---|
| Closed | $380,740 | New Conventional | |
| Previous Owner | $169,642 | FHA | |
| Previous Owner | $133,920 | New Conventional | |
| Previous Owner | $134,000 | Purchase Money Mortgage |
Property History
| Date | Event | Price | Change | Sq Ft Price |
|---|---|---|---|---|
| 12/11/2018 12/11/18 | Sold | $260,000 | -3.7% | $130 / Sq Ft |
| 11/08/2018 11/08/18 | Pending | -- | -- | -- |
| 11/08/2018 11/08/18 | For Sale | $269,900 | +46.3% | $135 / Sq Ft |
| 09/20/2016 09/20/16 | Sold | $184,500 | -18.0% | $109 / Sq Ft |
| 09/12/2016 09/12/16 | Pending | -- | -- | -- |
| 09/12/2016 09/12/16 | For Sale | $225,000 | +28.2% | $132 / Sq Ft |
| 09/30/2015 09/30/15 | Sold | $175,500 | +0.3% | $119 / Sq Ft |
| 09/07/2015 09/07/15 | Pending | -- | -- | -- |
| 08/11/2015 08/11/15 | For Sale | $175,000 | -- | $119 / Sq Ft |
Tax History Compared to Growth
Tax History
| Year | Tax Paid | Tax Assessment Tax Assessment Total Assessment is a certain percentage of the fair market value that is determined by local assessors to be the total taxable value of land and additions on the property. | Land | Improvement |
|---|---|---|---|---|
| 2024 | $4,595 | $158,200 | $0 | $0 |
| 2023 | $4,941 | $142,400 | $0 | $0 |
| 2022 | $4,632 | $129,400 | $0 | $0 |
| 2021 | $4,512 | $126,100 | $0 | $0 |
| 2020 | $3,726 | $117,200 | $0 | $0 |
| 2019 | $3,910 | $111,700 | $0 | $0 |
| 2018 | $3,910 | $96,900 | $0 | $0 |
| 2017 | $3,779 | $78,700 | $0 | $0 |
| 2016 | $3,863 | $76,600 | $0 | $0 |
| 2015 | $3,037 | $76,600 | $0 | $0 |
| 2013 | -- | $77,700 | $0 | $0 |
Agents Affiliated with this Home
-
Mara Musser

Seller's Agent in 2018
Mara Musser
Berkshire Hathaway HomeServices Michigan Real Estate (South)
(616) 308-5429
1 in this area
101 Total Sales
-
Katherine Duisterhof
K
Buyer's Agent in 2018
Katherine Duisterhof
Green Square Properties LLC
(616) 262-5254
50 Total Sales
-
Scott West

Buyer Co-Listing Agent in 2018
Scott West
Green Square Properties LLC
(616) 550-4016
4 in this area
285 Total Sales
-
C
Seller's Agent in 2015
Cheryl Grant
Keller Williams GR North
-
D
Buyer's Agent in 2015
Dean Gibbie
Keller Williams GR East
Map
Source: Southwestern Michigan Association of REALTORS®
MLS Number: 15043291
APN: 41-18-12-429-010
- 2176 Teal Ct SE
- 2376 Bob White Ct SE
- 2420 E Collier Ave SE
- 2431 E Collier Ave SE Unit 17
- 5344 Burton Ct SE Unit 8
- 3077 Eastland Ave SE
- 4434 Brookhaven Place SE
- 3025 Poplar Creek Dr SE Unit 104
- 5363 Prairie Home Dr SE Unit 1
- 4365 Cloverleaf Dr SE Unit Lot 8
- 2028 Stickley Dr SE
- 4360 Cloverleaf Dr SE Unit Lot 5
- 2541 Chatham Woods Dr SE Unit 27
- 2639 Knightsbridge Rd SE
- 4323 Woodside Oaks Dr SE
- 3127 Riviera Dr SE Unit 95
- 1909 Rowland Ave SE
- 1705 Forest Hill Ave SE
- 1334 Thornberry Ct W
- 1246 Forest Hollow Ct SE Unit 7
