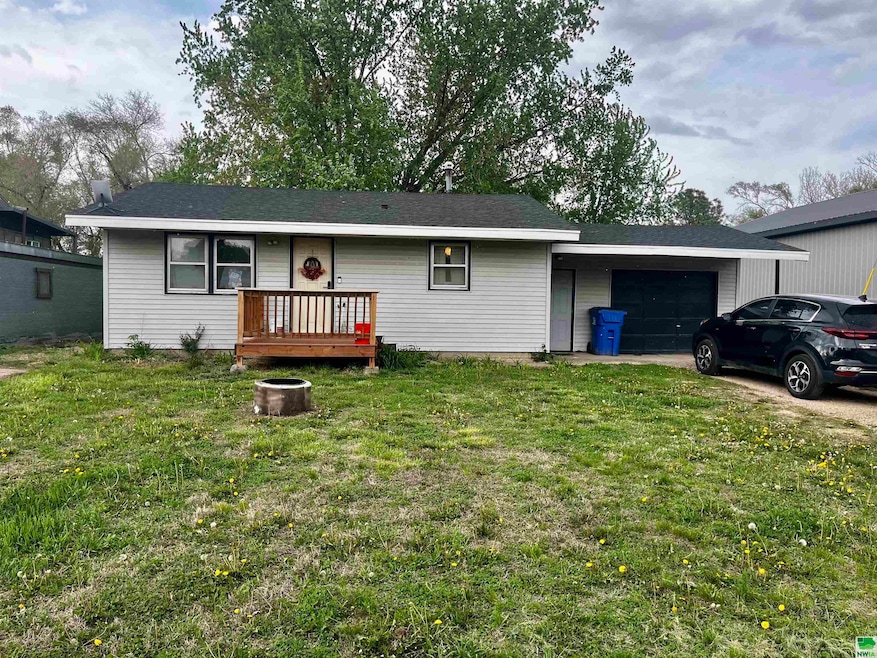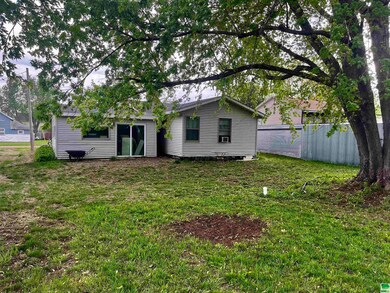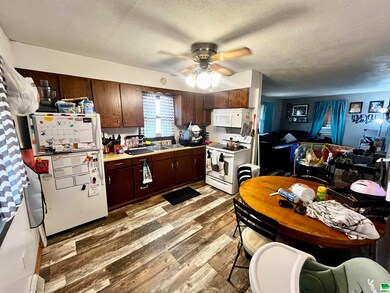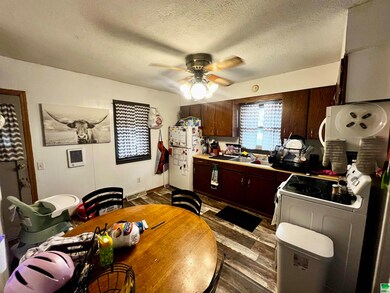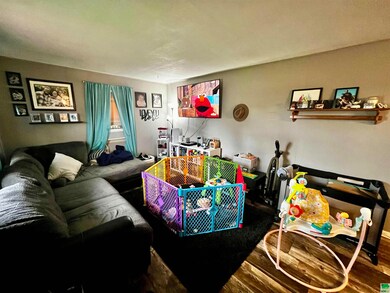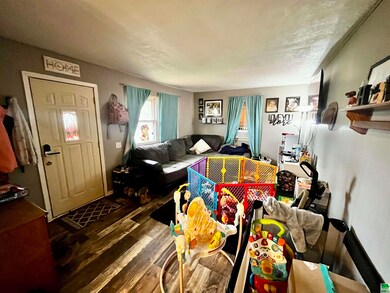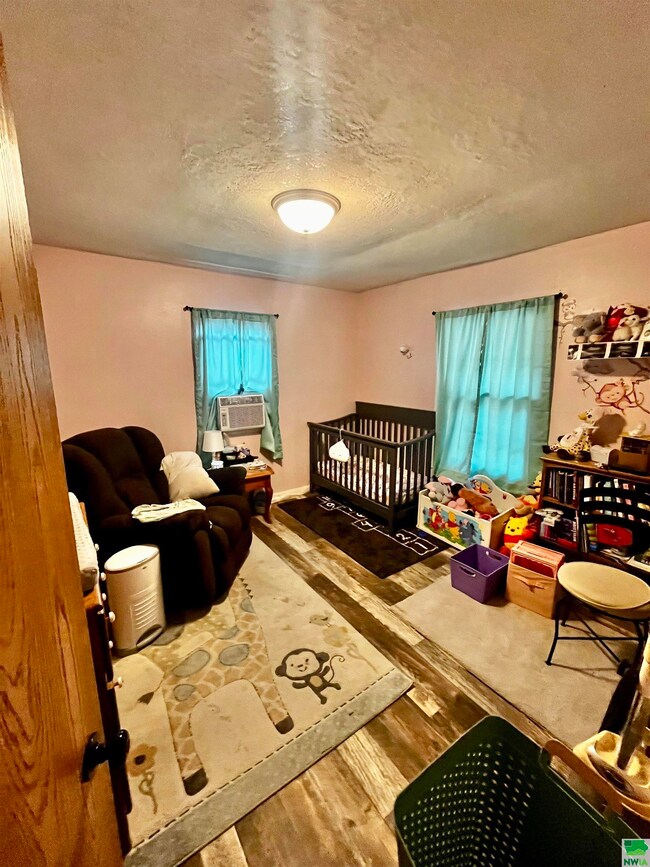47764 Center St Elk Point, SD 57025
Estimated payment $632/month
Highlights
- Deck
- Walk-In Pantry
- Eat-In Kitchen
- Ranch Style House
- 1 Car Attached Garage
- Living Room
About This Home
Perfect starter home in cozy little Richland, SD just north of Elk Point a few miles. the 2 bedroom, 1 bath home has everything all on one level. The master bedroom has a master bath with a tile shower and a spacious walk in closet. The 2nd bedroom has a double closet and is conveniently located just off the full bath that has been updated. The living and kitchen share an open concept with vinyl floor running throughout. The attached single stall garage is large enough for a vehicle as well as storage.
Home Details
Home Type
- Single Family
Est. Annual Taxes
- $940
Year Built
- Built in 1974
Lot Details
- 7,200 Sq Ft Lot
- Level Lot
- Landscaped with Trees
Parking
- 1 Car Attached Garage
- Garage Door Opener
- Gravel Driveway
Home Design
- Ranch Style House
- Shingle Roof
- Vinyl Siding
Interior Spaces
- 972 Sq Ft Home
- Living Room
- Crawl Space
- Laundry on main level
Kitchen
- Eat-In Kitchen
- Walk-In Pantry
Bedrooms and Bathrooms
- 2 Bedrooms
- En-Suite Primary Bedroom
- 2 Bathrooms
Outdoor Features
- Deck
Schools
- Elk Point Elementary And Middle School
- Elk Point High School
Utilities
- Window Unit Cooling System
- Forced Air Heating System
- Rural Water
- Septic System
Listing and Financial Details
- Assessor Parcel Number 22.01.13.1010
Map
Home Values in the Area
Average Home Value in this Area
Tax History
| Year | Tax Paid | Tax Assessment Tax Assessment Total Assessment is a certain percentage of the fair market value that is determined by local assessors to be the total taxable value of land and additions on the property. | Land | Improvement |
|---|---|---|---|---|
| 2024 | $940 | $85,036 | $3,683 | $81,353 |
| 2023 | $1,060 | $85,035 | $3,682 | $81,353 |
| 2022 | $1,085 | $85,035 | $3,682 | $81,353 |
| 2021 | $600 | $68,687 | $7,364 | $61,323 |
| 2020 | $414 | $37,352 | $7,364 | $29,988 |
| 2019 | $402 | $33,670 | $3,682 | $29,988 |
| 2018 | $400 | $33,670 | $3,682 | $29,988 |
| 2017 | $394 | $33,670 | $0 | $33,670 |
| 2016 | $444 | $33,670 | $0 | $33,670 |
| 2015 | $444 | $33,670 | $0 | $33,670 |
| 2014 | $477 | $33,670 | $0 | $33,670 |
| 2013 | $486 | $33,670 | $3,682 | $29,988 |
| 2012 | $486 | $33,670 | $3,682 | $29,988 |
Property History
| Date | Event | Price | Change | Sq Ft Price |
|---|---|---|---|---|
| 05/09/2025 05/09/25 | Pending | -- | -- | -- |
| 05/08/2025 05/08/25 | For Sale | $99,900 | +36.8% | $103 / Sq Ft |
| 07/28/2021 07/28/21 | Sold | $73,000 | -8.6% | $85 / Sq Ft |
| 06/22/2021 06/22/21 | Pending | -- | -- | -- |
| 05/28/2021 05/28/21 | For Sale | $79,900 | 0.0% | $93 / Sq Ft |
| 05/19/2021 05/19/21 | Pending | -- | -- | -- |
| 04/27/2021 04/27/21 | For Sale | $79,900 | -20.1% | $93 / Sq Ft |
| 04/15/2021 04/15/21 | Sold | $100,000 | 0.0% | $139 / Sq Ft |
| 03/25/2021 03/25/21 | Pending | -- | -- | -- |
| 03/19/2021 03/19/21 | For Sale | $100,000 | +81.8% | $139 / Sq Ft |
| 08/16/2019 08/16/19 | Sold | $55,000 | -15.4% | $76 / Sq Ft |
| 08/08/2019 08/08/19 | Pending | -- | -- | -- |
| 07/12/2019 07/12/19 | For Sale | $65,000 | +30.3% | $90 / Sq Ft |
| 07/31/2013 07/31/13 | Sold | $49,900 | -16.7% | $69 / Sq Ft |
| 07/19/2013 07/19/13 | Pending | -- | -- | -- |
| 04/09/2013 04/09/13 | For Sale | $59,900 | -- | $83 / Sq Ft |
Purchase History
| Date | Type | Sale Price | Title Company |
|---|---|---|---|
| Deed | $100,000 | -- | |
| Warranty Deed | $38,000 | None Available |
Mortgage History
| Date | Status | Loan Amount | Loan Type |
|---|---|---|---|
| Previous Owner | $30,400 | Adjustable Rate Mortgage/ARM |
Source: Northwest Iowa Regional Board of REALTORS®
MLS Number: 828613
APN: 22.01.13.1010
- 31780 476th Ave
- 409 E Rose St
- 1404 Country Club Dr
- 312 E Main St
- 212 E Washington St
- 903 E Main St
- 802 E Clay St
- TBD 325th St
- 401 S Walnut St
- 1207 Jack Nicklaus Dr
- 1206 Jack Nicklaus Dr
- 1105 Country Club Dr
- 1103 Country Club Dr
- 1107 Country Club Dr
- TBD Country Club Dr
- 1109 Country Club Dr
- 1201 Country Club Dr
- 1207 Country Club Dr
- 1108 Country Club Dr
- 1110 Country Club Dr
