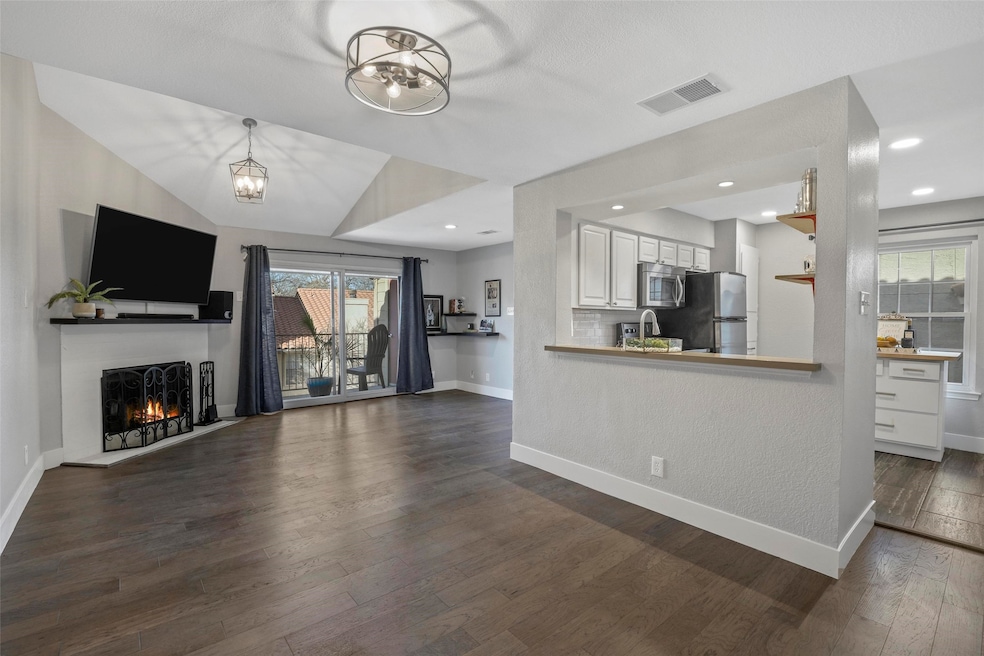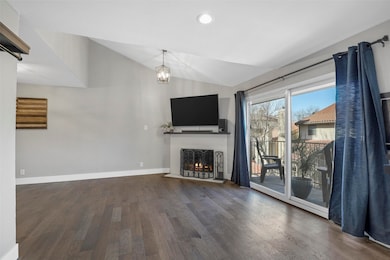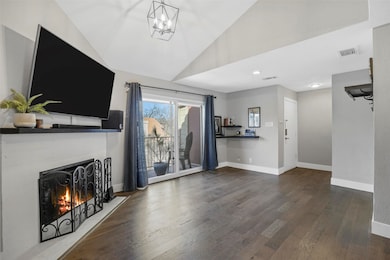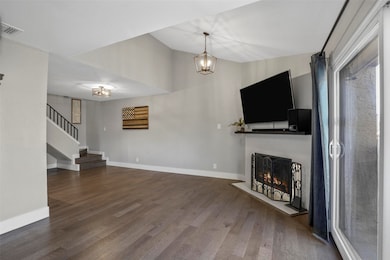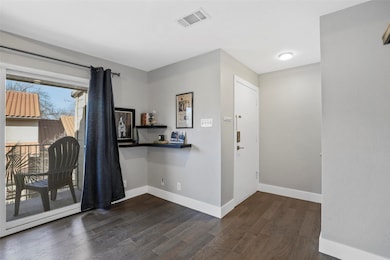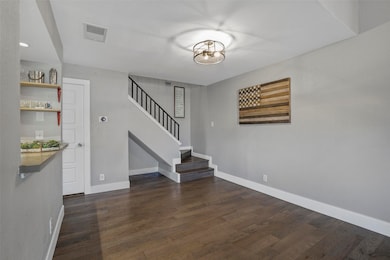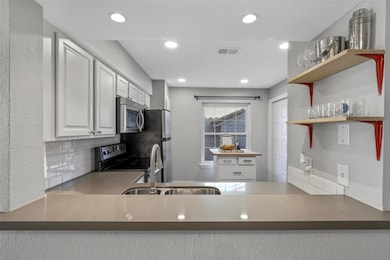
4777 Cedar Springs Rd Unit 5F Dallas, TX 75219
Oak Lawn NeighborhoodEstimated payment $1,839/month
Highlights
- Gated Community
- Vaulted Ceiling
- Balcony
- 4.25 Acre Lot
- Community Pool
- Energy-Efficient Appliances
About This Home
Gorgeous condo located in the heart of Dallas! Quick access to major highways, dining, shopping, airport, & entertainment! This condo features a balcony, modern fireplace, large rooms, tons of natural light, updated wood-like flooring, decorative light fixtures, & tall ceilings. The kitchen is complete with quartz countertops, a butcher block island, stainless steel appliances, & beautiful subway tile backsplash. Both bathrooms are stylishly updated! Community pool and open dog park field. This home is ready for new owners!
Listing Agent
Keller Williams Realty Allen Brokerage Phone: 469-222-6012 License #0576787 Listed on: 12/08/2025

Co-Listing Agent
Keller Williams Realty Allen Brokerage Phone: 469-222-6012 License #0607452
Property Details
Home Type
- Condominium
Est. Annual Taxes
- $6,073
Year Built
- Built in 1983
HOA Fees
- $363 Monthly HOA Fees
Home Design
- Slab Foundation
- Composition Roof
Interior Spaces
- 803 Sq Ft Home
- 2-Story Property
- Vaulted Ceiling
- Ceiling Fan
- Decorative Lighting
- Wood Burning Fireplace
Kitchen
- Electric Oven
- Electric Cooktop
- Microwave
- Dishwasher
- Disposal
Flooring
- Carpet
- Ceramic Tile
- Luxury Vinyl Plank Tile
Bedrooms and Bathrooms
- 1 Bedroom
Laundry
- Dryer
- Washer
Home Security
Parking
- Garage
- 1 Carport Space
- Common or Shared Parking
Schools
- Maplelawn Elementary School
- North Dallas High School
Additional Features
- Energy-Efficient Appliances
- Balcony
- Central Heating and Cooling System
Listing and Financial Details
- Legal Lot and Block 1A / A/234
- Assessor Parcel Number 00C5571000050005F
Community Details
Overview
- Association fees include all facilities, management, maintenance structure, trash, water
- Snl Associates Association
- Parkside Cedar Spgs Bldg 5 Subdivision
Amenities
- Community Mailbox
Recreation
- Community Pool
Security
- Gated Community
- Carbon Monoxide Detectors
- Fire and Smoke Detector
Map
Home Values in the Area
Average Home Value in this Area
Tax History
| Year | Tax Paid | Tax Assessment Tax Assessment Total Assessment is a certain percentage of the fair market value that is determined by local assessors to be the total taxable value of land and additions on the property. | Land | Improvement |
|---|---|---|---|---|
| 2025 | $4,487 | $200,750 | $81,030 | $119,720 |
| 2024 | $4,487 | $200,750 | $81,030 | $119,720 |
| 2023 | $4,487 | $172,650 | $72,930 | $99,720 |
| 2022 | $4,317 | $172,650 | $72,930 | $99,720 |
| 2021 | $4,364 | $165,420 | $56,720 | $108,700 |
| 2020 | $4,488 | $165,420 | $56,720 | $108,700 |
| 2019 | $4,707 | $165,420 | $56,720 | $108,700 |
| 2018 | $4,498 | $165,420 | $56,720 | $108,700 |
| 2017 | $2,052 | $165,420 | $56,720 | $108,700 |
| 2015 | $1,785 | $85,120 | $56,720 | $28,400 |
| 2014 | $1,785 | $85,120 | $56,720 | $28,400 |
Property History
| Date | Event | Price | List to Sale | Price per Sq Ft | Prior Sale |
|---|---|---|---|---|---|
| 12/08/2025 12/08/25 | For Sale | $185,000 | 0.0% | $230 / Sq Ft | |
| 09/10/2025 09/10/25 | Price Changed | $1,525 | -4.7% | $2 / Sq Ft | |
| 08/07/2025 08/07/25 | For Rent | $1,600 | -3.0% | -- | |
| 04/22/2022 04/22/22 | Rented | $1,650 | 0.0% | -- | |
| 04/07/2022 04/07/22 | Price Changed | $1,650 | -2.9% | $2 / Sq Ft | |
| 02/25/2022 02/25/22 | For Rent | $1,700 | 0.0% | -- | |
| 02/17/2022 02/17/22 | Sold | -- | -- | -- | View Prior Sale |
| 01/17/2022 01/17/22 | Pending | -- | -- | -- | |
| 01/07/2022 01/07/22 | For Sale | $165,000 | -- | $205 / Sq Ft |
Purchase History
| Date | Type | Sale Price | Title Company |
|---|---|---|---|
| Deed | -- | Chicago Title Company | |
| Vendors Lien | -- | None Available |
Mortgage History
| Date | Status | Loan Amount | Loan Type |
|---|---|---|---|
| Open | $136,000 | New Conventional | |
| Previous Owner | $128,000 | New Conventional |
About the Listing Agent

As a Lead Agent and Listing Specialist, Taffney focuses on negotiating contracts and client care. She fights for what her clients want and makes sure transactions are a win-win for all parties. Her upbeat attitude and go-get-it spirit is the glue of the Wilson Realty Team. She enjoys helping people, nurturing relationships and has an innate ability to listen to and understand her clients’ needs. She has always strived to maintain “clients for life.” To Taffney, it is not just a real estate
Taffney's Other Listings
Source: North Texas Real Estate Information Systems (NTREIS)
MLS Number: 21127264
APN: 00C5571000050005F
- 4777 Cedar Springs Rd Unit 8L
- 4777 Cedar Springs Rd Unit 6N
- 4845 Cedar Springs Rd Unit 368Q
- 4859 Cedar Springs Rd Unit 144
- 4851 Cedar Springs Rd Unit 281
- 4859 Cedar Springs Rd Unit 157
- 4837 Cedar Springs Rd Unit 215
- 4837 Cedar Springs Rd Unit 321
- 4859 Cedar Springs Rd Unit 358
- 4851 Cedar Springs Rd Unit 182
- 4837 Cedar Springs Rd Unit 211
- 4845 Cedar Springs Rd Unit 167
- 4859 Cedar Springs Rd Unit 254
- 4859 Cedar Springs Rd Unit 139
- 4851 Cedar Springs Rd Unit 383
- 4851 Cedar Springs Rd Unit 292
- 4845 Cedar Springs Rd Unit 170
- 4859 Cedar Springs Rd Unit 147
- 4859 Cedar Springs Rd Unit 142
- 4859 Cedar Springs Rd Unit 150
- 4777 Cedar Springs Rd Unit 5B
- 4777 Cedar Springs Rd Unit 8J
- 4777 Cedar Springs Rd Unit 8L
- 4777 Cedar Springs Rd Unit 5A
- 4777 Cedar Springs Rd Unit 6N
- 4777 Cedar Springs Rd Unit 8G
- 4701 Cedar Springs Rd
- 2930 Kings Rd
- 2929 Kings Rd Unit ID1347045P
- 2929 Kings Rd Unit ID1347046P
- 4859 Cedar Springs Rd Unit 362
- 4837 Cedar Springs Rd Unit 205
- 4851 Cedar Springs Rd Unit 391
- 4859 Cedar Springs Rd Unit 144
- 4845 Cedar Springs Rd Unit 368
- 4845 Cedar Springs Rd Unit 167
- 4859 Cedar Springs Rd Unit 135
- 4845 Cedar Springs Rd Unit 269
- 4837 Cedar Springs Rd Unit 211
- 4859 Cedar Springs Rd Unit 154
