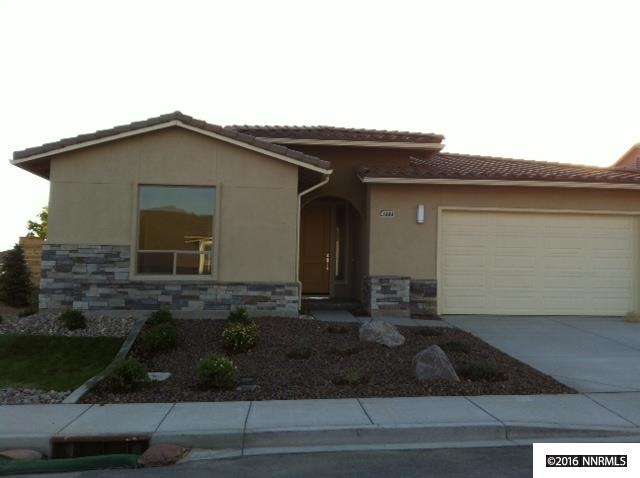
4777 Chromium Way Sparks, NV 89436
Los Altos Parkway NeighborhoodHighlights
- Wood Flooring
- Corner Lot
- Great Room
- Bud Beasley Elementary School Rated A-
- High Ceiling
- Home Office
About This Home
As of November 2018New home - built by Ryder Homes. Agent must accompany Buyer on 1st Visit. contracts to be written on Seller forms. Taxes to be determined since this is a new home.
Last Agent to Sell the Property
Nancy Johns
Ryder Homes Realty, Inc. License #S.31121
Home Details
Home Type
- Single Family
Est. Annual Taxes
- $4,758
Year Built
- Built in 2016
Lot Details
- 6,970 Sq Ft Lot
- Back Yard Fenced
- Drip System Landscaping
- Corner Lot
- Level Lot
- Sprinklers on Timer
HOA Fees
- $25 Monthly HOA Fees
Home Design
- Rock and Frame
- Pitched Roof
- Tile Roof
- Stucco Exterior
- Stick Built Home
- Masonry
Interior Spaces
- 2,044 Sq Ft Home
- 1-Story Property
- High Ceiling
- Gas Log Fireplace
- Double Pane Windows
- Low Emissivity Windows
- Vinyl Clad Windows
- Entrance Foyer
- Great Room
- Home Office
- Crawl Space
- Fire and Smoke Detector
- Laundry Room
Kitchen
- Breakfast Bar
- Built-In Oven
- Built-In Microwave
- Kitchen Island
- Disposal
Flooring
- Wood
- Carpet
- Ceramic Tile
Bedrooms and Bathrooms
- 2 Bedrooms
- Walk-In Closet
- 3 Full Bathrooms
- Dual Vanity Sinks in Primary Bathroom
- Separate Shower
Parking
- 2 Car Attached Garage
- Garage Door Opener
Outdoor Features
- Covered patio or porch
Schools
- Beasley Elementary School
- Mendive Middle School
- Reed High School
Utilities
- Refrigerated Cooling System
- Cooling System Utilizes Natural Gas
- Forced Air Heating System
- Heating System Uses Natural Gas
- Natural Gas Water Heater
- Internet Available
- Phone Available
- Cable TV Available
Community Details
- Property managed by Miramonte HOA
- On-Site Maintenance
Listing and Financial Details
- Assessor Parcel Number 51214109
Ownership History
Purchase Details
Home Financials for this Owner
Home Financials are based on the most recent Mortgage that was taken out on this home.Purchase Details
Home Financials for this Owner
Home Financials are based on the most recent Mortgage that was taken out on this home.Map
Similar Homes in Sparks, NV
Home Values in the Area
Average Home Value in this Area
Purchase History
| Date | Type | Sale Price | Title Company |
|---|---|---|---|
| Bargain Sale Deed | $440,000 | Reliant Title Reno | |
| Bargain Sale Deed | -- | Reliant Title Reno | |
| Bargain Sale Deed | $370,500 | Ticor Title Reno Main |
Mortgage History
| Date | Status | Loan Amount | Loan Type |
|---|---|---|---|
| Open | $384,600 | New Conventional | |
| Closed | $395,000 | New Conventional | |
| Previous Owner | $333,000 | New Conventional | |
| Previous Owner | $0 | Unknown |
Property History
| Date | Event | Price | Change | Sq Ft Price |
|---|---|---|---|---|
| 11/16/2018 11/16/18 | Sold | $440,000 | -1.1% | $215 / Sq Ft |
| 10/27/2018 10/27/18 | Pending | -- | -- | -- |
| 10/17/2018 10/17/18 | Price Changed | $444,900 | -2.2% | $218 / Sq Ft |
| 10/02/2018 10/02/18 | For Sale | $454,900 | +22.9% | $223 / Sq Ft |
| 05/12/2016 05/12/16 | Sold | $370,096 | 0.0% | $181 / Sq Ft |
| 05/11/2016 05/11/16 | Pending | -- | -- | -- |
| 05/11/2016 05/11/16 | For Sale | $370,096 | -- | $181 / Sq Ft |
Tax History
| Year | Tax Paid | Tax Assessment Tax Assessment Total Assessment is a certain percentage of the fair market value that is determined by local assessors to be the total taxable value of land and additions on the property. | Land | Improvement |
|---|---|---|---|---|
| 2025 | $4,758 | $166,757 | $44,555 | $122,202 |
| 2024 | $4,758 | $162,343 | $39,900 | $122,443 |
| 2023 | $4,621 | $156,105 | $40,880 | $115,225 |
| 2022 | $4,487 | $130,431 | $34,930 | $95,501 |
| 2021 | $4,357 | $121,760 | $27,230 | $94,530 |
| 2020 | $4,228 | $120,526 | $26,250 | $94,276 |
| 2019 | $4,104 | $114,849 | $24,885 | $89,964 |
| 2018 | $3,917 | $106,865 | $19,145 | $87,720 |
| 2017 | $3,872 | $105,674 | $18,200 | $87,474 |
| 2016 | $3,824 | $106,136 | $17,325 | $88,811 |
| 2015 | $68 | $3,253 | $3,213 | $40 |
| 2014 | $66 | $2,716 | $2,709 | $7 |
| 2013 | -- | $1,771 | $1,771 | $0 |
Source: Northern Nevada Regional MLS
MLS Number: 160006804
APN: 512-141-09
- 4717 High Pass Ct
- 4702 Chromium Way
- 2738 Kettle Ct
- 2781 Mylonite Dr
- 2899 Carbon Ct
- 4936 High Pass Dr
- 5132 Ironstone Cir
- 4733 N Desert Brush Ct
- 4221 Vanguard Dr
- 3982 Whispering Wind Dr
- 5451 Spandrell Ln Unit 2C
- 5441 Siltstone Way
- 3898 Whispering Wind Dr
- 5494 Spandrell Ln Unit 2C
- 5410 Cactus Quartz Ct
- 5469 Fossilstone Ct
- 2416 Tecumseh Way
- 2412 Tecumseh Way
- 2404 Tecumseh Way
- 2447 Tecumseh Way
