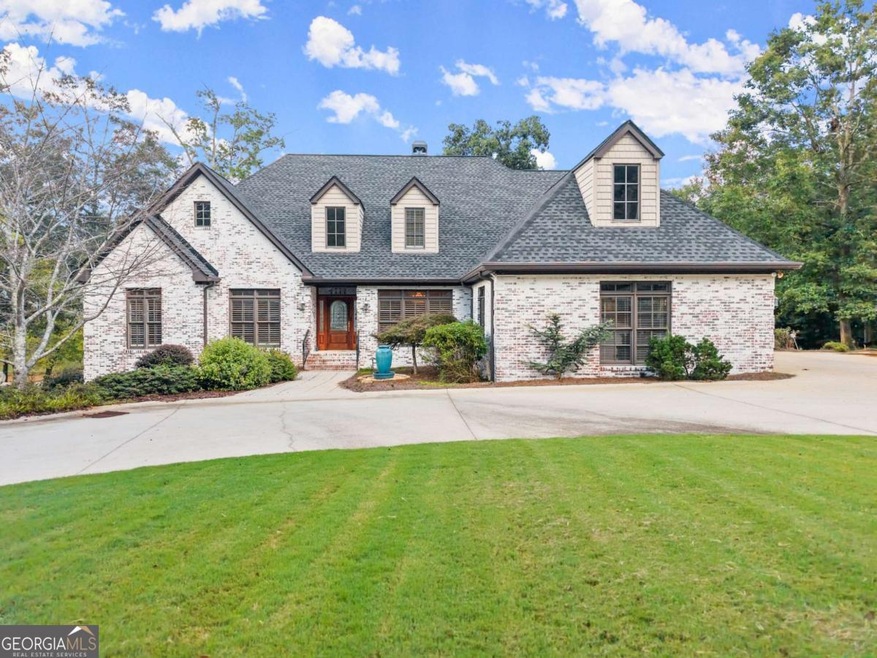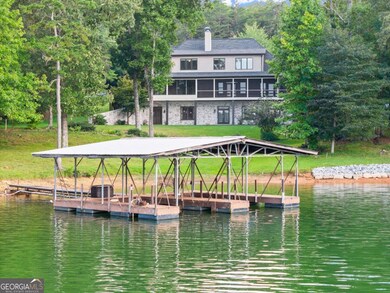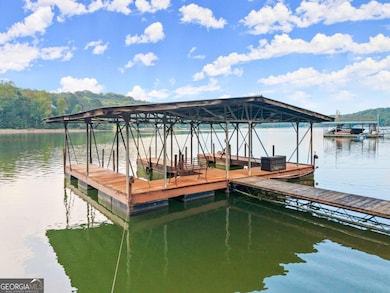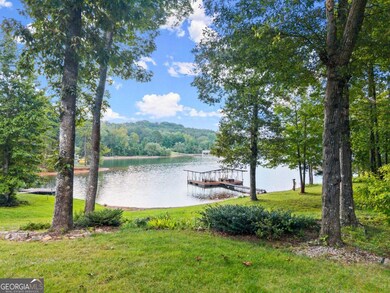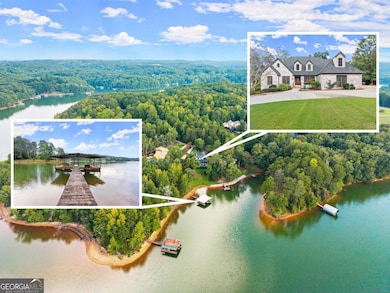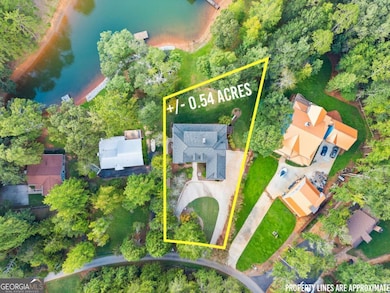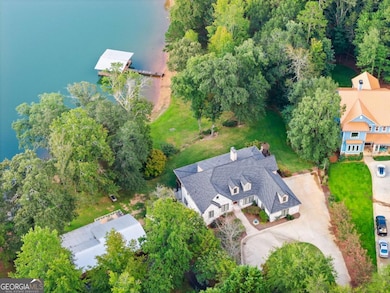4777 Destitute Way Gainesville, GA 30506
Estimated payment $8,573/month
Highlights
- Popular Property
- 163 Feet of Waterfront
- Access To Lake
- Mount Vernon Elementary School Rated 9+
- 2 Boat Docks
- Second Kitchen
About This Home
Welcome to this rare stretch of north Lake Lanier shoreline, where the grass rolls gently to the water's edge and the double-slip dock sits just steps from the back porch. Here, the water is deep and wide, and begging to be enjoyed. This classic, yet refreshed, brick residence is bathed in sunshine and effortless lakefront luxury. Wide water views greet you from nearly every room, grounding the home in the serenity of Lake Lanier. Inside, light-filled gathering spaces balance comfort with quiet sophistication. A classic craftsman entry leads into a welcoming foyer, flanked by an office and formal dining room with refined wall and ceiling details. Lanier's sparkling waters reflect off the great room walls. The kitchen-fitted with granite, stainless appliances, and a central island-flows seamlessly into rooms designed for connection: a keeping room warmed by a double-sided fireplace, an enclosed sunroom for morning coffee, and a screened porch that brings the outdoors in. The main-level primary suite is a private retreat, offering tranquil lake views, screened porch access, and a spa-like bath that invites pause. Upstairs, two generous suites and a lofted common area provide both comfort and privacy. The spacious, walk-in, expandable attic offers versatile possibilities-whether for storage, future teen retreat, an additional study, or craft room. Meanwhile, the terrace level opens an entirely new dimension of living. With its own kitchen, private entrance, theater, game room, and vast living area, this space is ideal for multi-generational living or an income-producing retreat-all without sacrificing the sense of home. Freshly updated, move-in ready, and defined by its ease of living. This residence is not just a lake house-it is a lifestyle, where weekends spill into weeks, and the water becomes a daily backdrop to life well-lived. Set in the desired North Hall school district, the property offers an exceptional location by lake or land.
Home Details
Home Type
- Single Family
Est. Annual Taxes
- $3,068
Year Built
- Built in 2005
Lot Details
- 0.54 Acre Lot
- 163 Feet of Waterfront
- Lake Front
- Level Lot
- Partially Wooded Lot
- Grass Covered Lot
Home Design
- Craftsman Architecture
- Traditional Architecture
- Composition Roof
- Four Sided Brick Exterior Elevation
Interior Spaces
- 3-Story Property
- Wet Bar
- Bookcases
- Tray Ceiling
- Vaulted Ceiling
- Double Pane Windows
- Family Room with Fireplace
- 3 Fireplaces
- Living Room with Fireplace
- Formal Dining Room
- Home Office
- Bonus Room
- Sun or Florida Room
- Screened Porch
- Home Gym
- Lake Views
- Home Security System
Kitchen
- Second Kitchen
- Walk-In Pantry
- Dishwasher
- Kitchen Island
Flooring
- Wood
- Carpet
- Tile
Bedrooms and Bathrooms
- 4 Bedrooms | 1 Primary Bedroom on Main
- Walk-In Closet
- Double Vanity
Laundry
- Laundry Room
- Laundry in Hall
Finished Basement
- Basement Fills Entire Space Under The House
- Interior and Exterior Basement Entry
- Fireplace in Basement
- Natural lighting in basement
Parking
- 3 Car Garage
- Parking Accessed On Kitchen Level
- Side or Rear Entrance to Parking
Accessible Home Design
- Accessible Approach with Ramp
Outdoor Features
- Access To Lake
- Deep Water Access
- 2 Boat Docks
- Dock Rights
Schools
- Mount Vernon Elementary School
- North Hall Middle School
- North Hall High School
Utilities
- Central Heating and Cooling System
- Well
- Septic Tank
- High Speed Internet
- Cable TV Available
Community Details
- No Home Owners Association
- Destitute Acres Subdivision
- Community Lake
Map
Home Values in the Area
Average Home Value in this Area
Tax History
| Year | Tax Paid | Tax Assessment Tax Assessment Total Assessment is a certain percentage of the fair market value that is determined by local assessors to be the total taxable value of land and additions on the property. | Land | Improvement |
|---|---|---|---|---|
| 2024 | $3,166 | $386,600 | $151,240 | $235,360 |
| 2023 | $3,338 | $375,560 | $151,240 | $224,320 |
| 2022 | $2,659 | $299,920 | $108,040 | $191,880 |
| 2021 | $2,719 | $290,600 | $108,040 | $182,560 |
| 2020 | $2,710 | $283,000 | $108,040 | $174,960 |
| 2019 | $2,729 | $277,920 | $108,040 | $169,880 |
| 2018 | $2,667 | $264,480 | $100,960 | $163,520 |
| 2017 | $2,449 | $257,880 | $100,960 | $156,920 |
| 2016 | $2,199 | $257,880 | $100,960 | $156,920 |
| 2015 | $2,205 | $257,880 | $100,960 | $156,920 |
| 2014 | $2,205 | $257,880 | $100,960 | $156,920 |
Property History
| Date | Event | Price | List to Sale | Price per Sq Ft |
|---|---|---|---|---|
| 10/21/2025 10/21/25 | Pending | -- | -- | -- |
| 09/02/2025 09/02/25 | For Sale | $1,575,000 | -- | $276 / Sq Ft |
Purchase History
| Date | Type | Sale Price | Title Company |
|---|---|---|---|
| Warranty Deed | $1,050,000 | -- | |
| Warranty Deed | -- | -- |
Source: Georgia MLS
MLS Number: 10593465
APN: 10-00120-00-003
- 4632 Shirley Rd Unit LOT 3
- 4632 Shirley Rd
- 4548 Shirley Rd
- 4548 Shirley Rd Unit LOT 14
- 4564 Shirley Rd
- 4564 Shirley Rd Unit LOT 12
- 4620 Shirley Rd
- 4638 Shirley Rd
- 4644 Shirley Rd Unit LOT 1
- 4540 Shirley Rd Unit LOT 15
- 4620 Shirley Rd Unit LOT 5
- 4540 Shirley Rd
- 4644 Shirley Rd
- 4638 Shirley Rd Unit LOT 2
- 4596 Shirley Rd Unit LOT 8
- 4596 Shirley Rd
- 3728 Beaver Creek Rd
- 3853 Alexandria Dr
- 3810 Hardy Place
- 4020 Sundown Dr
