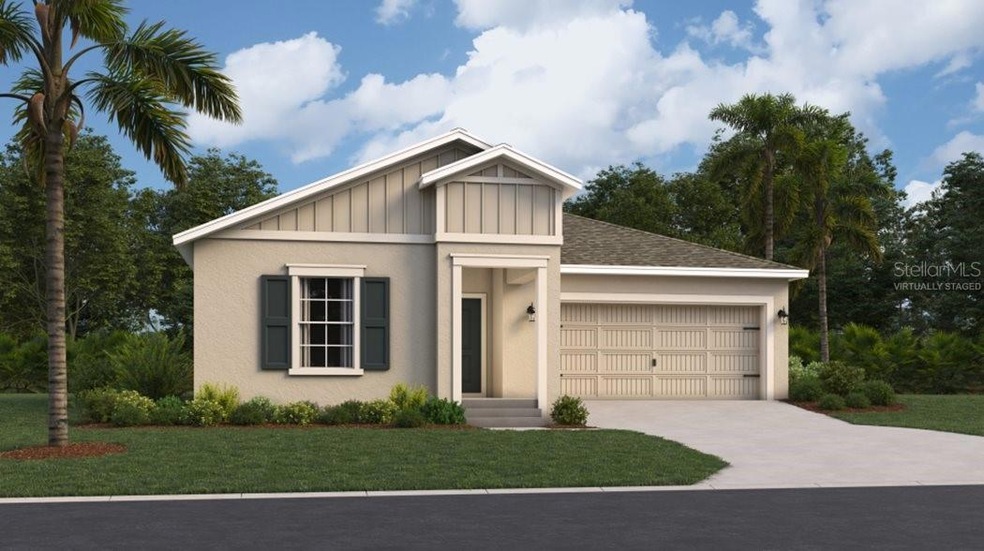
4777 Golden Knight Blvd Kissimmee, FL 34746
Poinciana NeighborhoodHighlights
- Under Construction
- Private Lot
- Great Room
- Open Floorplan
- Main Floor Primary Bedroom
- Solid Surface Countertops
About This Home
As of May 2025Under Construction. Open flow sets the tone for the upscale Hartford floorplan. This exceptional home is complete with 4 bedrooms and 2 bathrooms. The kitchen has a lovely center island that overlooks an open café with a large family room, which is perfect for entertaining. The owner suite features a over-sized bedroom connected to a spa-inspired bathroom with his and her sinks and a fabulous walk-in closet. Lennar has reimagined the homebuying experience by including the most desired home features at no extra cost to you. All features and products can vary by community and homesite. Knightsbridge residents enjoy access to outdoor amenities including a swimming pool & cabana, playground, volleyball court and walking trail. Enjoy local dining and shopping from downtown Kissimmee. Close to Lake Toho if you like to boat or walk the lakefront. Conveniently located near Walt Disney World and major Osceola County attractions.
Last Agent to Sell the Property
LENNAR REALTY Brokerage Phone: 800-229-0611 License #3191880 Listed on: 02/14/2025
Home Details
Home Type
- Single Family
Year Built
- Built in 2025 | Under Construction
Lot Details
- 8,712 Sq Ft Lot
- South Facing Home
- Private Lot
- Irrigation Equipment
- Property is zoned P-D
HOA Fees
- $98 Monthly HOA Fees
Parking
- 2 Car Attached Garage
- Garage Door Opener
- Driveway
Home Design
- Home is estimated to be completed on 5/28/25
- Slab Foundation
- Shingle Roof
- Cement Siding
- Block Exterior
Interior Spaces
- 1,936 Sq Ft Home
- Open Floorplan
- Thermal Windows
- Sliding Doors
- Great Room
- Family Room Off Kitchen
- Inside Utility
- Laundry in unit
Kitchen
- Dinette
- Range<<rangeHoodToken>>
- <<microwave>>
- Dishwasher
- Solid Surface Countertops
- Solid Wood Cabinet
- Disposal
Flooring
- Carpet
- Ceramic Tile
Bedrooms and Bathrooms
- 4 Bedrooms
- Primary Bedroom on Main
- Walk-In Closet
- 2 Full Bathrooms
Home Security
- Fire and Smoke Detector
- Pest Guard System
Eco-Friendly Details
- Solar Heating System
Outdoor Features
- Patio
- Porch
Schools
- Reedy Creek Elementary School
- Horizon Middle School
- Poinciana High School
Utilities
- Central Heating and Cooling System
- Thermostat
- Underground Utilities
- Cable TV Available
Listing and Financial Details
- Visit Down Payment Resource Website
- Tax Lot 306
- Assessor Parcel Number 35-25-28-1612-0001-3060
- $2,546 per year additional tax assessments
Community Details
Overview
- Access Mgmt/Angela Sullivan Association
- Built by Lennar Homes
- Knightsbridge 50S Subdivision, Hartford Floorplan
Recreation
- Community Playground
- Community Pool
- Trails
Similar Homes in Kissimmee, FL
Home Values in the Area
Average Home Value in this Area
Property History
| Date | Event | Price | Change | Sq Ft Price |
|---|---|---|---|---|
| 07/15/2025 07/15/25 | For Rent | $2,900 | 0.0% | -- |
| 05/27/2025 05/27/25 | Sold | $421,990 | 0.0% | $218 / Sq Ft |
| 02/22/2025 02/22/25 | Pending | -- | -- | -- |
| 02/14/2025 02/14/25 | For Sale | $421,990 | -- | $218 / Sq Ft |
Tax History Compared to Growth
Agents Affiliated with this Home
-
Tiago Pio De Araujo
T
Seller's Agent in 2025
Tiago Pio De Araujo
AUTHENTIC REAL ESTATE TEAM
(689) 217-9129
1 in this area
9 Total Sales
-
Ben Goldstein
B
Seller's Agent in 2025
Ben Goldstein
LENNAR REALTY
(800) 229-0611
29 in this area
5,843 Total Sales
-
Stellar Non-Member Agent
S
Buyer's Agent in 2025
Stellar Non-Member Agent
FL_MFRMLS
Map
Source: Stellar MLS
MLS Number: TB8350846
- 1383 Loxley Trail
- 4687 Golden Knight Blvd
- 4682 Golden Knight Blvd
- 4699 Golden Knight Blvd
- 1376 Loxley Trail
- 4735 Golden Knight Blvd
- 4784 Golden Knight Blvd
- 1367 Brentwood Dr
- 1367 Brentwood Dr
- 1367 Brentwood Dr
- 1367 Brentwood Dr
- 4778 Golden Knight Blvd
- 4759 Golden Knight Blvd
- 1391 Brentwood Dr
- 4694 Golden Knight Blvd
- 4693 Golden Knight Blvd
- 4706 Golden Knight Blvd
- 4700 Golden Knight Blvd
- 4747 Golden Knight Blvd
- 4754 Golden Knight Blvd
