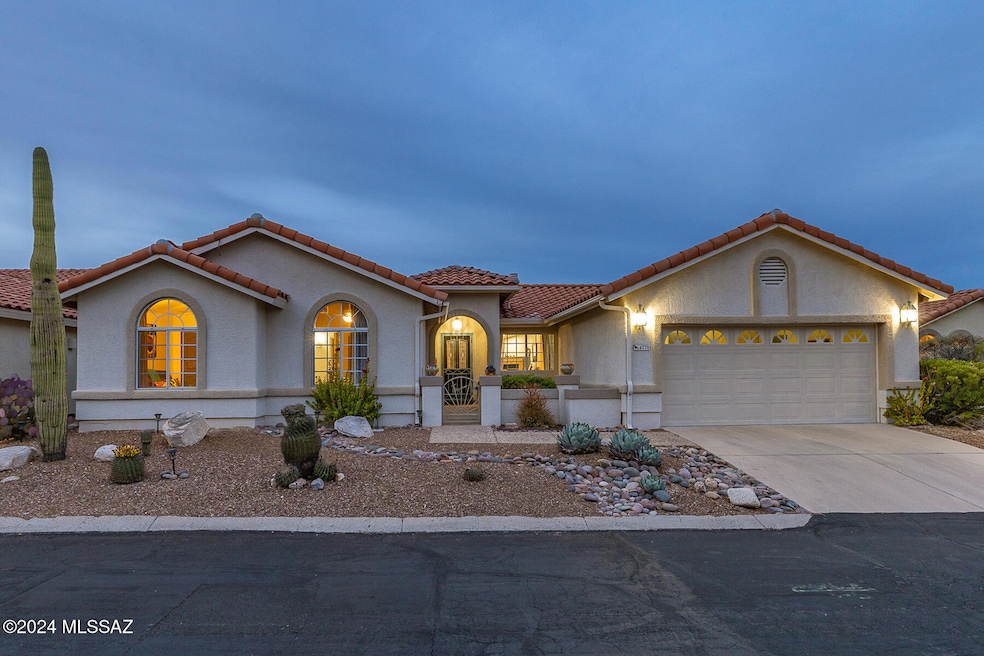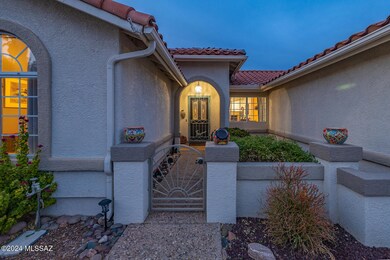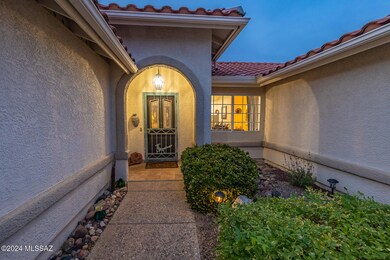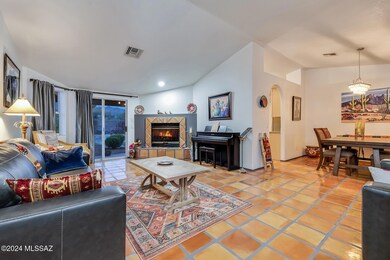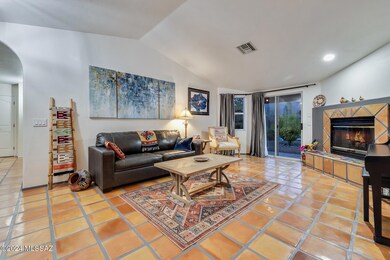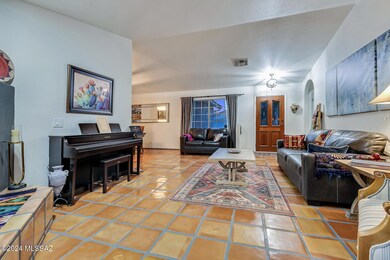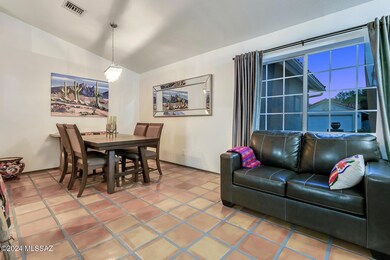
4778 N Mayfair Cir Tucson, AZ 85750
Highlights
- Spa
- 2 Car Garage
- Mountain View
- Fruchthendler Elementary School Rated A-
- 0.14 Acre Lot
- Terracotta or Satillo Flooring
About This Home
As of February 2025This serene Foothills retreat offers 3 bedrooms, 2 bathrooms, and 1,603 square feet of beautifully updated living space, all surrounded by incredible mountain views. The bright and open living and dining area features a gas fireplace, creating a cozy and inviting atmosphere, while the kitchen showcases stainless steel appliances, granite countertops, and soft-close cabinetry, perfectly framed by breathtaking scenery.The primary suite is a tranquil haven with luxury laminate wood flooring, a walk-in closet, and a spa-like bathroom complete with dual vanities, LED mirrors, and a custom tile and glass shower. Step outside through the private sliding door to a professionally landscaped backyard with mature saguaros, citrus trees, and a refreshed patio finished with new tile, offering
Last Agent to Sell the Property
Russ Lyon Sotheby's International Realty Listed on: 11/29/2024

Home Details
Home Type
- Single Family
Est. Annual Taxes
- $2,378
Year Built
- Built in 1990
Lot Details
- 6,098 Sq Ft Lot
- South Facing Home
- Block Wall Fence
- Native Plants
- Paved or Partially Paved Lot
- Back and Front Yard
- Property is zoned Pima County - CR5
HOA Fees
- $55 Monthly HOA Fees
Home Design
- Modern Architecture
- Frame With Stucco
- Tile Roof
Interior Spaces
- 1,603 Sq Ft Home
- 1-Story Property
- Ceiling Fan
- Gas Fireplace
- Double Pane Windows
- Family Room with Fireplace
- Dining Area
- Mountain Views
Kitchen
- Breakfast Area or Nook
- Gas Oven
- Gas Range
- Microwave
- Dishwasher
- Stainless Steel Appliances
- Granite Countertops
- Disposal
Flooring
- Laminate
- Terracotta
- Ceramic Tile
Bedrooms and Bathrooms
- 3 Bedrooms
- Walk-In Closet
- 2 Full Bathrooms
- Dual Vanity Sinks in Primary Bathroom
- Separate Shower in Primary Bathroom
- Soaking Tub
- Shower Only in Secondary Bathroom
- Exhaust Fan In Bathroom
Laundry
- Laundry Room
- Dryer
- Washer
Home Security
- Carbon Monoxide Detectors
- Fire and Smoke Detector
Parking
- 2 Car Garage
- Electric Vehicle Home Charger
- Garage Door Opener
- Driveway
Outdoor Features
- Spa
- Courtyard
- Covered patio or porch
- Exterior Lighting
Schools
- Fruchthendler Elementary School
- Magee Middle School
- Sabino High School
Utilities
- Forced Air Heating and Cooling System
- Heating System Uses Natural Gas
- Natural Gas Water Heater
- High Speed Internet
- Cable TV Available
Additional Features
- No Interior Steps
- North or South Exposure
Community Details
Overview
- Association fees include garbage collection
- Graham Estates Subdivision
- The community has rules related to deed restrictions
Recreation
- Park
Ownership History
Purchase Details
Home Financials for this Owner
Home Financials are based on the most recent Mortgage that was taken out on this home.Purchase Details
Home Financials for this Owner
Home Financials are based on the most recent Mortgage that was taken out on this home.Purchase Details
Home Financials for this Owner
Home Financials are based on the most recent Mortgage that was taken out on this home.Purchase Details
Purchase Details
Similar Homes in Tucson, AZ
Home Values in the Area
Average Home Value in this Area
Purchase History
| Date | Type | Sale Price | Title Company |
|---|---|---|---|
| Warranty Deed | $547,500 | Agave Title | |
| Warranty Deed | $496,930 | Agave Title | |
| Warranty Deed | $250,000 | Signature Title Agency Az Ll | |
| Interfamily Deed Transfer | -- | None Available | |
| Interfamily Deed Transfer | -- | None Available | |
| Cash Sale Deed | $143,900 | -- |
Mortgage History
| Date | Status | Loan Amount | Loan Type |
|---|---|---|---|
| Open | $428,000 | New Conventional | |
| Previous Owner | $185,000 | New Conventional |
Property History
| Date | Event | Price | Change | Sq Ft Price |
|---|---|---|---|---|
| 02/26/2025 02/26/25 | Sold | $547,500 | -3.9% | $342 / Sq Ft |
| 11/29/2024 11/29/24 | For Sale | $569,900 | +14.7% | $356 / Sq Ft |
| 03/15/2023 03/15/23 | Sold | $496,930 | -5.3% | $310 / Sq Ft |
| 03/08/2023 03/08/23 | Pending | -- | -- | -- |
| 01/27/2023 01/27/23 | Price Changed | $525,000 | -4.5% | $328 / Sq Ft |
| 12/16/2022 12/16/22 | For Sale | $550,000 | +120.0% | $343 / Sq Ft |
| 08/03/2016 08/03/16 | Sold | $250,000 | 0.0% | $156 / Sq Ft |
| 07/27/2016 07/27/16 | For Sale | $250,000 | -- | $156 / Sq Ft |
Tax History Compared to Growth
Tax History
| Year | Tax Paid | Tax Assessment Tax Assessment Total Assessment is a certain percentage of the fair market value that is determined by local assessors to be the total taxable value of land and additions on the property. | Land | Improvement |
|---|---|---|---|---|
| 2024 | $2,378 | $22,231 | -- | -- |
| 2023 | $2,222 | $21,172 | $0 | $0 |
| 2022 | $2,175 | $20,164 | $0 | $0 |
| 2021 | $2,722 | $22,429 | $0 | $0 |
| 2020 | $2,627 | $22,429 | $0 | $0 |
| 2019 | $2,655 | $22,419 | $0 | $0 |
| 2018 | $2,556 | $19,794 | $0 | $0 |
| 2017 | $2,435 | $19,794 | $0 | $0 |
| 2016 | $1,427 | $18,960 | $0 | $0 |
| 2015 | $1,335 | $18,057 | $0 | $0 |
Agents Affiliated with this Home
-
Susanne Grogan

Seller's Agent in 2025
Susanne Grogan
Russ Lyon Sotheby's International Realty
(520) 241-8099
121 in this area
162 Total Sales
-
Dee Dee Orcutt

Buyer's Agent in 2025
Dee Dee Orcutt
Long Realty
(520) 269-1732
1 in this area
24 Total Sales
-
Michael Orcutt
M
Buyer Co-Listing Agent in 2025
Michael Orcutt
Long Realty
(520) 269-1731
1 in this area
22 Total Sales
-
Don Vallee

Seller's Agent in 2023
Don Vallee
1912 Realty
(520) 544-5555
57 in this area
562 Total Sales
-
Mary Smith
M
Seller Co-Listing Agent in 2023
Mary Smith
Long Realty
(520) 400-0302
6 in this area
26 Total Sales
-
Vincent Yackanin

Buyer's Agent in 2023
Vincent Yackanin
Long Realty
(520) 918-2400
25 in this area
97 Total Sales
Map
Source: MLS of Southern Arizona
MLS Number: 22429225
APN: 114-17-5430
- 4711 N Mayfair Cir
- 4862 N Bonita Ridge Ave
- 7402 E Wandering Rd
- 7471 E Serenity Ln
- 4921 N Boyd Ln
- 7472 E Serenity Ln
- 5015 N Bonita Ridge Ave
- 7255 E Snyder Rd Unit 9103
- 7255 E Snyder Rd Unit 8202
- 7255 E Snyder Rd Unit 7203
- 7255 E Snyder Rd Unit 7104
- 7255 E Snyder Rd Unit 8101
- 7255 E Snyder Rd Unit 7101
- 5056 N Valley Shadows Place
- 7302 E Rocky Creek Place
- 4990 N Kolb Rd
- 5051 N Sabino Canyon Rd Unit 1107
- 5051 N Sabino Canyon Rd Unit 2162
- 5051 N Sabino Canyon Rd Unit 1166
- 5051 N Sabino Canyon Rd Unit 1241
