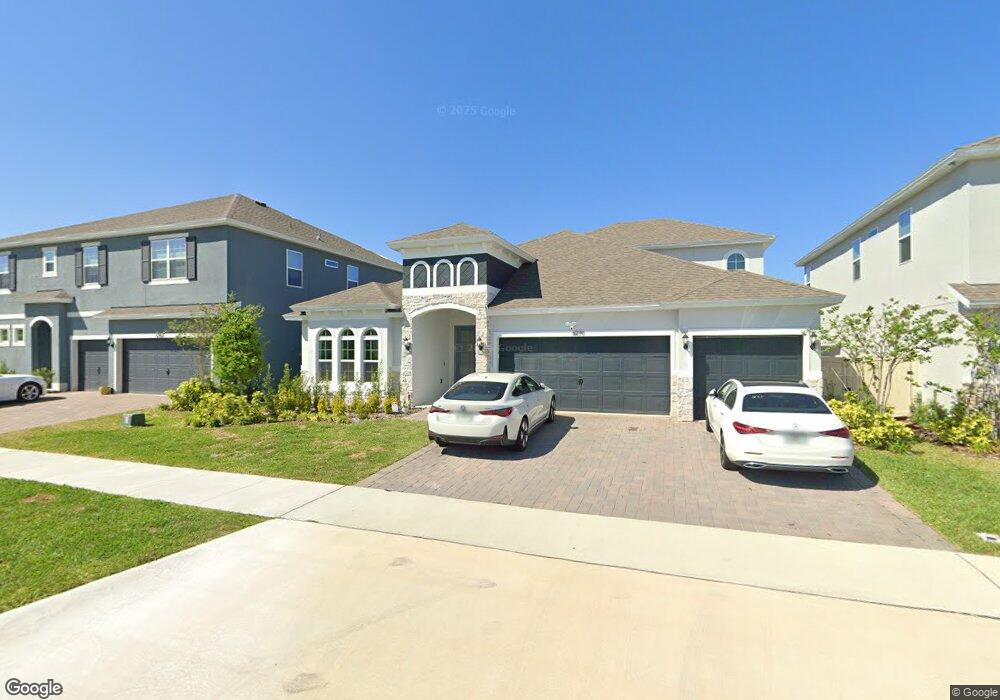4779 Cragmere Loop Clermont, FL 34714
Estimated Value: $612,000 - $936,000
5
Beds
4
Baths
2,947
Sq Ft
$282/Sq Ft
Est. Value
About This Home
This home is located at 4779 Cragmere Loop, Clermont, FL 34714 and is currently estimated at $829,623, approximately $281 per square foot. 4779 Cragmere Loop is a home located in Lake County with nearby schools including Sawgrass Bay Elementary School, Windy Hill Middle School, and East Ridge High School.
Ownership History
Date
Name
Owned For
Owner Type
Purchase Details
Closed on
Apr 30, 2024
Sold by
Dream Finders Homes Llc
Bought by
Jc Castelo Housing Llc
Current Estimated Value
Home Financials for this Owner
Home Financials are based on the most recent Mortgage that was taken out on this home.
Original Mortgage
$671,200
Outstanding Balance
$661,741
Interest Rate
7.5%
Mortgage Type
New Conventional
Estimated Equity
$167,882
Create a Home Valuation Report for This Property
The Home Valuation Report is an in-depth analysis detailing your home's value as well as a comparison with similar homes in the area
Purchase History
| Date | Buyer | Sale Price | Title Company |
|---|---|---|---|
| Jc Castelo Housing Llc | $894,928 | Golden Dog Title & Trust | |
| Jc Castelo Housing Llc | $894,928 | Golden Dog Title & Trust |
Source: Public Records
Mortgage History
| Date | Status | Borrower | Loan Amount |
|---|---|---|---|
| Open | Jc Castelo Housing Llc | $671,200 | |
| Closed | Jc Castelo Housing Llc | $671,200 |
Source: Public Records
Tax History
| Year | Tax Paid | Tax Assessment Tax Assessment Total Assessment is a certain percentage of the fair market value that is determined by local assessors to be the total taxable value of land and additions on the property. | Land | Improvement |
|---|---|---|---|---|
| 2026 | $1,365 | $554,834 | $100,000 | $454,834 |
| 2025 | -- | $493,002 | $100,000 | $393,002 |
| 2024 | -- | $80,000 | $80,000 | -- |
| 2023 | -- | $80,000 | $80,000 | -- |
Source: Public Records
Map
Nearby Homes
- 4653 Cragmere Loop
- 4495 Lions Gate Ave
- 4484 Lions Gate Ave
- 2718 Knightsbridge Rd
- 4500 Barrister Dr
- 4507 Davos Dr
- 4442 Lions Gate Dr
- 4473 Davos Dr
- 2735 Kingston Ridge Dr
- 4425 Lion's Gate Ave
- 4371 Renly Ln
- 4418 Lions Gate Ave
- 4426 Davos Dr
- 4339 Renly Ln
- 4381 Davos Dr
- 14345 Sanhatchee St
- 2916 Majestic Isle Dr
- 4326 Hammersmith Dr
- 4246 Newland St
- 4207 Kingsley St
- 4775 Cragmere Loop
- 4783 Cragmere Loop
- 4771 Cragmere Loop
- 4787 Cragmere Loop
- 4774 Cragmere Loop
- 4770 Cragmere Loop
- 4766 Cragmere Loop
- 4778 Cragmere Loop
- 4849 Cragmere Loop
- 4853 Cragmere Loop
- 4762 Cragmere Loop
- 4791 Cragmere Loop
- 4758 Cragmere Loop
- 4767 Cragmere Loop
- 4778 Cragmere Loop
- 4857 Cragmere Loop
- 4845 Cragmere Loop
- 4841 Cragmere Loop
- 4754 Cragmere Loop
- 4782 Cragmere Loop
Your Personal Tour Guide
Ask me questions while you tour the home.
