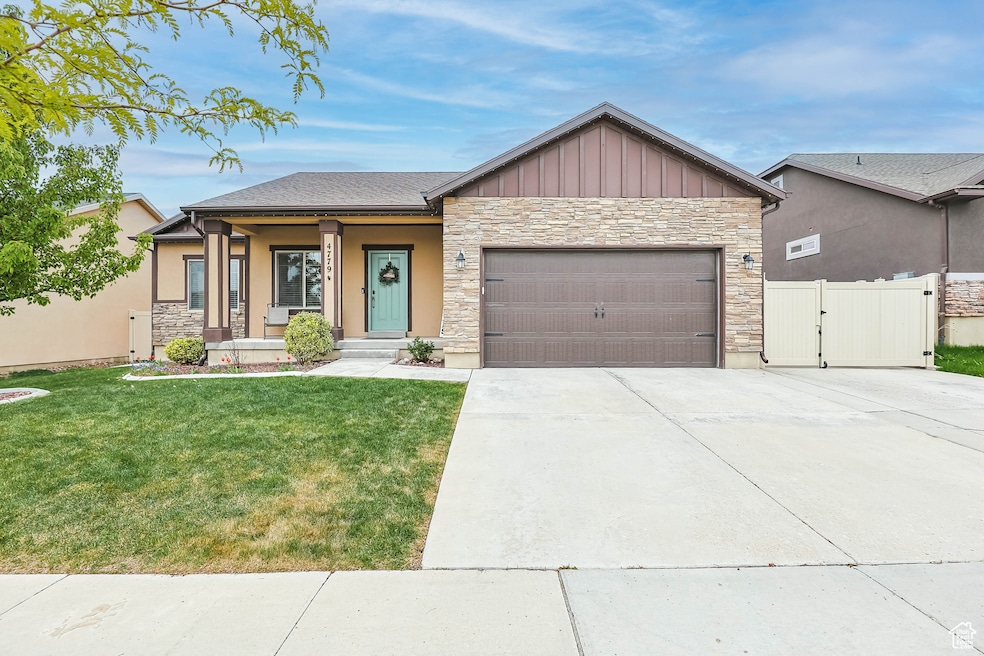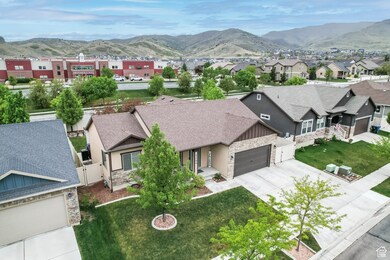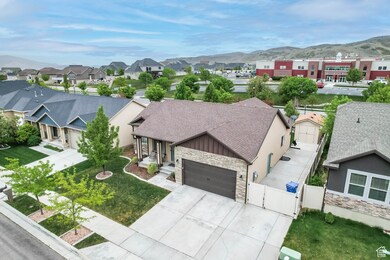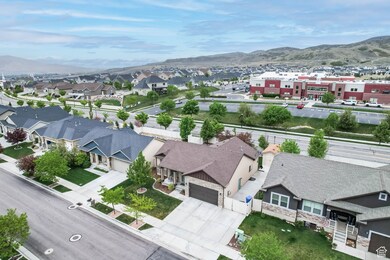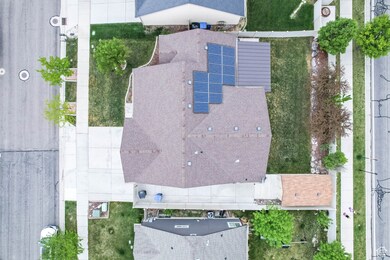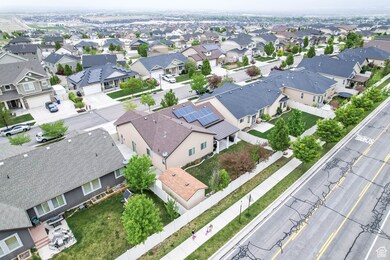
4779 W Plainfield Rd Herriman, UT 84096
Estimated payment $3,905/month
Highlights
- Second Kitchen
- RV or Boat Parking
- Updated Kitchen
- Building Security
- Solar Power System
- Fruit Trees
About This Home
This versatile property features a 3 bed, 2 bath main level with numerous upgrades, including a large covered back patio, RV parking, a spacious shed with built-in shelving, and a garage equipped with custom shelving and a workbench. Enjoy permanent holiday lights on the front exterior and fully paid-off solar panels for energy efficiency. A bonus room-currently used as a gym-adds flexible living space to suit your needs. The property also includes a legal 2 bed, 1 bath ADU with a full kitchen, bathroom, and laundry. Framed for a future walkout entrance, the ADU offers excellent potential for use as a separate apartment or as additional living space for extended family, guests, or multi-generational living. A unique combination of comfort, functionality, and future opportunity in a prime Utah location. Square footage figures are provided as a courtesy estimate only and were obtained from tax data. Buyer is advised to obtain an independent measurement.
Listing Agent
Joseph Anderson
In Depth Realty License #10288163 Listed on: 05/08/2025
Home Details
Home Type
- Single Family
Est. Annual Taxes
- $3,680
Year Built
- Built in 2014
Lot Details
- 6,534 Sq Ft Lot
- Property is Fully Fenced
- Landscaped
- Secluded Lot
- Fruit Trees
- Mature Trees
- Property is zoned Single-Family, 1210
HOA Fees
- $16 Monthly HOA Fees
Parking
- 2 Car Attached Garage
- 6 Open Parking Spaces
- RV or Boat Parking
Home Design
- Rambler Architecture
- Metal Roof
- Stone Siding
- Asphalt
- Stucco
Interior Spaces
- 2,908 Sq Ft Home
- 2-Story Property
- Vaulted Ceiling
- Ceiling Fan
- Self Contained Fireplace Unit Or Insert
- Double Pane Windows
- Blinds
- Sliding Doors
- Smart Doorbell
- Smart Thermostat
- Electric Dryer Hookup
Kitchen
- Updated Kitchen
- Second Kitchen
- Gas Oven
- Gas Range
- Free-Standing Range
- Microwave
- Disposal
Flooring
- Laminate
- Tile
Bedrooms and Bathrooms
- 5 Bedrooms | 3 Main Level Bedrooms
- Walk-In Closet
- In-Law or Guest Suite
- 3 Full Bathrooms
- Bathtub With Separate Shower Stall
Basement
- Basement Fills Entire Space Under The House
- Apartment Living Space in Basement
Eco-Friendly Details
- Solar Power System
- Solar owned by seller
- Sprinkler System
Outdoor Features
- Covered patio or porch
- Storage Shed
Additional Homes
- Accessory Dwelling Unit (ADU)
Schools
- Foothills Elementary School
- South Hills Middle School
Utilities
- Central Heating and Cooling System
- Natural Gas Connected
Listing and Financial Details
- Exclusions: Dryer, Gas Grill/BBQ, Washer, Video Camera(s)
- Assessor Parcel Number 33-07-153-006
Community Details
Overview
- Rosecrest Communities Association, Phone Number (801) 923-2340
- Rosecrest Subdivision
Security
- Building Security
Map
Home Values in the Area
Average Home Value in this Area
Tax History
| Year | Tax Paid | Tax Assessment Tax Assessment Total Assessment is a certain percentage of the fair market value that is determined by local assessors to be the total taxable value of land and additions on the property. | Land | Improvement |
|---|---|---|---|---|
| 2023 | $3,543 | $549,800 | $162,800 | $387,000 |
| 2022 | $3,627 | $561,300 | $159,600 | $401,700 |
| 2021 | $3,041 | $399,400 | $132,700 | $266,700 |
| 2020 | $2,808 | $359,500 | $121,000 | $238,500 |
| 2019 | $2,740 | $344,900 | $95,800 | $249,100 |
| 2018 | $2,572 | $318,900 | $93,200 | $225,700 |
| 2017 | $2,445 | $299,700 | $93,200 | $206,500 |
| 2016 | $2,376 | $279,400 | $93,200 | $186,200 |
| 2015 | $2,291 | $253,700 | $94,200 | $159,500 |
| 2014 | $935 | $57,400 | $57,400 | $0 |
Property History
| Date | Event | Price | Change | Sq Ft Price |
|---|---|---|---|---|
| 05/23/2025 05/23/25 | Pending | -- | -- | -- |
| 05/19/2025 05/19/25 | Price Changed | $675,000 | -4.8% | $232 / Sq Ft |
| 05/13/2025 05/13/25 | Price Changed | $709,000 | -2.7% | $244 / Sq Ft |
| 05/07/2025 05/07/25 | For Sale | $729,000 | -- | $251 / Sq Ft |
Purchase History
| Date | Type | Sale Price | Title Company |
|---|---|---|---|
| Warranty Deed | -- | Meridian Title | |
| Warranty Deed | -- | First American Title | |
| Warranty Deed | -- | First American Title | |
| Warranty Deed | -- | Metro National Title |
Mortgage History
| Date | Status | Loan Amount | Loan Type |
|---|---|---|---|
| Open | $532,000 | New Conventional | |
| Previous Owner | $445,500 | New Conventional | |
| Previous Owner | $232,000 | New Conventional | |
| Previous Owner | $227,650 | Adjustable Rate Mortgage/ARM | |
| Previous Owner | $8,000,000 | Stand Alone Refi Refinance Of Original Loan |
Similar Homes in the area
Source: UtahRealEstate.com
MLS Number: 2083296
APN: 33-07-153-006-0000
- 4726 W Plainfield Rd
- 14499 S River Chase Rd
- 4613 W Brookport Cir Unit V3-8
- 4941 W Chrome Rd
- 14757 S Quiet Glen Dr
- 14499 S Siltstone Rd
- 4898 W Juniper Bend Dr Unit 37
- 4772 W Thorntree Ln
- 4912 W Juniper Bend Dr
- 14313 S Murdoch Peak Dr
- 14482 S Rockmont
- 14902 S Fawley Ln
- 5062 W Valmont Way
- 14908 S Fawley Ln
- 6064 W Lower Bend Dr Unit 8-222
- 6051 W Lower Bend Dr Unit 7-232
- 6041 W Lower Bend Dr Unit 6-234
- 6047 W Lower Bend Dr Unit 6-233
- 6071 W Lower Bend Dr Unit 7-228
- 14913 S Thorntree Ln
