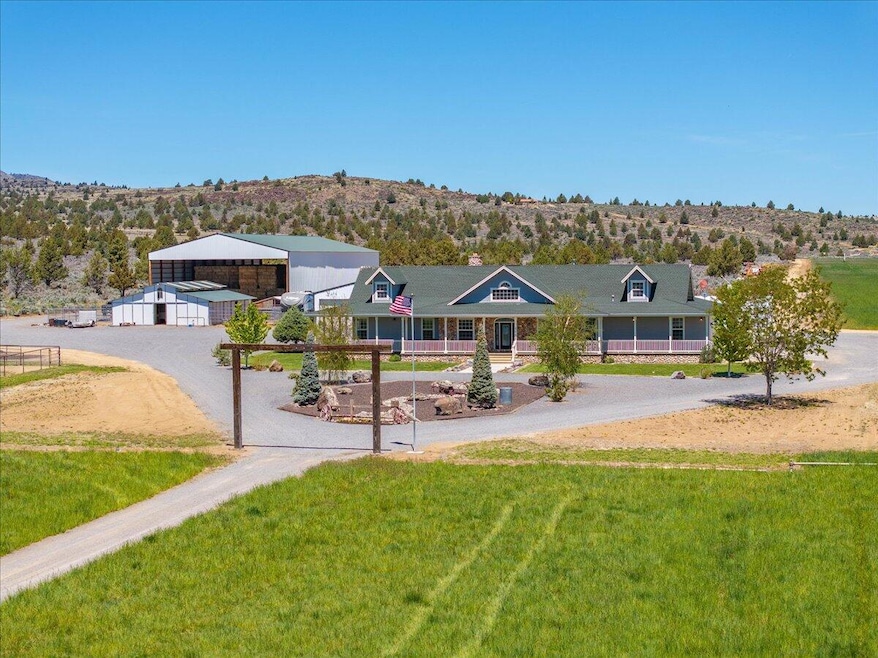478-505 Laura Ln Litchfield, CA 96117
Estimated payment $18,379/month
Highlights
- Home fronts a pond
- Mountain View
- No HOA
- 450 Acre Lot
- Granite Countertops
- Double Vanity
About This Home
This 450-acre ranch is a perfect combination of well laid out fertile farm ground, stunning custom home and immaculate infrastructure. Approximately 350 acres irrigated with linear and pivots. All on one high producing well delivering water by underground mainline. 75 acres dry land farming, fully fenced for livestock with stock water well and pond. Tastefully appointed landscaping surrounds the beautiful 3o87 sf. Single story 4 bedroom, 2 bath home, game room with 1/2 bath and attached 3 car garage. Wrap around covered porch and outdoor kitchen entertainment area with hot tub. Sweeping views of surrounding valley, the Diamond Mountain Range and Thompson Peak. Ranch improvements include a 9,000-sf hay barn, 30 x 60 shop, 6 stall metal horse barn and chicken coop. This Lassen County Ranch lays between Litchfield and Standish at an elevation of 4100 ft. Less than 15 minutes to Susanville and 1 hours to Reno NV. Close to Tahoe and thousands of acres of recreational paradise with lakes, rivers and creeks to explore. See Complete detail sheet in documents
Home Details
Home Type
- Single Family
Year Built
- Built in 2004
Lot Details
- 450 Acre Lot
- Home fronts a pond
- Dirt Road
- Sprinkler System
Property Views
- Mountain
- Valley
Home Design
- Ranch Property
- Raised Foundation
- Composition Roof
- Wood Siding
Interior Spaces
- 3,087 Sq Ft Home
- 1-Story Property
- Living Room with Fireplace
- Dining Room with Fireplace
- Washer and Dryer Hookup
Kitchen
- Breakfast Bar
- Kitchen Island
- Granite Countertops
Bedrooms and Bathrooms
- 4 Bedrooms
- Double Vanity
Utilities
- Forced Air Heating and Cooling System
- Heating System Uses Kerosene
- 220 Volts
- Propane
- Well
- Septic Tank
- High Speed Internet
Community Details
- No Home Owners Association
Listing and Financial Details
- Assessor Parcel Number 101-080-015
Map
Home Values in the Area
Average Home Value in this Area
Property History
| Date | Event | Price | Change | Sq Ft Price |
|---|---|---|---|---|
| 05/18/2025 05/18/25 | For Sale | $2,850,000 | -- | $923 / Sq Ft |
Source: Shasta Association of REALTORS®
MLS Number: 25-2247
- 477-505 Laura Rd
- 480-205 Belfast Rd
- 473-300 Ward Lake Rd
- 476-875 Rice Canyon Rd
- 710-405 Center Rd
- 472-000 Milford Street Rd
- 472-000 Milford St
- 469-927 Eternal Springs Way
- 721970 U S 395
- 00 Haley Ln
- 710-455 Lake Ave
- 710-260 Lake Ave
- 709-875 Tamarack St
- 709-965 Lake Ave
- 710-060 Muskrat Dr
- 470-580 Levee Ln
- 469-923 Eternal Springs Way
- 469-922 Eternal Springs Way
- 719-235 Alexander Ln
- 0-US 395 Hwy 395 N







