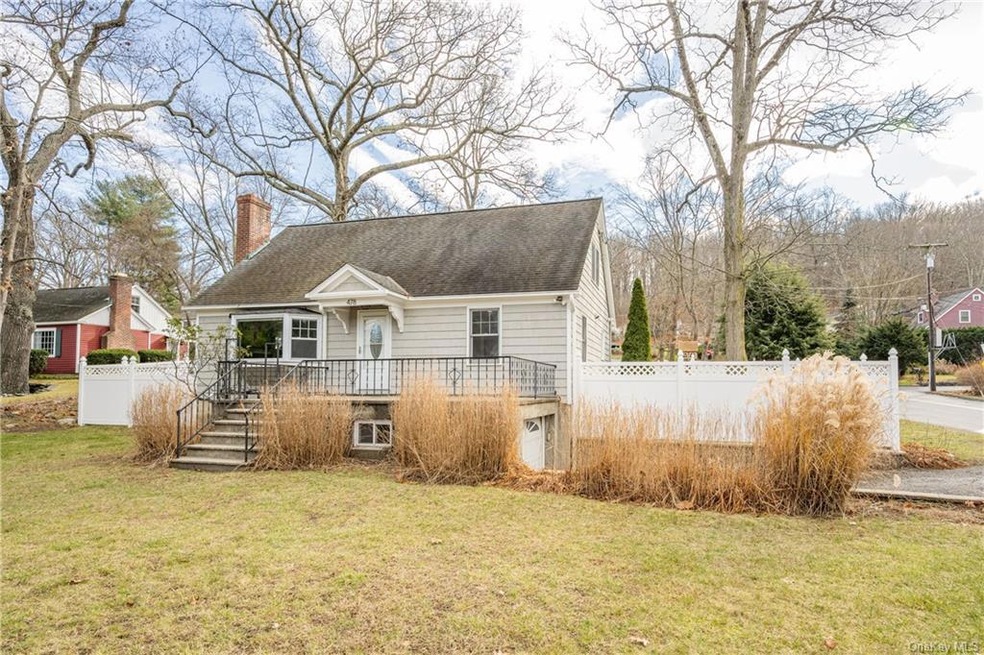
478 Bedford Rd Bedford Hills, NY 10507
Bedford Hills NeighborhoodHighlights
- Cape Cod Architecture
- Deck
- Wood Flooring
- Bedford Hills Elementary School Rated A-
- Property is near public transit
- Main Floor Primary Bedroom
About This Home
As of April 2021Move into this cape home, located in close proximity to the Metro North, Saw Mill River Parkway, supermarkets, playground, town pool, trails, elementary school & library. The property is a corner lot & features a fully enclosed vinyl privacy fencing around a leveled backyard w/ a natural gas grill. Parking options include 1 car attached garage with 2 double driveways & street parking. Kitchen features stainless steel appliances and Brazilian granite countertops & under sink RO water system. Brand new bay window and fireplace with new fire doors in living room. Full spa inspired bathroom on the first floor. French doors in the master bedroom flourish the room w/ lots of light, fresh air & walk off deck. Irrigation system. Recessed lighting & skylights located throughout upstairs. Natural gas heating, central air, baseboard heating, high efficiency furnace, and new A/C condenser. Remarkable 5 heating zones for basement, 1st floor, 2nd floor, sun room. Private spaces to work from home
Last Agent to Sell the Property
Jennifer Stein
License #10311206298 Listed on: 12/09/2020
Home Details
Home Type
- Single Family
Est. Annual Taxes
- $8,579
Year Built
- Built in 1955
Lot Details
- 0.27 Acre Lot
- Back Yard Fenced
- Corner Lot
Parking
- 1 Car Attached Garage
- Driveway
Home Design
- Cape Cod Architecture
- Frame Construction
- Cedar
Interior Spaces
- 1,617 Sq Ft Home
- Skylights
- 1 Fireplace
- Formal Dining Room
Kitchen
- <<OvenToken>>
- <<microwave>>
- Dishwasher
- Granite Countertops
Flooring
- Wood
- Wall to Wall Carpet
Bedrooms and Bathrooms
- 3 Bedrooms
- Primary Bedroom on Main
- 2 Full Bathrooms
Laundry
- Laundry in unit
- Dryer
- Washer
Basement
- Walk-Out Basement
- Partial Basement
Outdoor Features
- Deck
- Patio
- Outbuilding
Location
- Property is near public transit
Schools
- Bedford Hills Elementary School
- Fox Lane Middle School
- Fox Lane High School
Utilities
- Central Air
- Baseboard Heating
- Hot Water Heating System
- Heating System Uses Natural Gas
- Radiant Heating System
- Natural Gas Water Heater
- Septic Tank
Community Details
- Park
Listing and Financial Details
- Assessor Parcel Number 2000-060-017-00003-000-0001
Ownership History
Purchase Details
Home Financials for this Owner
Home Financials are based on the most recent Mortgage that was taken out on this home.Similar Homes in Bedford Hills, NY
Home Values in the Area
Average Home Value in this Area
Purchase History
| Date | Type | Sale Price | Title Company |
|---|---|---|---|
| Bargain Sale Deed | $580,000 | All New York Title Agcy Inc |
Mortgage History
| Date | Status | Loan Amount | Loan Type |
|---|---|---|---|
| Open | $50,000 | New Conventional | |
| Open | $230,000 | New Conventional | |
| Previous Owner | $326,800 | New Conventional | |
| Previous Owner | $1,405 | New Conventional | |
| Previous Owner | $350,000 | New Conventional |
Property History
| Date | Event | Price | Change | Sq Ft Price |
|---|---|---|---|---|
| 04/30/2021 04/30/21 | Sold | $580,000 | 0.0% | $359 / Sq Ft |
| 02/25/2021 02/25/21 | Pending | -- | -- | -- |
| 02/10/2021 02/10/21 | Price Changed | $580,000 | -3.2% | $359 / Sq Ft |
| 12/22/2020 12/22/20 | Price Changed | $599,000 | -4.2% | $370 / Sq Ft |
| 12/09/2020 12/09/20 | For Sale | $625,000 | +53.0% | $387 / Sq Ft |
| 06/30/2014 06/30/14 | Sold | $408,500 | -0.8% | $253 / Sq Ft |
| 04/17/2014 04/17/14 | Pending | -- | -- | -- |
| 03/19/2014 03/19/14 | For Sale | $412,000 | -- | $255 / Sq Ft |
Tax History Compared to Growth
Tax History
| Year | Tax Paid | Tax Assessment Tax Assessment Total Assessment is a certain percentage of the fair market value that is determined by local assessors to be the total taxable value of land and additions on the property. | Land | Improvement |
|---|---|---|---|---|
| 2024 | $10,288 | $48,000 | $12,600 | $35,400 |
| 2023 | $12,183 | $48,000 | $12,600 | $35,400 |
| 2022 | $10,069 | $48,000 | $12,600 | $35,400 |
| 2021 | $10,115 | $41,740 | $12,600 | $29,140 |
| 2020 | $8,600 | $41,740 | $12,600 | $29,140 |
| 2019 | $8,563 | $41,745 | $12,600 | $29,145 |
| 2018 | $8,684 | $41,745 | $12,600 | $29,145 |
| 2017 | $5,457 | $41,745 | $12,600 | $29,145 |
| 2016 | $8,362 | $41,745 | $12,600 | $29,145 |
| 2015 | -- | $41,745 | $12,600 | $29,145 |
| 2014 | -- | $41,400 | $12,600 | $28,800 |
| 2013 | -- | $41,400 | $12,600 | $28,800 |
Agents Affiliated with this Home
-
J
Seller's Agent in 2021
Jennifer Stein
-
D
Seller's Agent in 2014
Diane Weber
William Raveis-New York LLC
-
Eva Casoria

Buyer's Agent in 2014
Eva Casoria
eXp Realty
(914) 804-6300
182 Total Sales
Map
Source: OneKey® MLS
MLS Number: KEY6086523
APN: 2000-060-017-00003-000-0001
- 328 Mclain St
- 54 Lake Marie Ln Unit 1032
- 1 Howe Cir
- 52 & 54 Bedford Center Rd
- 279 Bedford Rd
- 89 Foxwood Cir
- 269 Bedford Rd
- 22 Bedford Ave
- 5 High St
- 371 Cherry St
- 35 Cliffside Ln
- 736 Croton Lake Rd
- 161 Buxton Rd
- 9 Milan Ave
- 20 Knowlton Ave
- 106 Nottingham Rd Unit F
- 23 Allan Ln
- 216 Barker St
- 39 Glenridge Rd
- 6 Deer Ridge Rd
