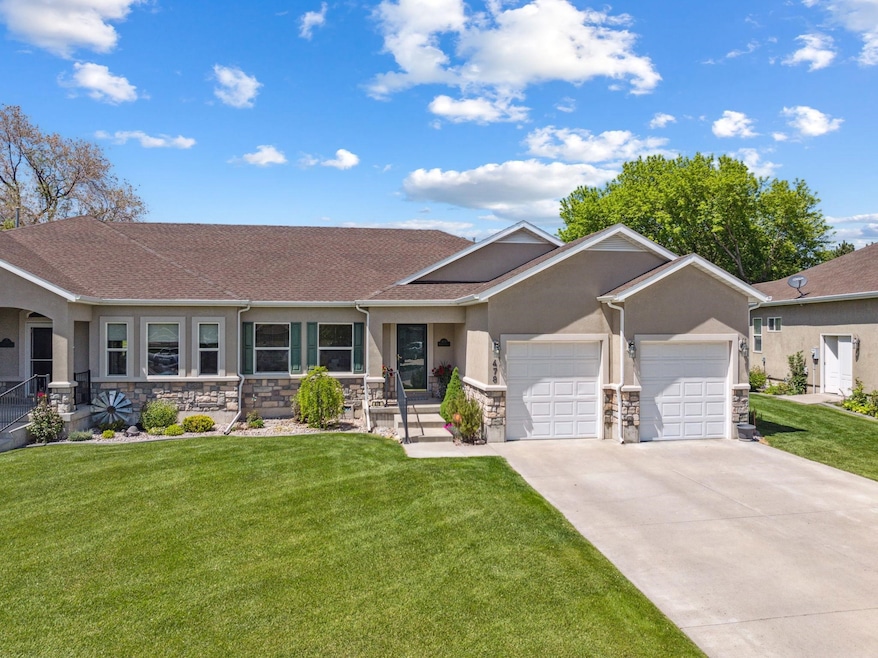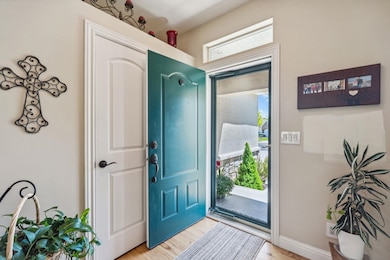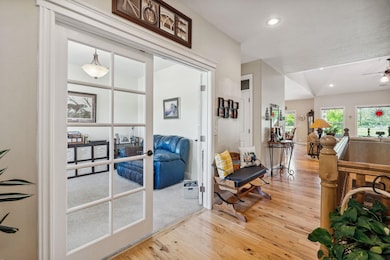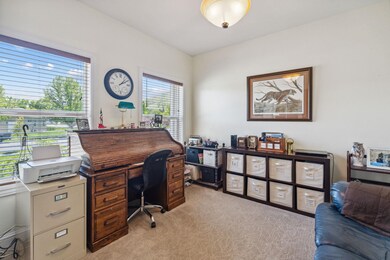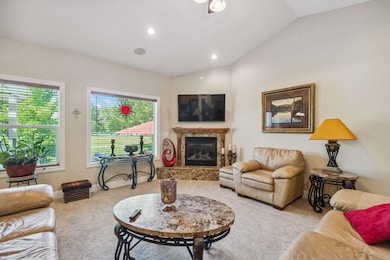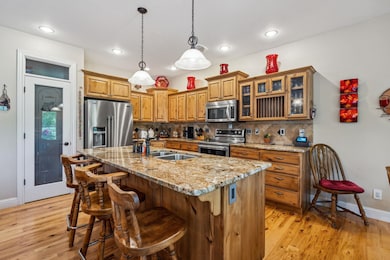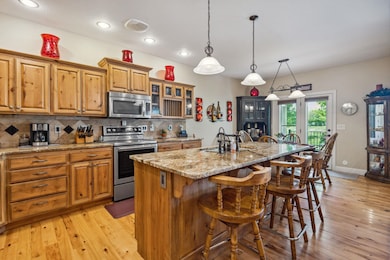
478 Brassie Cir Pocatello, ID 83204
Estimated payment $3,353/month
Highlights
- Wood Flooring
- 1 Fireplace
- Den
- Main Floor Primary Bedroom
- Lawn
- Cul-De-Sac
About This Home
Located right on Riverside Golf Course's 17th Fairway pond—offering great views and peaceful surroundings. Enjoy the outdoor space on the new deck and freshly laid patio, perfect for relaxing or entertaining. Inside, the great room features a cozy gas insert fireplace, high ceiling, and large windows. This home also boasts open primary bedroom and cozy bathroom with walk-in closet and the convenience of main-level laundry/mudroom combo leading in from the spacious 2 car garage. Garage also features a 3rd golf cart sized garage door for your golf cart! Head downstairs to the cozy family room where you can enjoy the luxury of a built in wet-bar perfect for game day celebrations or movie nights! Fresh paint in main living area will be completed second week of June. Unbeatable location! 478 Brassie Circle is a must-see!!
Home Details
Home Type
- Single Family
Est. Annual Taxes
- $3,514
Year Built
- Built in 2006
Lot Details
- 6,098 Sq Ft Lot
- Cul-De-Sac
- Sprinkler System
- Lawn
HOA Fees
- $150 Monthly HOA Fees
Home Design
- Concrete Foundation
- Architectural Shingle Roof
- Concrete Siding
- Stucco Exterior
Interior Spaces
- 2,860 Sq Ft Home
- 1-Story Property
- 1 Fireplace
- Den
- Wood Flooring
- Laundry on main level
Bedrooms and Bathrooms
- 3 Bedrooms | 1 Primary Bedroom on Main
- En-Suite Primary Bedroom
- 3 Full Bathrooms
Basement
- Basement Fills Entire Space Under The House
- Basement Window Egress
Parking
- 2 Car Attached Garage
- Driveway
Schools
- Indian Hills Elementary School
- Irving Middle School
- Pocatello High School
Utilities
- Forced Air Heating and Cooling System
- Heating System Uses Gas
Community Details
- Association fees include walking path, common area
- Riverside Greens Subdivision
Map
Home Values in the Area
Average Home Value in this Area
Tax History
| Year | Tax Paid | Tax Assessment Tax Assessment Total Assessment is a certain percentage of the fair market value that is determined by local assessors to be the total taxable value of land and additions on the property. | Land | Improvement |
|---|---|---|---|---|
| 2024 | $3,514 | $407,588 | $81,000 | $326,588 |
| 2023 | $3,893 | $431,184 | $81,000 | $350,184 |
| 2022 | $3,893 | $327,863 | $55,000 | $272,863 |
| 2021 | $3,415 | $327,863 | $55,000 | $272,863 |
| 2020 | $2,681 | $270,252 | $35,000 | $235,252 |
| 2019 | $2,327 | $219,708 | $35,000 | $184,708 |
| 2018 | $2,660 | $219,708 | $35,000 | $184,708 |
| 2017 | $2,640 | $219,708 | $35,000 | $184,708 |
| 2016 | $2,731 | $219,708 | $35,000 | $184,708 |
| 2015 | $3,047 | $0 | $0 | $0 |
| 2012 | -- | $227,782 | $33,500 | $194,282 |
Property History
| Date | Event | Price | Change | Sq Ft Price |
|---|---|---|---|---|
| 05/26/2025 05/26/25 | Pending | -- | -- | -- |
| 05/25/2025 05/25/25 | For Sale | $519,900 | -- | $182 / Sq Ft |
Purchase History
| Date | Type | Sale Price | Title Company |
|---|---|---|---|
| Interfamily Deed Transfer | -- | Pioneer Title Co | |
| Warranty Deed | -- | Pioneer Title | |
| Warranty Deed | -- | First American Title | |
| Warranty Deed | -- | -- | |
| Warranty Deed | -- | -- | |
| Warranty Deed | -- | First American Title |
Mortgage History
| Date | Status | Loan Amount | Loan Type |
|---|---|---|---|
| Previous Owner | $188,800 | New Conventional | |
| Previous Owner | $46,625 | Stand Alone Second | |
| Previous Owner | $203,360 | New Conventional | |
| Previous Owner | $188,800 | Construction | |
| Previous Owner | $188,800 | Construction |
Similar Homes in Pocatello, ID
Source: Greater Pocatello Association of REALTORS®
MLS Number: 579463
APN: RPRSG000700
- 482 Brassie Cir
- 2850 Bannock Hwy
- 930 Shale Dr
- Lot 7 Blk 1 Fieldstone Dr
- Lot 4 Blk 1 Fieldstone Dr
- Lot 2 Blk 1 Fieldstone Dr
- Lot 8 Blk 1 Fieldstone Dr
- Lot 6 Blk 1 Fieldstone Dr
- Lot 31 Blk 1 Fieldstone Dr
- Lot 30 Blk 1 Fieldstone Dr
- Lot 5 Blk 1 Fieldstone Dr
- Lot 3 Blk 1 Fieldstone Dr
- Lot 9 Blk 1 Fieldstone Dr
- Lot 10 Blk 1 Fieldstone Dr
- TBD S Grant
- 44 Cedar Hills Dr
- 4231 Bogey Ln
- 628 Double Eagle Dr
- 2225 Clinton St
- 506 Mulligan Rd
