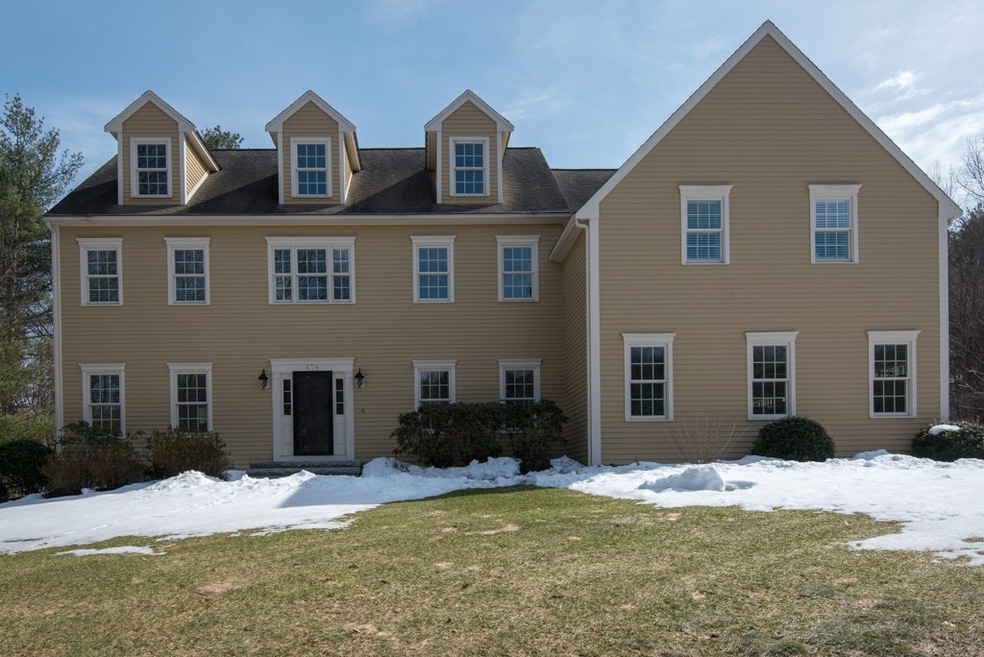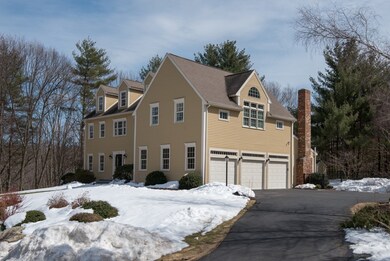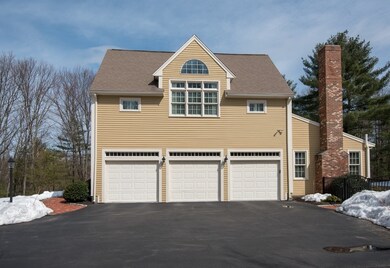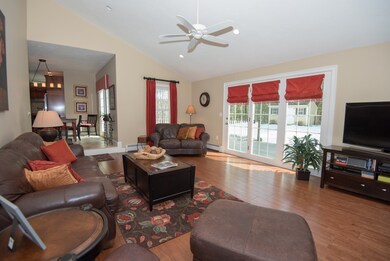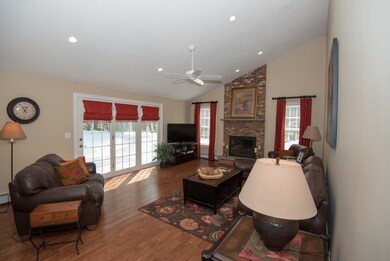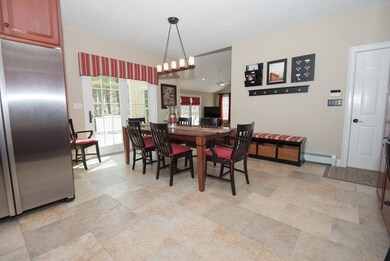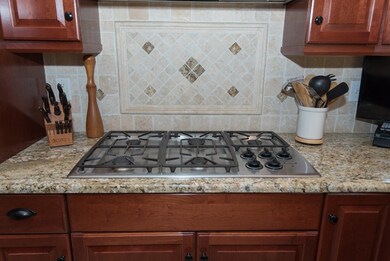
478 Central St Boylston, MA 01505
Estimated Value: $978,000 - $1,170,000
Highlights
- Golf Course Community
- Spa
- Open Floorplan
- Tahanto Regional High School Rated A-
- 5.73 Acre Lot
- Custom Closet System
About This Home
As of June 2018Welcome Home to Woodland Estates in Boylston! Attention to detail in every aspect of this meticulous and updated Colonial! Gleaming hardwood floors welcome you into this pretty foyer & open floor plan with 9' ceilings! Beautiful crown moldings and transom windows add extra detail! Oversized Kitchen with updated Edilcuoghi Italian Tile, Expansive Granite Island, Tile Backsplash and Stainless Appliances. Eat-in area of the Kitchen leads out to an expansive deck & pretty fenced in yard with professional landscaping! This beautiful Italian Tile runs throughout the Kitchen, Bath, Laundry Room and Hall on the first floor! Large Family Room with cathedral ceiling, hardwood floor and spectacular stone fireplace. Master Bedroom with beautiful bath and walk-in closet! Junior Suite boasts another full bath and walk-in closet. Finished Lower Level adds additional space for Family Fun! In addition Central Air, Central Vac, Security, Sprinkler System and 3 car garage! Commuter Location! Just move in
Last Agent to Sell the Property
Coldwell Banker Realty - Worcester Listed on: 04/04/2018

Home Details
Home Type
- Single Family
Est. Annual Taxes
- $11,492
Year Built
- Built in 1998
Lot Details
- 5.73 Acre Lot
- Property fronts an easement
- Fenced
- Landscaped Professionally
- Sprinkler System
HOA Fees
- $108 Monthly HOA Fees
Parking
- 3 Car Attached Garage
- Garage Door Opener
- Driveway
- Open Parking
- Off-Street Parking
Home Design
- Colonial Architecture
- Frame Construction
- Shingle Roof
- Radon Mitigation System
- Concrete Perimeter Foundation
Interior Spaces
- 3,504 Sq Ft Home
- Open Floorplan
- Central Vacuum
- Cathedral Ceiling
- Ceiling Fan
- Decorative Lighting
- Insulated Windows
- Insulated Doors
- Family Room with Fireplace
- Dining Area
- Play Room
Kitchen
- Oven
- Built-In Range
- Range Hood
- Microwave
- Dishwasher
- Stainless Steel Appliances
- Kitchen Island
- Solid Surface Countertops
Flooring
- Wood
- Wall to Wall Carpet
- Ceramic Tile
Bedrooms and Bathrooms
- 4 Bedrooms
- Primary bedroom located on second floor
- Custom Closet System
- Walk-In Closet
- Dual Vanity Sinks in Primary Bathroom
- Soaking Tub
- Bathtub with Shower
- Separate Shower
Laundry
- Laundry on main level
- Dryer
- Washer
Partially Finished Basement
- Basement Fills Entire Space Under The House
- Interior Basement Entry
Home Security
- Home Security System
- Storm Doors
Outdoor Features
- Spa
- Bulkhead
- Deck
- Patio
- Outdoor Storage
- Rain Gutters
Location
- Property is near schools
Utilities
- Central Air
- Heating System Uses Oil
- Baseboard Heating
- Private Water Source
- Oil Water Heater
- Private Sewer
Listing and Financial Details
- Assessor Parcel Number 3737687
Community Details
Overview
- Woodland Estates Subdivision
Amenities
- Shops
Recreation
- Golf Course Community
- Jogging Path
Ownership History
Purchase Details
Home Financials for this Owner
Home Financials are based on the most recent Mortgage that was taken out on this home.Purchase Details
Purchase Details
Home Financials for this Owner
Home Financials are based on the most recent Mortgage that was taken out on this home.Purchase Details
Home Financials for this Owner
Home Financials are based on the most recent Mortgage that was taken out on this home.Similar Homes in the area
Home Values in the Area
Average Home Value in this Area
Purchase History
| Date | Buyer | Sale Price | Title Company |
|---|---|---|---|
| Overstrom Eric W | $729,000 | -- | |
| Dolan Barbara | $675,000 | -- | |
| Stollak Jules S | $424,900 | -- | |
| Peltekis Betty | $84,500 | -- |
Mortgage History
| Date | Status | Borrower | Loan Amount |
|---|---|---|---|
| Open | Overstromm Eric W | $75,000 | |
| Open | Overstrom Eric W | $600,000 | |
| Closed | Overstrom Eric W | $453,100 | |
| Closed | Overstrom Eric W | $139,000 | |
| Previous Owner | Dolan Barbara | $250,000 | |
| Previous Owner | Stollak Jules S | $322,000 | |
| Previous Owner | Peltekis Betty | $322,000 | |
| Previous Owner | Peltekis Betty | $335,000 | |
| Previous Owner | Peltekis Betty | $200,000 | |
| Previous Owner | Peltekis Betty | $79,500 |
Property History
| Date | Event | Price | Change | Sq Ft Price |
|---|---|---|---|---|
| 06/29/2018 06/29/18 | Sold | $729,000 | -0.1% | $208 / Sq Ft |
| 04/21/2018 04/21/18 | Pending | -- | -- | -- |
| 04/04/2018 04/04/18 | For Sale | $729,900 | -- | $208 / Sq Ft |
Tax History Compared to Growth
Tax History
| Year | Tax Paid | Tax Assessment Tax Assessment Total Assessment is a certain percentage of the fair market value that is determined by local assessors to be the total taxable value of land and additions on the property. | Land | Improvement |
|---|---|---|---|---|
| 2025 | $13,465 | $973,600 | $222,900 | $750,700 |
| 2024 | $11,962 | $866,200 | $222,900 | $643,300 |
| 2023 | $13,366 | $928,200 | $222,900 | $705,300 |
| 2022 | $11,768 | $742,900 | $222,900 | $520,000 |
| 2021 | $3,780 | $743,100 | $222,900 | $520,200 |
| 2020 | $9,065 | $720,400 | $225,300 | $495,100 |
| 2019 | $11,388 | $710,000 | $223,300 | $486,700 |
| 2018 | $11,492 | $686,900 | $223,300 | $463,600 |
| 2017 | $11,073 | $686,900 | $223,300 | $463,600 |
| 2016 | $10,955 | $669,200 | $183,700 | $485,500 |
| 2015 | $11,651 | $669,200 | $183,700 | $485,500 |
| 2014 | $11,008 | $633,000 | $170,500 | $462,500 |
Agents Affiliated with this Home
-
Mary Surette

Seller's Agent in 2018
Mary Surette
Coldwell Banker Realty - Worcester
(508) 635-6694
87 Total Sales
Map
Source: MLS Property Information Network (MLS PIN)
MLS Number: 72303080
APN: BOYL-000033-000000-000045
- 30 Bridle Path
- 199 Ball Hill Rd Ball St
- 497 Church St
- 0 Stiles Rd
- 1 Rams Gate Place
- 233 Green St Unit A
- 233 Green St Unit B
- 233 Green St
- 29 Barnard Hill Rd
- 17 Perry Rd
- 70 Colonial Dr
- 11 Perry Rd
- 16 Perry Rd
- 30 Woodstone Rd
- 342 Green St
- 15 Keyes House Rd
- 352 Church St
- 3 Sword St
- 14 Autumn Ln
- 9 Morningside Dr
- 478 Central St
- 470 Central St
- 489 Central St
- 486 Central St
- 462 Central St
- 464 Central St
- 485 Central St
- 475 Central St
- 463 Central St
- 444 Central St
- 442 Central St
- 444 Central St Unit 444
- 70 Rocky Pond Rd
- 8 Ridgefield Cir
- 10 Ridgefield Cir
- 454 Central St
- 14 Ridgefield Cir
- 14 Ridgefield Cir Unit 14
- 4 Rocky Pond Rd
- 16 Ridgefield Cir
