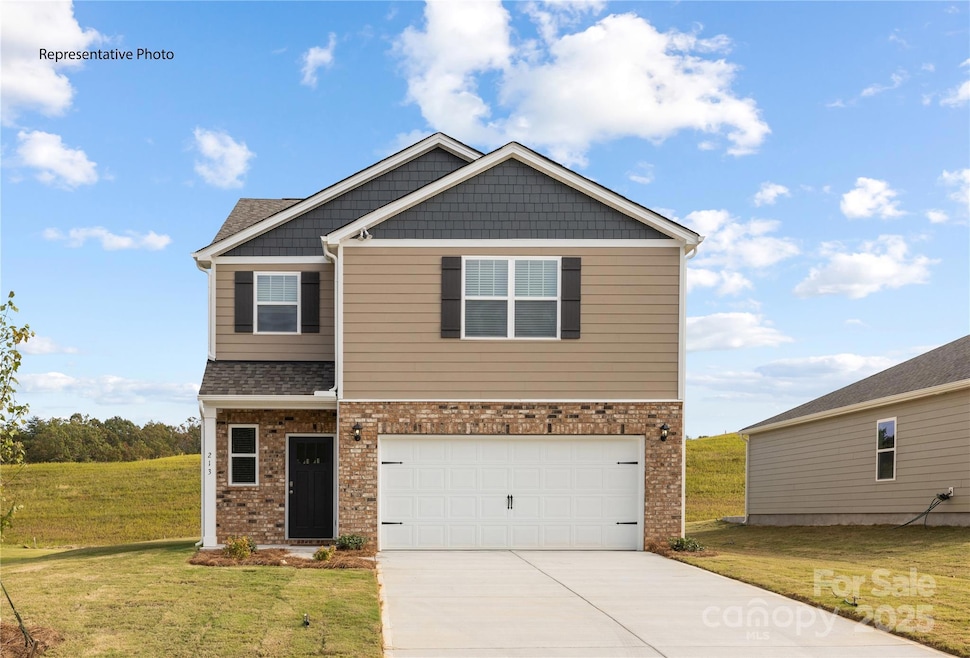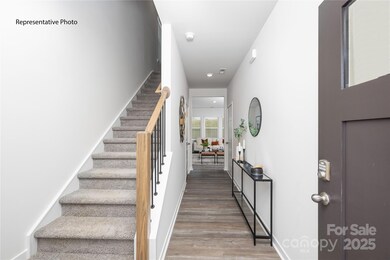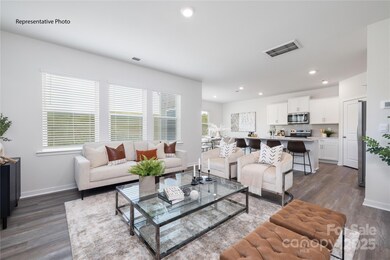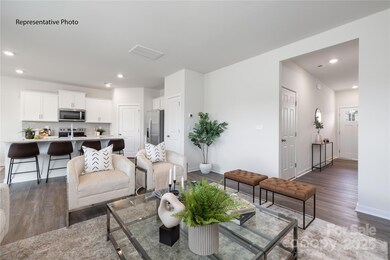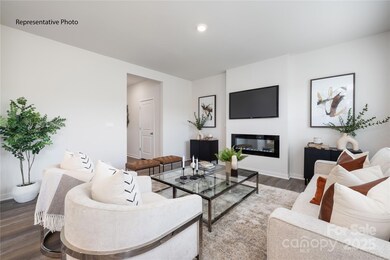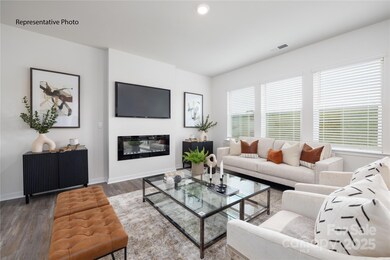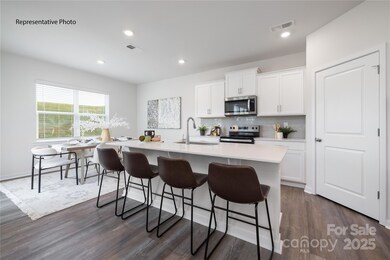Estimated payment $2,036/month
Highlights
- Community Cabanas
- Under Construction
- Indoor Game Court
- Hunter Street Elementary School Rated 9+
- Open Floorplan
- Walk-In Pantry
About This Home
Welcome home to Fergus Crossing in Historic York, SC! This beautiful, brand new, move-in-ready home is in the charming and historic town of York, SC. York, SC is a short drive away from Charlotte, NC, just 28 miles away. Nestled in the desirable community of Fergus Crossing, residents enjoy outstanding amenities, including a pool, playground, pickleball courts, and walking trails. With its modern design, great location, and unbeatable price, this home offers exceptional value and comfort. Don’t miss your chance to make it yours! The Darwin is a spacious & modern two-story home that boasts an impressive level of comfort, luxury, and style. This home offers three bedrooms, two & a half bathrooms & a two-car garage. The moment you step inside this home you will be greeted by an inviting foyer that leads you into the heart of the home. The open-concept layout connects the kitchen, dining room, & living room, fostering a sense of unity & allows easy interaction for entertaining. The chef’s kitchen is equipped with modern appliances, ample storage space, a walk-in pantry, & a large center island. Escape upstairs to the primary suite, complete with a large bedroom space, en-suite bathroom, & walk-in closet. The additional bedrooms provide comfort & privacy & have access to a secondary bathroom. With its thoughtful design, spacious layout, & modern conveniences the Darwin is the perfect home for you. Don’t miss this opportunity on this home, schedule an appointment today!
Listing Agent
DR Horton Inc Brokerage Email: mcwilhelm@drhorton.com License #314240 Listed on: 10/29/2025

Home Details
Home Type
- Single Family
Year Built
- Built in 2025 | Under Construction
HOA Fees
- $102 Monthly HOA Fees
Parking
- 2 Car Attached Garage
- Front Facing Garage
- Garage Door Opener
- Driveway
Home Design
- Home is estimated to be completed on 12/22/25
- Slab Foundation
- Architectural Shingle Roof
- Stone Veneer
Interior Spaces
- 2-Story Property
- Open Floorplan
- Electric Fireplace
- Sliding Doors
- Insulated Doors
- Entrance Foyer
- Family Room with Fireplace
- Pull Down Stairs to Attic
- Carbon Monoxide Detectors
Kitchen
- Walk-In Pantry
- Electric Range
- Microwave
- Dishwasher
- Kitchen Island
Flooring
- Carpet
- Vinyl
Bedrooms and Bathrooms
- 3 Bedrooms
Laundry
- Laundry Room
- Washer and Electric Dryer Hookup
Schools
- Hunter Street Elementary School
- York Middle School
- York Comprehensive High School
Utilities
- Zoned Heating and Cooling
- Heat Pump System
- Fiber Optics Available
- Cable TV Available
Listing and Financial Details
- Assessor Parcel Number 3950000376
Community Details
Overview
- Built by D.R. Horton
- Fergus Crossing Subdivision, Darwin B4 Floorplan
- Mandatory home owners association
Recreation
- Indoor Game Court
- Community Playground
- Community Cabanas
- Community Pool
- Trails
Map
Home Values in the Area
Average Home Value in this Area
Tax History
| Year | Tax Paid | Tax Assessment Tax Assessment Total Assessment is a certain percentage of the fair market value that is determined by local assessors to be the total taxable value of land and additions on the property. | Land | Improvement |
|---|---|---|---|---|
| 2024 | -- | $0 | $0 | $0 |
Property History
| Date | Event | Price | List to Sale | Price per Sq Ft |
|---|---|---|---|---|
| 11/08/2025 11/08/25 | Price Changed | $309,000 | -14.2% | $177 / Sq Ft |
| 10/30/2025 10/30/25 | For Sale | $360,090 | -- | $206 / Sq Ft |
Source: Canopy MLS (Canopy Realtor® Association)
MLS Number: 4317256
APN: 3950000376
- 474 Court House Ave
- 470 Court House Ave
- 464 Court House Ave
- 437 Court House Ave
- 1116 Saloon Dr
- 1128 Saloon Dr
- 1136 Saloon Dr
- 392 Court House Ave
- 963 Two Brothers Ln
- 959 Two Brothers Ln
- 945 Two Brothers Ln
- 941 Two Brothers Ln
- 937 Two Brothers Ln
- 933 Two Brothers Ln
- 292 Court House Ave
- 878 Two Brothers Ln
- 348 John Thrift Rd
- Penwell Plan at Fergus Crossing
- Robie Plan at Fergus Crossing
- 467 Switch St
- 228 Sheffield Dr
- 165 Canoga Ave
- 203 W Liberty St Unit 1W
- 4254 Lotts Place
- 1878 Gingercake Cir
- 1037 Jack Pine Rd
- 449 Guiness Place
- 720 Herlong Ave
- 1890 Cathedral Mills Ln
- 601 N Main St Unit 106
- 708 Victory Gallop Ave
- 303 Walkers Mill Cir
- 1004 Kensington Square
- 428 Castlebury Ct
- 368 Sublime Summer Ln
- 639 Fawnborough Ct
- 211 Garden Way
- 547 Farmborough Ct
- 505 Fawnborough Ct
