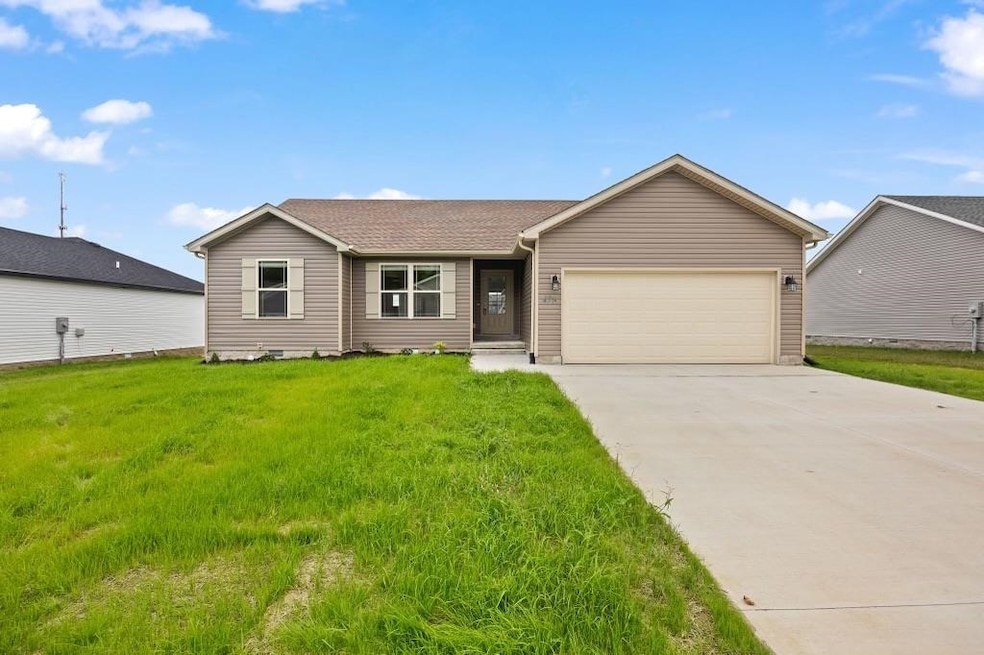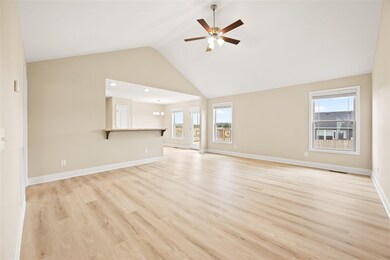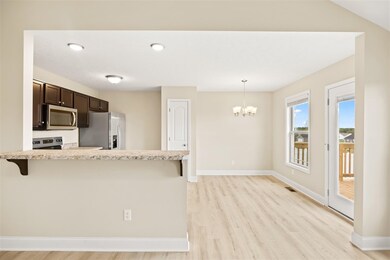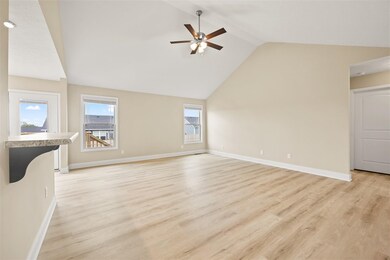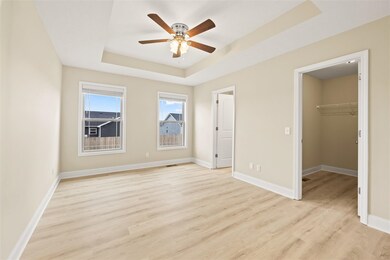
478 Lansing Ln Bowling Green, KY 42101
Plum Springs NeighborhoodHighlights
- New Construction
- Traditional Architecture
- Secondary bathroom tub or shower combo
- Vaulted Ceiling
- Main Floor Primary Bedroom
- Covered patio or porch
About This Home
As of April 2025Beautiful new construction home for sale located in Lansing Lane Subdivision. This home features 3 bedrooms and 2 bathrooms. LVT flooring throughout, open living/kitchen combo, split bedroom floor plan and a back deck off the kitchen. Seller is a licensed KY real estate agent. Seller to provide closing costs with acceptable offer. Ask listing agent about special financing with preferred lender.
Last Agent to Sell the Property
Premier Properties of South Central KY License #287270
Home Details
Home Type
- Single Family
Year Built
- Built in 2024 | New Construction
Parking
- 2 Car Attached Garage
- Garage Door Opener
- Driveway
Home Design
- Traditional Architecture
- Shingle Roof
- Vinyl Construction Material
Interior Spaces
- 1,378 Sq Ft Home
- Tray Ceiling
- Vaulted Ceiling
- Ceiling Fan
- Thermal Windows
- Blinds
- Open Floorplan
- Vinyl Flooring
- Crawl Space
- Fire and Smoke Detector
- Laundry Room
Kitchen
- Oven or Range
- Microwave
- Dishwasher
Bedrooms and Bathrooms
- 3 Bedrooms
- Primary Bedroom on Main
- Split Bedroom Floorplan
- Walk-In Closet
- 2 Full Bathrooms
- Secondary bathroom tub or shower combo
Schools
- Bristow Elementary School
- Warren East Middle School
- Warren East High School
Utilities
- Central Heating and Cooling System
- Electric Water Heater
- Cable TV Available
Additional Features
- Covered patio or porch
- 7,841 Sq Ft Lot
Community Details
- Association Recreation Fee YN
- Lansing Lane Subdivision
Listing and Financial Details
- Assessor Parcel Number 049-03A-029
Map
Similar Homes in Bowling Green, KY
Home Values in the Area
Average Home Value in this Area
Property History
| Date | Event | Price | Change | Sq Ft Price |
|---|---|---|---|---|
| 04/18/2025 04/18/25 | Sold | $244,500 | -2.2% | $177 / Sq Ft |
| 02/27/2025 02/27/25 | Pending | -- | -- | -- |
| 02/05/2025 02/05/25 | For Sale | $249,900 | +2.2% | $181 / Sq Ft |
| 02/03/2025 02/03/25 | Off Market | $244,500 | -- | -- |
| 09/30/2024 09/30/24 | Price Changed | $249,900 | -3.8% | $181 / Sq Ft |
| 09/25/2024 09/25/24 | Price Changed | $259,900 | +4.0% | $189 / Sq Ft |
| 08/30/2024 08/30/24 | For Sale | $249,900 | -- | $181 / Sq Ft |
Source: Real Estate Information Services (REALTOR® Association of Southern Kentucky)
MLS Number: RA20244696
- 540 Deluth Dr
- 498 Deluth Dr
- 552 Deluth Dr
- 528 Deluth Dr
- 393 Deluth Dr
- 1348 Winnipeg Way
- 486 Deluth Dr
- 500 Labrador Dr
- 521 Labrador Dr
- 447 Saint Cloud Ct
- 639 Northridge Dr
- 3069 Gunsmoke Trail Way
- 1519 N Pointe Ct
- 1428 Quebec Way
- 263 Sandalwood Dr
- 2724 Cedrus Ave
- 1212 Melody Ave
- 1149 Melody Ave
- 2530 Plum Springs Rd
- 1359 Rhythm Ln
