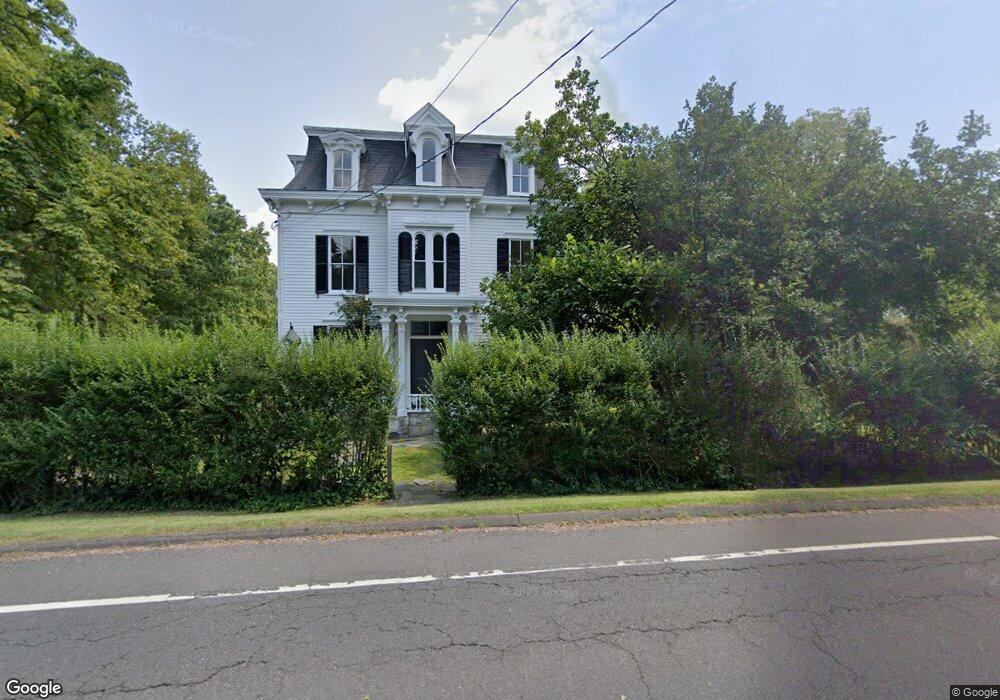478 N Salem Rd Ridgefield, CT 06877
Estimated Value: $1,065,194 - $1,084,000
3
Beds
2
Baths
2,382
Sq Ft
$451/Sq Ft
Est. Value
About This Home
This home is located at 478 N Salem Rd, Ridgefield, CT 06877 and is currently estimated at $1,074,549, approximately $451 per square foot. 478 N Salem Rd is a home located in Fairfield County with nearby schools including Barlow Mountain Elementary School, Scotts Ridge Middle School, and Ridgefield High School.
Ownership History
Date
Name
Owned For
Owner Type
Purchase Details
Closed on
Oct 15, 2019
Sold by
North Salem Road Llc
Bought by
Wiliams Steven A
Current Estimated Value
Home Financials for this Owner
Home Financials are based on the most recent Mortgage that was taken out on this home.
Original Mortgage
$520,000
Outstanding Balance
$453,531
Interest Rate
3.5%
Mortgage Type
New Conventional
Estimated Equity
$621,018
Purchase Details
Closed on
Jul 31, 2013
Sold by
Williams Andrew
Bought by
N Salem Rd Llc
Purchase Details
Closed on
Nov 3, 2010
Sold by
Wells Fargo Na
Bought by
Williams Andrew
Create a Home Valuation Report for This Property
The Home Valuation Report is an in-depth analysis detailing your home's value as well as a comparison with similar homes in the area
Home Values in the Area
Average Home Value in this Area
Purchase History
| Date | Buyer | Sale Price | Title Company |
|---|---|---|---|
| Wiliams Steven A | -- | -- | |
| Wiliams Steven A | -- | -- | |
| N Salem Rd Llc | -- | -- | |
| N Salem Rd Llc | -- | -- | |
| Williams Andrew | $500,000 | -- | |
| Wells Fargo Private Bk | -- | -- | |
| Williams Andrew | $500,000 | -- |
Source: Public Records
Mortgage History
| Date | Status | Borrower | Loan Amount |
|---|---|---|---|
| Open | Wiliams Steven A | $520,000 | |
| Closed | Wiliams Steven A | $520,000 |
Source: Public Records
Tax History Compared to Growth
Tax History
| Year | Tax Paid | Tax Assessment Tax Assessment Total Assessment is a certain percentage of the fair market value that is determined by local assessors to be the total taxable value of land and additions on the property. | Land | Improvement |
|---|---|---|---|---|
| 2025 | $12,066 | $440,510 | $245,630 | $194,880 |
| 2024 | $11,607 | $440,510 | $245,630 | $194,880 |
| 2023 | $11,370 | $440,510 | $245,630 | $194,880 |
| 2022 | $10,874 | $382,490 | $175,440 | $207,050 |
| 2021 | $10,790 | $382,490 | $175,440 | $207,050 |
| 2020 | $10,756 | $382,490 | $175,440 | $207,050 |
| 2019 | $10,756 | $382,490 | $175,440 | $207,050 |
| 2018 | $10,626 | $382,490 | $175,440 | $207,050 |
| 2017 | $10,658 | $391,700 | $179,980 | $211,720 |
| 2016 | $10,454 | $391,700 | $179,980 | $211,720 |
| 2015 | $10,188 | $391,700 | $179,980 | $211,720 |
| 2014 | $10,188 | $391,700 | $179,980 | $211,720 |
Source: Public Records
Map
Nearby Homes
- 463 N Salem Rd
- 23 Pond Rd
- 358 N Salem Rd
- 7 Craigmoor Rd S
- 10 Hillcrest Ct
- 261 North St
- 213 Mamanasco Rd
- 88 Green Ln
- 83 Aspen Ledges Rd
- 31 Ridgecrest Dr
- 415 Barrack Hill Rd
- 151 North St
- 22 Ketcham Rd
- 803 N Salem Rd
- 76 Sugarloaf Mountain Rd
- 34 Highview Dr
- 217 Danbury Rd
- 550 Barrack Hill Rd
- 8 Rustic Rd
- 381 Bennetts Farm Rd
- 482 N Salem Rd
- 467 N Salem Rd
- 488 N Salem Rd
- 447 N Salem Rd
- 486 N Salem Rd
- 465 N Salem Rd
- 3 Kendra Ct
- 462 N Salem Rd
- 5 Kendra Ct
- 7 Kendra Ct
- 2 Barlow Mountain Rd
- 182 Tackora Trail
- 14 Barlow Mountain Rd
- 172 Tackora Trail
- 170 Tackora Trail
- 445 N Salem Rd
- 9 Kendra Ct
- 508 N Salem Rd
- 456 N Salem Rd
- 26 Barlow Mountain Rd
