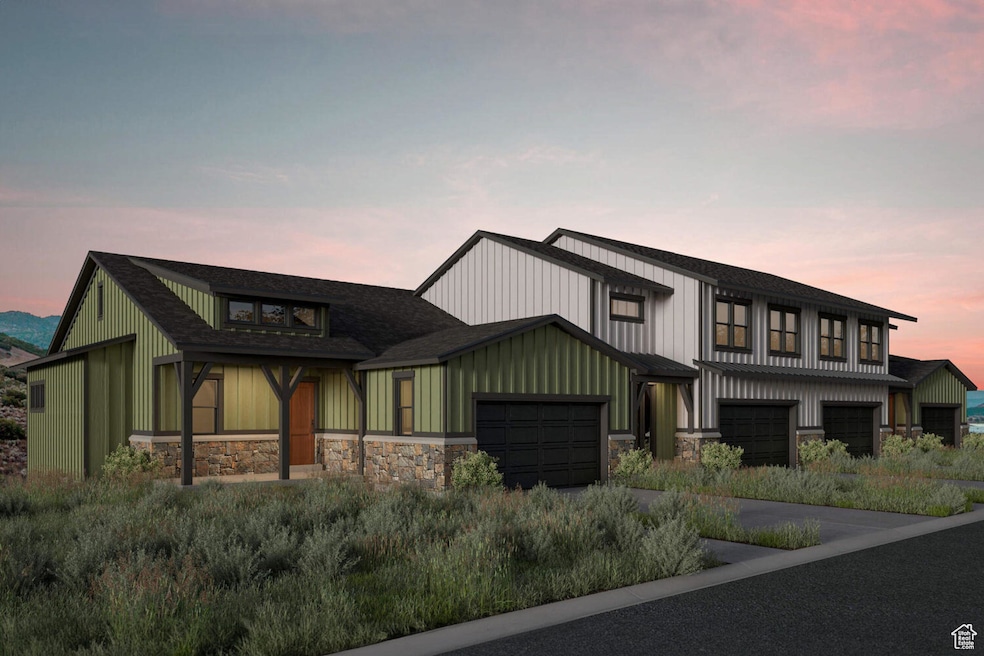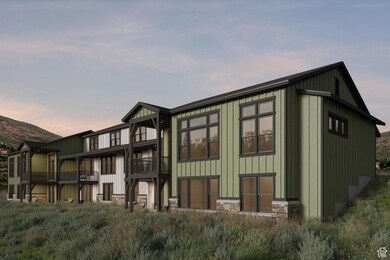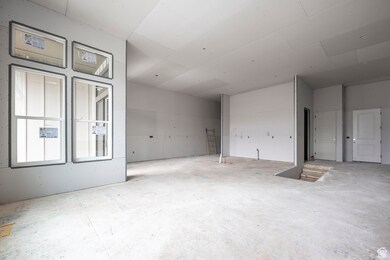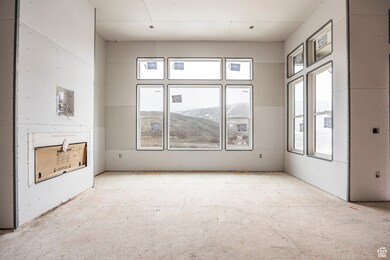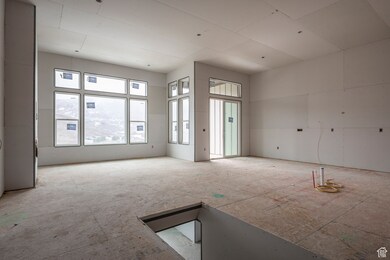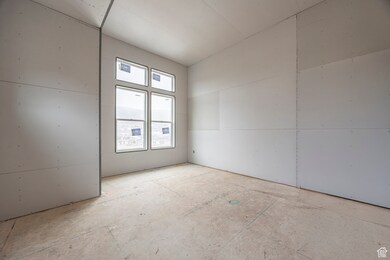
478 W Ascent Dr Unit 238 Hideout, UT 84036
Estimated payment $7,925/month
Highlights
- New Construction
- Mountain View
- Main Floor Primary Bedroom
- Midway Elementary School Rated A-
- Wood Flooring
- Covered patio or porch
About This Home
Welcome to your downhill retreat with convenient main floor living! This charming townhome boasts 3 bedrooms and 2.5 bathrooms, offering both comfort and functionality. Situated just 5 minutes away from the new East Village of Deer Valley, and a quick 10-minute drive to historic downtown Park City, this location offers the perfect blend of excitement and tranquility. Embrace the outdoors with ease as hiking and biking trails weave through the community, providing easy access to the breathtaking scenery and recreational opportunities that abound. Venture down to the Jordanelle Reservoir for a day of water activities. Whether you seek the thrill of the slopes, the serenity of nature, or the charm of city life, this downhill townhome offers the ideal balance of convenience and leisure. Don't miss the opportunity to make this your perfect mountain sanctuary.
Listing Agent
Carolyn Triptow
Summit Sotheby's International Realty License #5487151 Listed on: 04/12/2024
Co-Listing Agent
Ben Torr
Summit Sotheby's International Realty License #11914678
Townhouse Details
Home Type
- Townhome
Year Built
- Built in 2025 | New Construction
HOA Fees
- $400 Monthly HOA Fees
Parking
- 2 Car Attached Garage
Home Design
- Composition Roof
Interior Spaces
- 2,886 Sq Ft Home
- 2-Story Property
- Ceiling Fan
- Self Contained Fireplace Unit Or Insert
- Double Pane Windows
- Entrance Foyer
- Mountain Views
- Gas Dryer Hookup
Kitchen
- Gas Oven
- Built-In Range
- Microwave
- Disposal
Flooring
- Wood
- Carpet
- Tile
Bedrooms and Bathrooms
- 3 Bedrooms | 1 Primary Bedroom on Main
- Walk-In Closet
- Bathtub With Separate Shower Stall
Home Security
Schools
- J R Smith Elementary School
- Wasatch Middle School
- Wasatch High School
Additional Features
- Covered patio or porch
- 436 Sq Ft Lot
- Forced Air Heating and Cooling System
Listing and Financial Details
- Home warranty included in the sale of the property
- Assessor Parcel Number 00-0021-8177
Community Details
Overview
- Deer Springs Subdivision
Recreation
- Hiking Trails
- Bike Trail
- Snow Removal
Pet Policy
- Pets Allowed
Security
- Fire and Smoke Detector
Map
Home Values in the Area
Average Home Value in this Area
Property History
| Date | Event | Price | Change | Sq Ft Price |
|---|---|---|---|---|
| 04/09/2025 04/09/25 | Pending | -- | -- | -- |
| 03/18/2025 03/18/25 | Price Changed | $1,193,062 | 0.0% | $413 / Sq Ft |
| 03/18/2025 03/18/25 | For Sale | $1,193,062 | +19.9% | $413 / Sq Ft |
| 03/13/2025 03/13/25 | Off Market | -- | -- | -- |
| 03/13/2025 03/13/25 | For Sale | $995,400 | 0.0% | $345 / Sq Ft |
| 08/02/2024 08/02/24 | Pending | -- | -- | -- |
| 04/12/2024 04/12/24 | For Sale | $995,400 | -- | $345 / Sq Ft |
Similar Homes in Hideout, UT
Source: UtahRealEstate.com
MLS Number: 1991950
- 478 W Ascent Dr
- 11332 N White Tail Ct Unit 30
- 11332 N White Tail Ct
- 11353 N Soaring Hawk Ln
- 1136 Black Hawk Way
- 11285 N Shoreline Ct
- 11515 N White Tail Ct
- 11463 N Fox Hollow Ct Unit 132
- 11463 N Fox Hollow Ct
- 1005 E Longview Dr Unit 23
- 1005 E Longview Dr
- 688 E Longview Dr
- 11103 N Shoreline Dr Unit 3
- 11547 N Deepwater Dr
- 11545 N Deepwater Dr
- 801 E Klaim Dr
- 885 E Grizzly Way Unit 76
- 10850 N Hideout Cove Unit 6
- 10850 N Hideout Cove
- 11544 N Deepwater Dr Unit Dd
