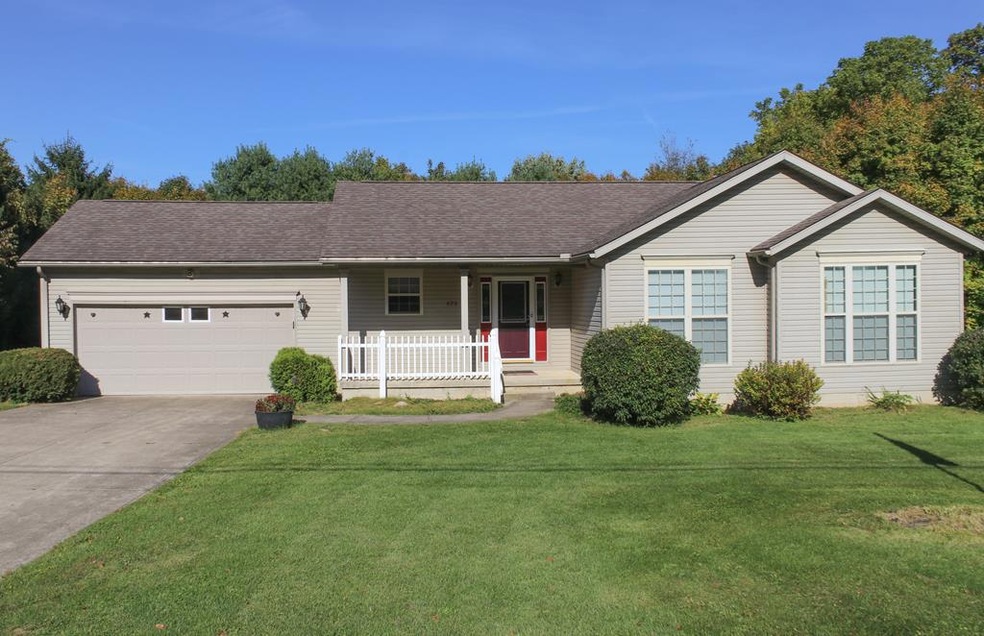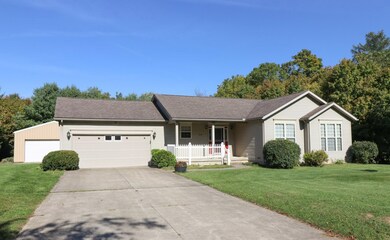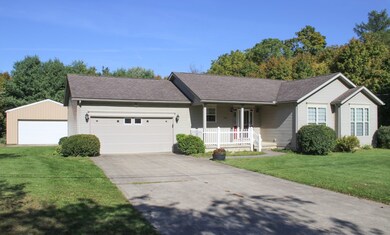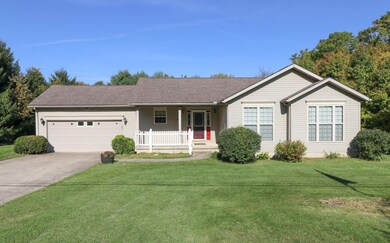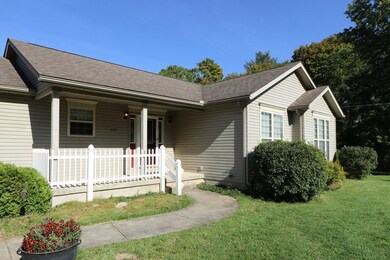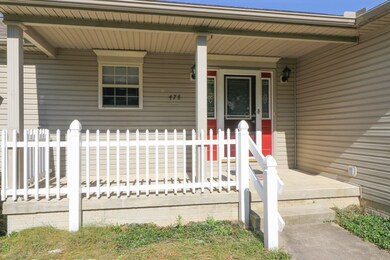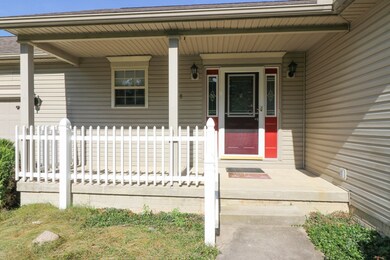
478 W Main St Mansfield, OH 44904
Estimated Value: $235,000 - $280,000
Highlights
- Barn
- 1 Acre Lot
- Ranch Style House
- Spa
- Deck
- Sun or Florida Room
About This Home
As of November 2022Move right into this quaint, ranch style home in Lexington schools on over an acre. This home offers 3 bedroom/2-bathroom and main floor laundry. Overlook the private, quiet backyard from the oversized 3-season room. Soak in the jacuzzi tub that can be found in the owners' suite along with a nice walk-in closet. Never worry about a power outage with the Generac generator. The full basement is ready to be finished. Plenty of storage and workspace in the 24x40 outbuilding. Call to schedule your showing today!
Last Agent to Sell the Property
The Holden Agency Brokerage Phone: 4195255525 License #2018002016 Listed on: 10/05/2022
Home Details
Home Type
- Single Family
Est. Annual Taxes
- $2,776
Year Built
- Built in 2001
Lot Details
- 1 Acre Lot
- Level Lot
- Landscaped with Trees
- Lawn
Parking
- 2 Car Garage
- Garage Door Opener
- Open Parking
Home Design
- Ranch Style House
- Vinyl Siding
Interior Spaces
- 1,348 Sq Ft Home
- Paddle Fans
- Family Room
- Sun or Florida Room
- Wall to Wall Carpet
Kitchen
- Eat-In Kitchen
- Range
- Microwave
- Dishwasher
Bedrooms and Bathrooms
- 3 Main Level Bedrooms
- En-Suite Primary Bedroom
- Walk-In Closet
- 2 Full Bathrooms
Laundry
- Laundry on main level
- Dryer
- Washer
Basement
- Basement Fills Entire Space Under The House
- Sump Pump
Outdoor Features
- Spa
- Deck
- Covered patio or porch
Utilities
- Forced Air Heating and Cooling System
- Heating System Uses Natural Gas
- Well
- Gas Water Heater
- Water Softener is Owned
- Septic Tank
Additional Features
- City Lot
- Barn
Listing and Financial Details
- Assessor Parcel Number 0482716513004
Ownership History
Purchase Details
Home Financials for this Owner
Home Financials are based on the most recent Mortgage that was taken out on this home.Purchase Details
Purchase Details
Purchase Details
Home Financials for this Owner
Home Financials are based on the most recent Mortgage that was taken out on this home.Purchase Details
Home Financials for this Owner
Home Financials are based on the most recent Mortgage that was taken out on this home.Similar Homes in Mansfield, OH
Home Values in the Area
Average Home Value in this Area
Purchase History
| Date | Buyer | Sale Price | Title Company |
|---|---|---|---|
| Wagner Christopher J | $219,000 | Barrister Title Group | |
| Williams Forrest R | $115,000 | Attorney | |
| Boor Laurence C | $115,500 | None Available | |
| Houston David R | -- | -- | |
| Houston David R | $24,500 | -- |
Mortgage History
| Date | Status | Borrower | Loan Amount |
|---|---|---|---|
| Open | Wagner Christopher J | $25,000 | |
| Open | Wagner Christopher J | $149,000 | |
| Previous Owner | Houston David R | $160,000 | |
| Previous Owner | Houston David R | $24,000 | |
| Previous Owner | Houston David R | $128,800 | |
| Previous Owner | Houston David R | $91,350 | |
| Closed | Houston David R | $32,200 |
Property History
| Date | Event | Price | Change | Sq Ft Price |
|---|---|---|---|---|
| 11/23/2022 11/23/22 | Sold | $219,000 | -4.7% | $162 / Sq Ft |
| 11/06/2022 11/06/22 | Off Market | $229,900 | -- | -- |
| 10/31/2022 10/31/22 | For Sale | $229,900 | 0.0% | $171 / Sq Ft |
| 10/14/2022 10/14/22 | Price Changed | $229,900 | -4.2% | $171 / Sq Ft |
| 10/05/2022 10/05/22 | For Sale | $239,900 | -- | $178 / Sq Ft |
Tax History Compared to Growth
Tax History
| Year | Tax Paid | Tax Assessment Tax Assessment Total Assessment is a certain percentage of the fair market value that is determined by local assessors to be the total taxable value of land and additions on the property. | Land | Improvement |
|---|---|---|---|---|
| 2024 | $3,880 | $71,000 | $11,360 | $59,640 |
| 2023 | $3,880 | $71,000 | $11,360 | $59,640 |
| 2022 | $2,767 | $52,070 | $10,020 | $42,050 |
| 2021 | $2,776 | $52,070 | $10,020 | $42,050 |
| 2020 | $2,778 | $52,070 | $10,020 | $42,050 |
| 2019 | $2,445 | $43,610 | $8,320 | $35,290 |
| 2018 | $2,123 | $43,610 | $8,320 | $35,290 |
| 2017 | $2,103 | $43,610 | $8,320 | $35,290 |
| 2016 | $2,050 | $42,010 | $7,480 | $34,530 |
| 2015 | $2,041 | $42,010 | $7,480 | $34,530 |
| 2014 | $1,982 | $42,010 | $7,480 | $34,530 |
| 2012 | $977 | $43,310 | $7,710 | $35,600 |
Agents Affiliated with this Home
-
Melissa Weiler

Seller's Agent in 2022
Melissa Weiler
The Holden Agency
(419) 560-5497
4 in this area
67 Total Sales
-
Melissa Miller
M
Buyer's Agent in 2022
Melissa Miller
Wilson Family Realty Corp
(567) 241-1575
4 in this area
27 Total Sales
Map
Source: Mansfield Association of REALTORS®
MLS Number: 9054973
APN: 048-27-165-13-004
- 119 Otterbein Dr
- 290 Oxford Rd
- 52 Mayfair Rd
- 209 Hanover Rd
- 147 Mohican Trail
- 278 W Main St
- 88 Sherwood Dr
- 122 Woodside Blvd
- 0 Crossbridge Ct
- 0 Highridge Rd
- 85 Essex Cir
- 153 Templeton Terrace
- 167 Plymouth St
- 169 Woodside Ct
- 191 Valley hi Dr
- 39 1st Ave
- 0 Fox Rd
- 51 Plymouth St
- 3843 U S Highway 42
- 1 Frederick St
