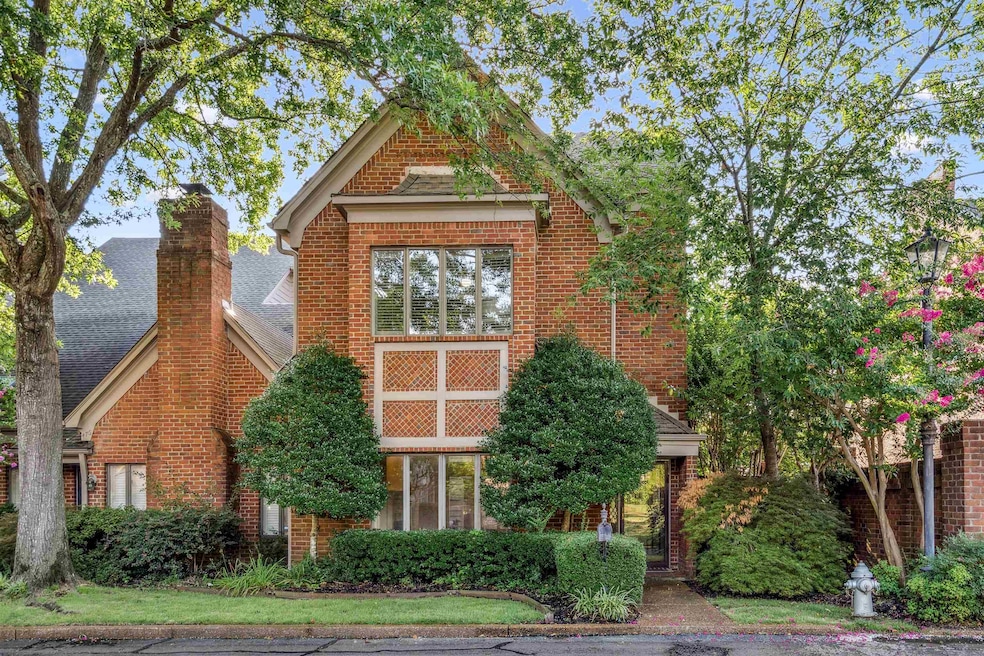
478 W Racquet Club Place Memphis, TN 38117
Audubon Park NeighborhoodEstimated payment $3,138/month
Total Views
3,017
3
Beds
2.5
Baths
3,200-3,399
Sq Ft
$157
Price per Sq Ft
Highlights
- Gated Community
- Traditional Architecture
- Home Office
- White Station High Rated A
- Wood Flooring
- Breakfast Room
About This Home
Welcome to this 3 bedroom 2.5 bath which features an office/den off primary suite with built in book cases and cedar closets. High ceilings with beautiful molding enhance the home. Enjoy the kitchen with new quartz countertops and new cooktop. New paint throughout with new LVP floors downstairs. New carpet on steps and in upstairs bedrooms.Two private atriums that flood the space with natural light plus an outdoor patio. Don’t miss the opportunity to enjoy a beautiful home in this gated community.
Property Details
Home Type
- Multi-Family
Est. Annual Taxes
- $2,956
Year Built
- Built in 1986
Lot Details
- Landscaped
- Level Lot
Home Design
- Traditional Architecture
- Property Attached
- Composition Shingle Roof
Interior Spaces
- 3,200-3,399 Sq Ft Home
- 2-Story Property
- Wet Bar
- Smooth Ceilings
- Ceiling height of 9 feet or more
- Ceiling Fan
- Gas Log Fireplace
- Fireplace Features Masonry
- Living Room with Fireplace
- Breakfast Room
- Dining Room
- Home Office
- Storage Room
- Pull Down Stairs to Attic
- Iron Doors
Kitchen
- Eat-In Kitchen
- Double Self-Cleaning Oven
- Cooktop
- Dishwasher
- Disposal
Flooring
- Wood
- Partially Carpeted
Bedrooms and Bathrooms
- 3 Bedrooms
- Primary bedroom located on second floor
- All Upper Level Bedrooms
- Walk-In Closet
- Primary Bathroom is a Full Bathroom
- Bathtub With Separate Shower Stall
Laundry
- Laundry Room
- Dryer
- Washer
Parking
- 2 Car Garage
- Rear-Facing Garage
- Garage Door Opener
Outdoor Features
- Courtyard
- Patio
Utilities
- Two cooling system units
- Central Heating and Cooling System
- Two Heating Systems
- Heating System Uses Gas
- 220 Volts
- Electric Water Heater
Listing and Financial Details
- Assessor Parcel Number 056033 C00015
Community Details
Overview
- Racquet Club Plaza Subdivision
- Mandatory Home Owners Association
Security
- Gated Community
Map
Create a Home Valuation Report for This Property
The Home Valuation Report is an in-depth analysis detailing your home's value as well as a comparison with similar homes in the area
Home Values in the Area
Average Home Value in this Area
Tax History
| Year | Tax Paid | Tax Assessment Tax Assessment Total Assessment is a certain percentage of the fair market value that is determined by local assessors to be the total taxable value of land and additions on the property. | Land | Improvement |
|---|---|---|---|---|
| 2025 | $2,956 | $107,350 | $15,625 | $91,725 |
| 2024 | $2,956 | $87,200 | $15,625 | $71,575 |
| 2023 | $5,312 | $87,200 | $15,625 | $71,575 |
| 2022 | $5,312 | $87,200 | $15,625 | $71,575 |
| 2021 | $5,374 | $87,200 | $15,625 | $71,575 |
| 2020 | $5,527 | $76,275 | $15,625 | $60,650 |
| 2019 | $5,527 | $76,275 | $15,625 | $60,650 |
| 2018 | $5,527 | $76,275 | $15,625 | $60,650 |
| 2017 | $3,135 | $76,275 | $15,625 | $60,650 |
| 2016 | $3,032 | $69,375 | $0 | $0 |
| 2014 | $3,032 | $69,375 | $0 | $0 |
Source: Public Records
Property History
| Date | Event | Price | Change | Sq Ft Price |
|---|---|---|---|---|
| 07/22/2025 07/22/25 | For Sale | $535,000 | +81.4% | $167 / Sq Ft |
| 05/01/2012 05/01/12 | Sold | $295,000 | -17.8% | $92 / Sq Ft |
| 03/14/2012 03/14/12 | Pending | -- | -- | -- |
| 05/23/2010 05/23/10 | For Sale | $359,000 | -- | $112 / Sq Ft |
Source: Memphis Area Association of REALTORS®
Purchase History
| Date | Type | Sale Price | Title Company |
|---|---|---|---|
| Warranty Deed | $295,000 | Mid South Title Services Llc | |
| Warranty Deed | $340,000 | -- | |
| Warranty Deed | $250,000 | Stewart Title Company |
Source: Public Records
Mortgage History
| Date | Status | Loan Amount | Loan Type |
|---|---|---|---|
| Previous Owner | $265,000 | Credit Line Revolving | |
| Previous Owner | $150,000 | Credit Line Revolving | |
| Previous Owner | $50,000 | No Value Available |
Source: Public Records
Similar Homes in Memphis, TN
Source: Memphis Area Association of REALTORS®
MLS Number: 10201793
APN: 05-6033-C0-0015
Nearby Homes
- 5305 Brantford Ave
- 5094 Cole Rd
- 5329 Laurie Ln
- 5280 Cole Rd
- 264 Barry Rd
- 4947 Warwick Ave
- 254 S White Station Rd
- 4903 Greenway Ave
- 435 Fairfield Cir
- 556 Saint Nick Dr
- 5071 Anchor Cove
- 4930 Spottswood Ave
- 4821 Kingsgate Place S
- 688 Berry Rd
- 5483 Brantford Ave
- 4859 Spottswood Ave
- 754 Valleybrook Dr
- 5484 Spainwood Ave
- 5467 Collingwood Cove
- 5264 S Angela Rd
- 728 E Brookhaven Cir
- 777 Mount Moriah Rd
- 742 Ivy Rd
- 5208 Gwynne Rd
- 4955 Walnut Grove Rd
- 5048 Kaye Rd
- 5019 Kaye Rd
- 5390 Walnut Grove Rd
- 5013 Hampshire Ave
- 5400 Park Ave Unit 304
- 1047 June Rd Unit 6
- 4515 Aldersgate Rd Unit 2
- 320 River Oaks Rd N
- 236 Melita Rd
- 241 Montelo Rd
- 5208 Mason Rd
- 1325 Wilbec Rd
- 4885 Flamingo Rd
- 1241 Marcia Rd
- 5811 Poplar Ave






