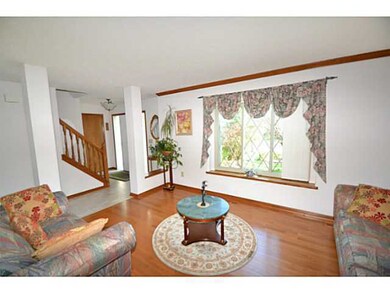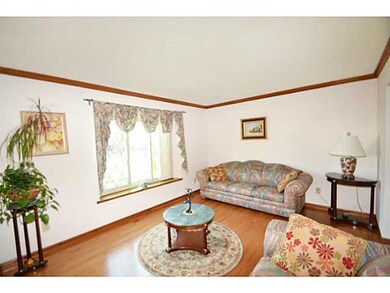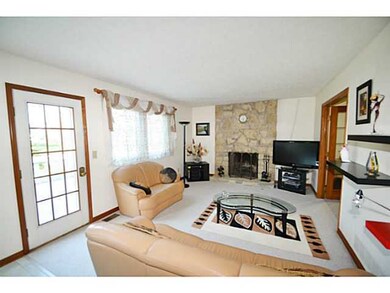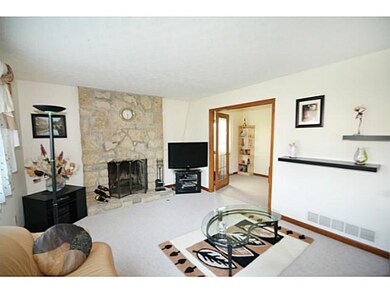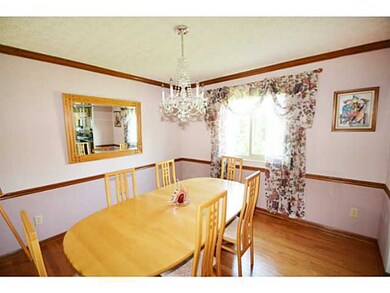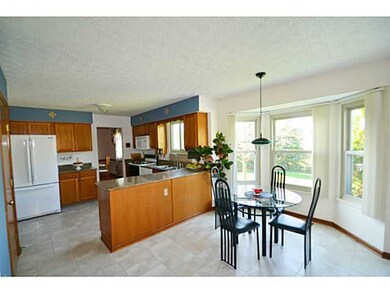
478 Waring Way Gahanna, OH 43230
Woodside Green NeighborhoodHighlights
- Deck
- Whirlpool Bathtub
- Park
- Lincoln High School Rated A-
- Attached Garage
- Garden Bath
About This Home
As of October 2019Beautiful home in Gahanna Schools. Traditional home with formal Living Room and Dining Room with beautiful finishes such as crown molding and a chair rail. Family Room with door to deck, neutral decor, gas log fireplace on stone hearth & French doors to neutrally decorated Den. Open Kitchen w/ granite counter tops, breakfast bar, & bayed eating area. Great size bedrooms. Owner's w/ vaulted ceiling, WIC & private Bath w/ garden tub. Enjoy summer nights on the large deck.
Last Agent to Sell the Property
Jill Rudler
Howard Hanna Real Estate Svcs Listed on: 03/23/2012
Last Buyer's Agent
James Staten
RE/MAX Achievers
Home Details
Home Type
- Single Family
Est. Annual Taxes
- $4,087
Year Built
- Built in 1990
Parking
- Attached Garage
Home Design
- Block Foundation
- Stucco Exterior
- Stone Exterior Construction
Interior Spaces
- 2,718 Sq Ft Home
- 2-Story Property
- Wood Burning Fireplace
- Gas Log Fireplace
- Insulated Windows
- Family Room
- Basement
- Recreation or Family Area in Basement
- Laundry on main level
Kitchen
- Gas Range
- Microwave
- Dishwasher
Bedrooms and Bathrooms
- 4 Bedrooms
- Whirlpool Bathtub
- Garden Bath
Utilities
- Forced Air Heating and Cooling System
- Heating System Uses Gas
Additional Features
- Deck
- 7,405 Sq Ft Lot
Listing and Financial Details
- Home warranty included in the sale of the property
- Assessor Parcel Number 025-008910
Community Details
Overview
- Property has a Home Owners Association
Recreation
- Park
Ownership History
Purchase Details
Home Financials for this Owner
Home Financials are based on the most recent Mortgage that was taken out on this home.Purchase Details
Home Financials for this Owner
Home Financials are based on the most recent Mortgage that was taken out on this home.Purchase Details
Home Financials for this Owner
Home Financials are based on the most recent Mortgage that was taken out on this home.Purchase Details
Purchase Details
Similar Home in the area
Home Values in the Area
Average Home Value in this Area
Purchase History
| Date | Type | Sale Price | Title Company |
|---|---|---|---|
| Warranty Deed | $280,000 | Search 2 Close | |
| Survivorship Deed | $200,000 | Talon Title D | |
| Deed | $151,500 | -- | |
| Warranty Deed | $141,000 | -- | |
| Deed | $138,000 | -- |
Mortgage History
| Date | Status | Loan Amount | Loan Type |
|---|---|---|---|
| Open | $31,229 | FHA | |
| Open | $274,928 | FHA | |
| Previous Owner | $200,000 | Adjustable Rate Mortgage/ARM | |
| Previous Owner | $100,000 | Credit Line Revolving | |
| Previous Owner | $70,000 | Credit Line Revolving | |
| Previous Owner | $20,000 | Credit Line Revolving | |
| Previous Owner | $105,000 | New Conventional |
Property History
| Date | Event | Price | Change | Sq Ft Price |
|---|---|---|---|---|
| 10/21/2019 10/21/19 | Sold | $280,000 | 0.0% | $124 / Sq Ft |
| 08/30/2019 08/30/19 | Pending | -- | -- | -- |
| 08/29/2019 08/29/19 | For Sale | $279,900 | +40.0% | $124 / Sq Ft |
| 05/25/2012 05/25/12 | Sold | $200,000 | -4.7% | $74 / Sq Ft |
| 04/25/2012 04/25/12 | Pending | -- | -- | -- |
| 03/23/2012 03/23/12 | For Sale | $209,900 | -- | $77 / Sq Ft |
Tax History Compared to Growth
Tax History
| Year | Tax Paid | Tax Assessment Tax Assessment Total Assessment is a certain percentage of the fair market value that is determined by local assessors to be the total taxable value of land and additions on the property. | Land | Improvement |
|---|---|---|---|---|
| 2024 | $7,369 | $125,090 | $27,300 | $97,790 |
| 2023 | $7,277 | $125,090 | $27,300 | $97,790 |
| 2022 | $6,344 | $84,950 | $12,850 | $72,100 |
| 2021 | $6,136 | $84,950 | $12,850 | $72,100 |
| 2020 | $6,084 | $84,950 | $12,850 | $72,100 |
| 2019 | $5,206 | $70,770 | $10,710 | $60,060 |
| 2018 | $4,942 | $70,770 | $10,710 | $60,060 |
| 2017 | $4,662 | $70,770 | $10,710 | $60,060 |
| 2016 | $4,838 | $66,890 | $14,320 | $52,570 |
| 2015 | $4,842 | $66,890 | $14,320 | $52,570 |
| 2014 | $4,805 | $66,890 | $14,320 | $52,570 |
| 2013 | $2,386 | $66,885 | $14,315 | $52,570 |
Agents Affiliated with this Home
-
J
Seller's Agent in 2019
John Kevin Sullivan
RE/MAX
-
Jermaine Fox

Buyer's Agent in 2019
Jermaine Fox
EXP Realty, LLC
(304) 617-5780
246 Total Sales
-
J
Buyer's Agent in 2019
Jimmy Fox
Signature Real Estate
-
J
Seller's Agent in 2012
Jill Rudler
Howard Hanna Real Estate Svcs
-
J
Buyer's Agent in 2012
James Staten
RE/MAX Achievers
Map
Source: Columbus and Central Ohio Regional MLS
MLS Number: 212009547
APN: 025-008910
- 697 Woodmark Run
- 632 Tall Oaks Dr
- 447 Woodside Lake Dr
- 543 Tall Oaks Dr
- 557 Tall Oaks Dr
- 770 Oaks Edge Dr
- 3610 N Stygler Rd
- 449 Lily Pond Ct
- 642 Ridenour Rd
- 3781 Hines Rd
- 421 Canterwood Ct
- 3877 Hines Rd
- 364 Morgan Ln
- 3150 Berkley Pointe Dr
- 3183 Berkley Pointe Dr
- 855 Quitman Dr W
- 604 Forestwood Dr
- 4136 Cambron Dr
- 285 Imperial Dr
- 232 Regents Rd

