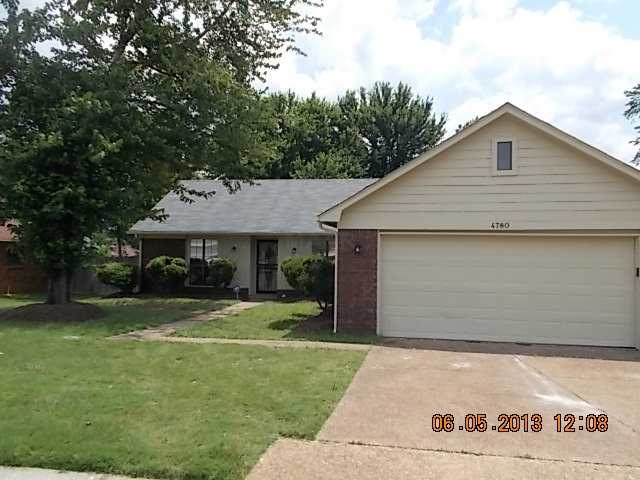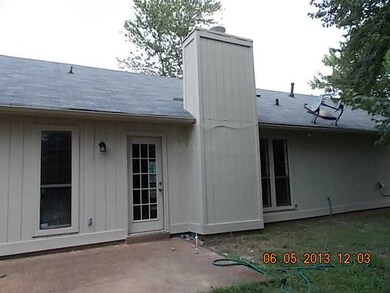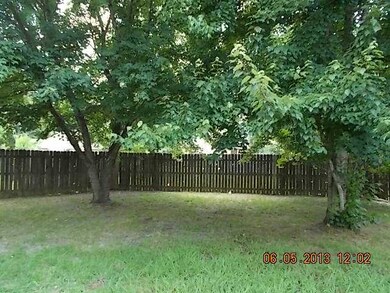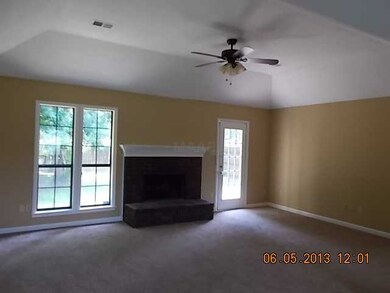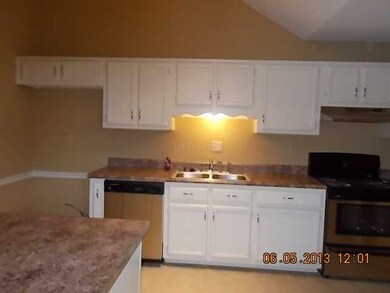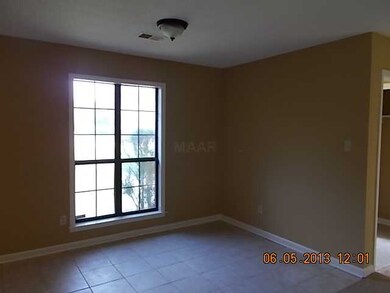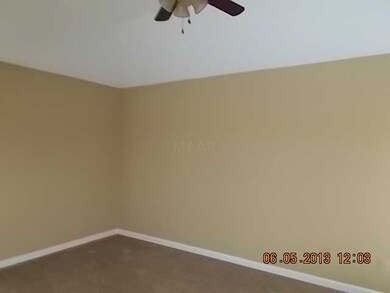
4780 Barkshire Dr Memphis, TN 38141
Hickory Hill NeighborhoodHighlights
- Updated Kitchen
- Great Room
- 2 Car Attached Garage
- Traditional Architecture
- Some Wood Windows
- Breakfast Bar
About This Home
As of July 2013Want a SUPER 3 bedroom/2 bath home in quiet subdivision? This is for you! Home has been totally renovated-- ready & waiting for you to move in. Fresh paint, new appliances, new carpet & tile floors, new countertops, more. Take a look & see for yourself.
Last Agent to Sell the Property
Arleene Dick
Crye-Leike, Inc., REALTORS License #248837 Listed on: 06/05/2013
Last Buyer's Agent
Rustin Randall
Main Street Renewal, LLC License #326617
Home Details
Home Type
- Single Family
Est. Annual Taxes
- $927
Year Built
- Built in 1987
Lot Details
- 7,841 Sq Ft Lot
- Level Lot
- Few Trees
Home Design
- Traditional Architecture
Interior Spaces
- 1,400-1,599 Sq Ft Home
- 1,451 Sq Ft Home
- 1-Story Property
- Ceiling Fan
- Some Wood Windows
- Great Room
- Dining Room
- Den with Fireplace
- Iron Doors
- Laundry closet
Kitchen
- Updated Kitchen
- Breakfast Bar
- Oven or Range
- Dishwasher
- Disposal
Flooring
- Wall to Wall Carpet
- Tile
Bedrooms and Bathrooms
- 3 Main Level Bedrooms
- 2 Full Bathrooms
Parking
- 2 Car Attached Garage
- Front Facing Garage
- Driveway
Additional Features
- Patio
- Central Heating and Cooling System
Community Details
- Mallard Ridge 1St Addn Subdivision
Listing and Financial Details
- Assessor Parcel Number 093724 E00101
Ownership History
Purchase Details
Home Financials for this Owner
Home Financials are based on the most recent Mortgage that was taken out on this home.Purchase Details
Purchase Details
Home Financials for this Owner
Home Financials are based on the most recent Mortgage that was taken out on this home.Purchase Details
Home Financials for this Owner
Home Financials are based on the most recent Mortgage that was taken out on this home.Similar Homes in Memphis, TN
Home Values in the Area
Average Home Value in this Area
Purchase History
| Date | Type | Sale Price | Title Company |
|---|---|---|---|
| Special Warranty Deed | $89,900 | None Available | |
| Trustee Deed | $40,000 | None Available | |
| Warranty Deed | $90,500 | -- | |
| Warranty Deed | $77,000 | -- |
Mortgage History
| Date | Status | Loan Amount | Loan Type |
|---|---|---|---|
| Open | $390,000,000 | Commercial | |
| Previous Owner | $89,518 | FHA | |
| Previous Owner | $77,607 | FHA | |
| Closed | $3,580 | No Value Available |
Property History
| Date | Event | Price | Change | Sq Ft Price |
|---|---|---|---|---|
| 02/27/2023 02/27/23 | Rented | $1,520 | 0.0% | -- |
| 02/13/2023 02/13/23 | Under Contract | -- | -- | -- |
| 02/08/2023 02/08/23 | Price Changed | $1,520 | -1.0% | $1 / Sq Ft |
| 02/07/2023 02/07/23 | For Rent | $1,535 | 0.0% | -- |
| 07/31/2013 07/31/13 | Sold | $89,900 | 0.0% | $64 / Sq Ft |
| 06/14/2013 06/14/13 | Pending | -- | -- | -- |
| 06/05/2013 06/05/13 | For Sale | $89,900 | -- | $64 / Sq Ft |
Tax History Compared to Growth
Tax History
| Year | Tax Paid | Tax Assessment Tax Assessment Total Assessment is a certain percentage of the fair market value that is determined by local assessors to be the total taxable value of land and additions on the property. | Land | Improvement |
|---|---|---|---|---|
| 2025 | $927 | $46,600 | $10,625 | $35,975 |
| 2024 | $927 | $27,350 | $5,675 | $21,675 |
| 2023 | $1,666 | $27,350 | $5,675 | $21,675 |
| 2022 | $1,666 | $27,350 | $5,675 | $21,675 |
| 2021 | $1,686 | $27,350 | $5,675 | $21,675 |
| 2020 | $1,621 | $22,375 | $5,675 | $16,700 |
| 2019 | $1,621 | $22,375 | $5,675 | $16,700 |
| 2018 | $1,621 | $22,375 | $5,675 | $16,700 |
| 2017 | $920 | $22,375 | $5,675 | $16,700 |
| 2016 | $858 | $19,625 | $0 | $0 |
| 2014 | $858 | $19,625 | $0 | $0 |
Agents Affiliated with this Home
-
D
Seller's Agent in 2023
Denise Wessel
Progress Residential Property
-
N
Buyer's Agent in 2023
NON-MLS NON-BOARD AGENT
NON-MLS OR NON-BOARD OFFICE
-
A
Seller's Agent in 2013
Arleene Dick
Crye-Leike
-
R
Buyer's Agent in 2013
Rustin Randall
Main Street Renewal, LLC
Map
Source: Memphis Area Association of REALTORS®
MLS Number: 3273257
APN: 09-3724-E0-0101
- 4870 Gadwall Dr W
- 6788 Burlingame Dr
- 6623 Quail Covey Dr
- 4627 Chelwood Dr
- 4563 Summer Creek N
- 4529 Quail Ridge Trail
- 4664 Amanda Oaks Cir S
- 6691 Quail Covey Dr
- 4585 S Berrypick Ln
- 6543 Stockport Dr
- 4833 Beaconfield Cove
- 6842 Rockbrook Dr
- 4447 Ross Rd
- 4935 Woodberry Cove
- 6395 Golden Park Dr
- 6846 Gilford Dr
- 6819 Marthas Point
- 6716 Shoreline Cir
- 6744 Shoreline Cir
- 4463 Sandy Park Dr
