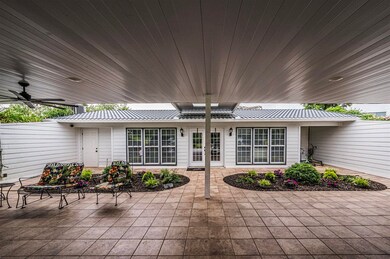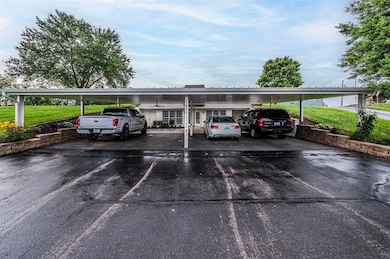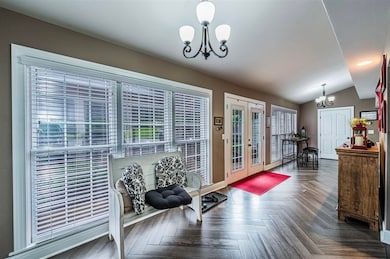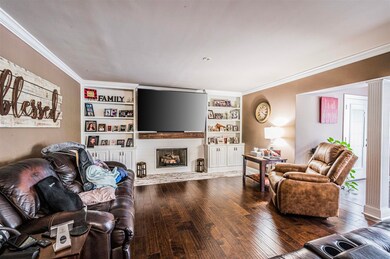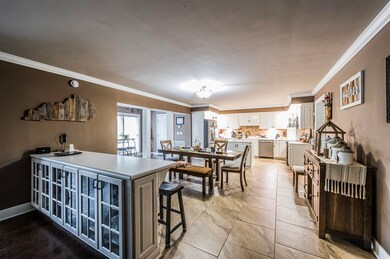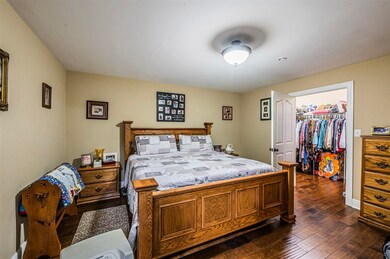
4780 Bristow Rd Bowling Green, KY 42103
Estimated payment $3,799/month
Highlights
- Wood Flooring
- Home Office
- Sitting Room
- Solid Surface Countertops
- Covered patio or porch
- Earth Berm
About This Home
Online Auction!!! List price is starting bid for auction. OUTSTANDING home on 18.12 +/- acres. This property also features multiple metal buildings, office buildings and storage/equipment sheds. This stunning, 2,477 +/- square foot home features 3 bedrooms, 2 full bathrooms, an office, large utility room with walk-in storage, a 4-car carport and covered patio. Additionally this property boasts 2 offices, and 5 additional metal buildings for vehicle and material storage, warehouse and shop space. Additional 2 +/- acre building lot on Goshen Church South Road being auctioned. Bidding opens Wednesday, July 23rd at 10:00 AM and closes Thursday, July 24th at 2:00 PM. Join us for an Auction Preview on Sunday, July 13th from 2:00 to 4:00 PM. Call today for more information or for information on registering to bid. All bidders must be 18 years of age and must be registered online 24 hours prior to start of auction unless otherwise approved by auctioneer. A 7% buyer's premium is added to the high bid to determine final sale price of real estate. A 10% down payment deposit is due by 3:00 PM on Friday, July 25th, 2025. Real estate is being sold as-is, where-is with all faults. Closing to be on or before August 26th, 2025. Possession of property to be September 22nd, 2025.
Property Details
Property Type
- Other
Est. Annual Taxes
- $2,507
Year Built
- Built in 2000
Lot Details
- 18.12 Acre Lot
- Landscaped
- Cleared Lot
- Garden
Parking
- 4 Car Garage
- Attached Carport
- Driveway
Home Design
- Earth Berm
- Farm
- Poured Concrete
- Concrete Siding
Interior Spaces
- 2,477 Sq Ft Home
- Shelving
- Fireplace
- Blinds
- Sitting Room
- Combination Kitchen and Dining Room
- Home Office
- Fire and Smoke Detector
- Laundry Room
Kitchen
- Electric Range
- <<microwave>>
- Dishwasher
- Solid Surface Countertops
Flooring
- Wood
- Tile
Bedrooms and Bathrooms
- 3 Bedrooms
- Primary Bedroom located in the basement
- 2 Full Bathrooms
- Double Vanity
- Separate Shower
Finished Basement
- Basement Fills Entire Space Under The House
- Kitchen in Basement
- Bedroom in Basement
- 3 Bedrooms in Basement
Accessible Home Design
- Entry thresholds less than 1/2 inches
Outdoor Features
- Covered patio or porch
- Exterior Lighting
- Separate Outdoor Workshop
- Outdoor Storage
- Storage Shed
- Outbuilding
Schools
- Oakland Elementary School
- Warren East Middle School
- Warren East High School
Utilities
- Forced Air Heating and Cooling System
- Electric Water Heater
- Septic System
Listing and Financial Details
- Auction
- Assessor Parcel Number 073A-04A
Map
Home Values in the Area
Average Home Value in this Area
Tax History
| Year | Tax Paid | Tax Assessment Tax Assessment Total Assessment is a certain percentage of the fair market value that is determined by local assessors to be the total taxable value of land and additions on the property. | Land | Improvement |
|---|---|---|---|---|
| 2024 | $2,507 | $286,500 | $0 | $0 |
| 2023 | $2,527 | $286,500 | $0 | $0 |
| 2022 | $2,363 | $286,500 | $0 | $0 |
| 2021 | $2,355 | $286,500 | $0 | $0 |
| 2020 | $402 | $286,500 | $0 | $0 |
| 2019 | $2,358 | $286,500 | $0 | $0 |
| 2018 | $1,969 | $239,000 | $0 | $0 |
| 2017 | $1,955 | $239,000 | $0 | $0 |
| 2015 | $1,917 | $239,000 | $0 | $0 |
| 2014 | $1,706 | $215,000 | $0 | $0 |
Property History
| Date | Event | Price | Change | Sq Ft Price |
|---|---|---|---|---|
| 07/03/2025 07/03/25 | Pending | -- | -- | -- |
| 06/26/2025 06/26/25 | For Sale | $650,000 | -- | $262 / Sq Ft |
Purchase History
| Date | Type | Sale Price | Title Company |
|---|---|---|---|
| Deed | $155,000 | Attorney |
Mortgage History
| Date | Status | Loan Amount | Loan Type |
|---|---|---|---|
| Open | $205,000 | New Conventional | |
| Closed | $124,000 | Commercial |
Similar Homes in Bowling Green, KY
Source: Real Estate Information Services (REALTOR® Association of Southern Kentucky)
MLS Number: RA20253668
APN: 073A-04A
- 4780 Bristow Rd Unit Tract 1
- 4488 Bristow Rd
- 5277 Bristow Rd
- 0 Goshen Church Rd S Unit Tract 2
- 0 Goshen Church Rd N
- Tract 1 Bristow Rd
- Tract 3 Bristow Rd
- Lot 2 Bristow Rd
- 3453 Sunnyside-Gotts Rd
- 2448 Glasgow Rd
- 2527 Glasgow Rd
- 3723 Sunnyside-Gotts Rd
- 2789 Bristow Rd
- 2527 ( Lot 2) Glasgow Rd
- 550 Bristow Rd
- 2291 Bristow Rd
- Lot 5 & 6 Oakland Flatrock Rd
- 3604 Porter Pike
- 374 & 330 Kenlee Cir
- Lot 1 Porter Pike

