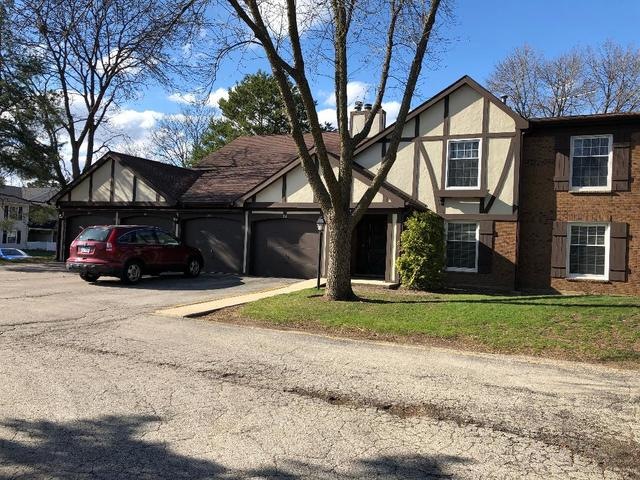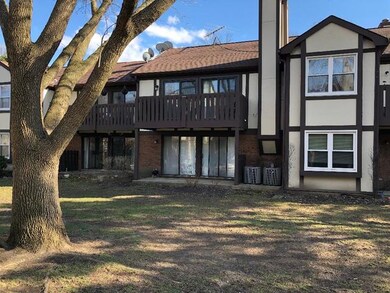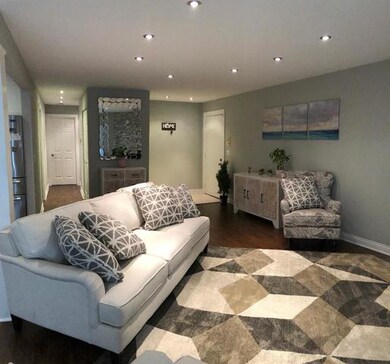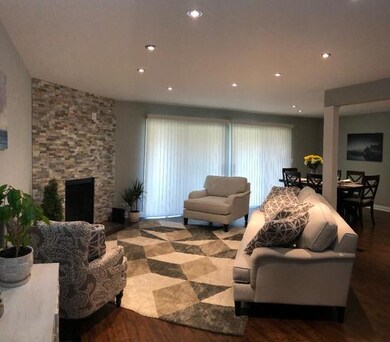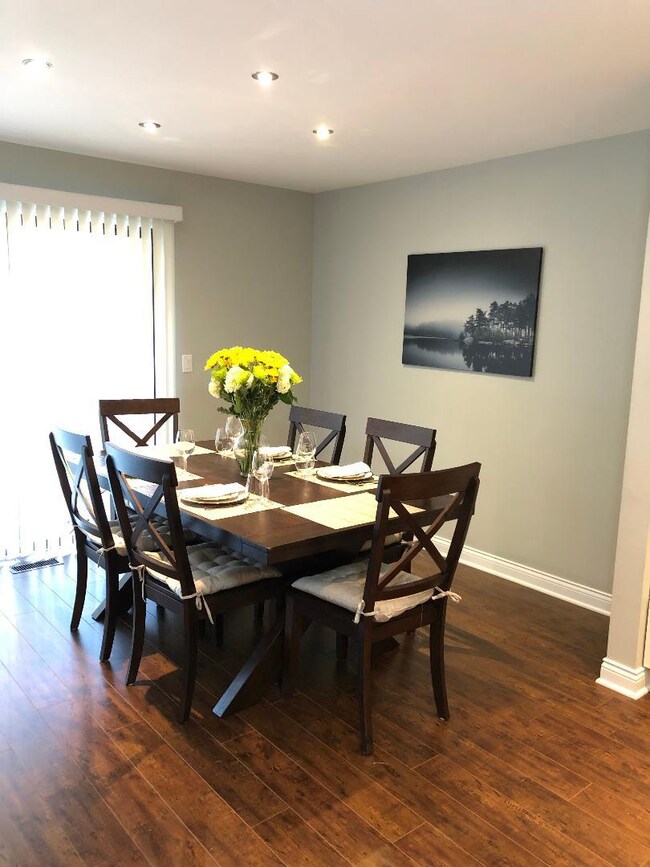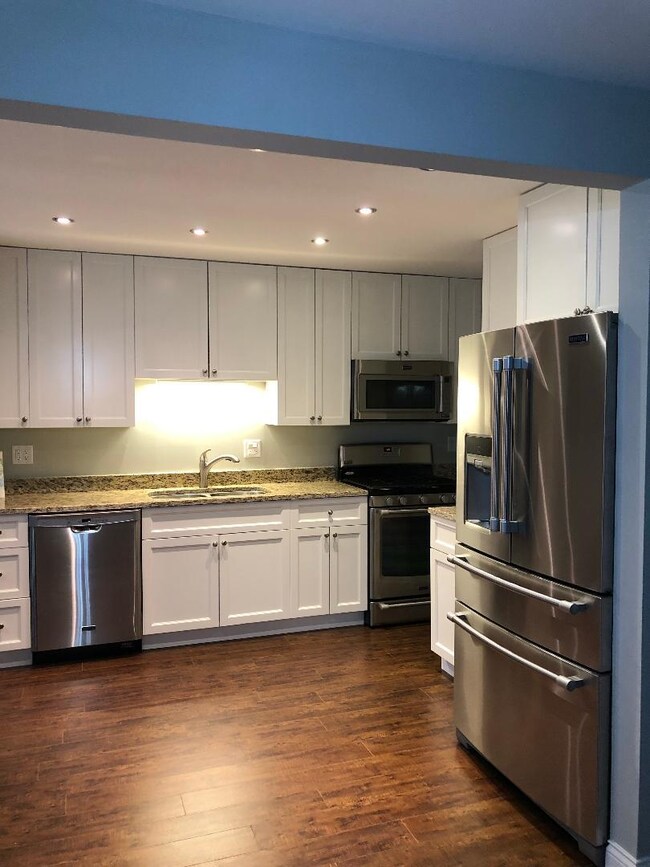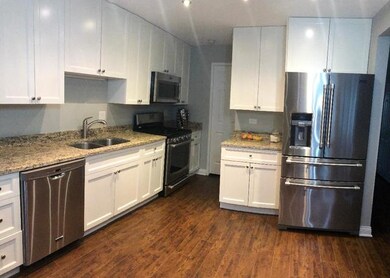
4780 Calvert Dr Unit B1 Rolling Meadows, IL 60008
Busse Woods NeighborhoodHighlights
- Attached Garage
- Entrance Foyer
- Wood Burning Fireplace
- Rolling Meadows High School Rated A+
- Forced Air Heating and Cooling System
About This Home
As of February 2024COMPLETELY REMODELED , SPACIOUS, MOVE IN READY 2 BEDROOM/ 2 BATH CONDO. KITCHEN WITH GRANITE COUNTER TOPS AND STAINLESS STEEL APPLIANCES OVERLOOKING LIVING /DINING ROOM. MASTER BEDROOM WITH FULL BATHROOM AND WALKING CLOSET. IN UNIT LAUNDRY. ATTACHED 1 CAR GARAGE AND 1 DRIVEWAY SPOT.
Property Details
Home Type
- Condominium
Est. Annual Taxes
- $5,214
Year Built
- 1982
HOA Fees
- $280 per month
Parking
- Attached Garage
- Parking Included in Price
Home Design
- Brick Exterior Construction
- Cedar
Interior Spaces
- Primary Bathroom is a Full Bathroom
- Wood Burning Fireplace
- Entrance Foyer
Utilities
- Forced Air Heating and Cooling System
- Heating System Uses Gas
Community Details
- Pets Allowed
Listing and Financial Details
- $4,000 Seller Concession
Ownership History
Purchase Details
Home Financials for this Owner
Home Financials are based on the most recent Mortgage that was taken out on this home.Purchase Details
Home Financials for this Owner
Home Financials are based on the most recent Mortgage that was taken out on this home.Purchase Details
Home Financials for this Owner
Home Financials are based on the most recent Mortgage that was taken out on this home.Purchase Details
Home Financials for this Owner
Home Financials are based on the most recent Mortgage that was taken out on this home.Purchase Details
Home Financials for this Owner
Home Financials are based on the most recent Mortgage that was taken out on this home.Purchase Details
Purchase Details
Purchase Details
Purchase Details
Home Financials for this Owner
Home Financials are based on the most recent Mortgage that was taken out on this home.Purchase Details
Home Financials for this Owner
Home Financials are based on the most recent Mortgage that was taken out on this home.Purchase Details
Home Financials for this Owner
Home Financials are based on the most recent Mortgage that was taken out on this home.Similar Homes in the area
Home Values in the Area
Average Home Value in this Area
Purchase History
| Date | Type | Sale Price | Title Company |
|---|---|---|---|
| Warranty Deed | $250,000 | None Listed On Document | |
| Warranty Deed | $225,000 | -- | |
| Warranty Deed | $225,000 | None Listed On Document | |
| Warranty Deed | $191,500 | Attorneys Ttl Guaranty Fund | |
| Warranty Deed | $191,500 | Citywide Title Corporation | |
| Warranty Deed | $164,000 | Near North National Title | |
| Special Warranty Deed | $83,000 | Attorneys Title Guaranty Fun | |
| Sheriffs Deed | -- | None Available | |
| Warranty Deed | $176,000 | Ticor Title Insurance | |
| Warranty Deed | $120,000 | -- | |
| Warranty Deed | $101,000 | -- |
Mortgage History
| Date | Status | Loan Amount | Loan Type |
|---|---|---|---|
| Previous Owner | $195,300 | Balloon | |
| Previous Owner | $181,925 | New Conventional | |
| Previous Owner | $121,250 | New Conventional | |
| Previous Owner | $170,000 | Unknown | |
| Previous Owner | $169,000 | Unknown | |
| Previous Owner | $167,200 | Unknown | |
| Previous Owner | $50,000 | Unknown | |
| Previous Owner | $101,227 | FHA | |
| Previous Owner | $75,000 | No Value Available | |
| Closed | $0 | New Conventional |
Property History
| Date | Event | Price | Change | Sq Ft Price |
|---|---|---|---|---|
| 02/07/2024 02/07/24 | Sold | $250,000 | 0.0% | $200 / Sq Ft |
| 01/18/2024 01/18/24 | Pending | -- | -- | -- |
| 12/01/2023 12/01/23 | For Sale | $249,900 | +30.5% | $200 / Sq Ft |
| 10/28/2019 10/28/19 | Sold | $191,500 | -0.8% | $153 / Sq Ft |
| 09/12/2019 09/12/19 | Pending | -- | -- | -- |
| 09/05/2019 09/05/19 | For Sale | $193,000 | +0.8% | $154 / Sq Ft |
| 09/28/2018 09/28/18 | Sold | $191,500 | -4.3% | $153 / Sq Ft |
| 08/27/2018 08/27/18 | Pending | -- | -- | -- |
| 08/22/2018 08/22/18 | For Sale | $200,000 | -- | $160 / Sq Ft |
Tax History Compared to Growth
Tax History
| Year | Tax Paid | Tax Assessment Tax Assessment Total Assessment is a certain percentage of the fair market value that is determined by local assessors to be the total taxable value of land and additions on the property. | Land | Improvement |
|---|---|---|---|---|
| 2024 | $5,214 | $17,073 | $3,082 | $13,991 |
| 2023 | $4,988 | $17,073 | $3,082 | $13,991 |
| 2022 | $4,988 | $17,073 | $3,082 | $13,991 |
| 2021 | $3,462 | $10,509 | $2,022 | $8,487 |
| 2020 | $3,380 | $10,509 | $2,022 | $8,487 |
| 2019 | $3,409 | $11,780 | $2,022 | $9,758 |
| 2018 | $3,794 | $11,768 | $1,733 | $10,035 |
| 2017 | $3,717 | $11,768 | $1,733 | $10,035 |
| 2016 | $2,727 | $11,768 | $1,733 | $10,035 |
| 2015 | $3,250 | $12,999 | $1,541 | $11,458 |
| 2014 | $3,190 | $12,999 | $1,541 | $11,458 |
| 2013 | -- | $12,999 | $1,541 | $11,458 |
Agents Affiliated with this Home
-

Seller's Agent in 2024
Dessi Yordanova
Berkshire Hathaway HomeServices Starck Real Estate
(773) 791-3257
7 in this area
186 Total Sales
-

Buyer's Agent in 2024
Violet Ostrowski
Keller Williams Thrive
(847) 722-2302
4 in this area
134 Total Sales
-
J
Seller's Agent in 2019
Julia Shabat
Master Key Realty Inc.
22 Total Sales
-

Buyer's Agent in 2019
Dino Hasapis
Compass
(847) 687-3056
1 in this area
165 Total Sales
-

Seller's Agent in 2018
Matt Elakatt
Compass
(847) 530-0534
1 in this area
65 Total Sales
Map
Source: Midwest Real Estate Data (MRED)
MLS Number: MRD10507405
APN: 08-08-122-034-1026
- 2508 Algonquin Rd Unit 3
- 4640 Calvert Dr Unit B1
- 2312 Algonquin Rd Unit 3
- 5100 Carriageway Dr Unit 305-2
- 5101 Carriageway Dr Unit 304
- 5200 Carriageway Dr Unit 211
- 5400 Carriageway Dr Unit 315
- 2308 Maple Ln
- 1217 S Old Wilke Rd Unit 101
- 1227 S Old Wilke Rd Unit 306
- 1227 S Old Wilke Rd Unit G104
- 1227 S Old Wilke Rd Unit 304
- 1207 S Old Wilke Rd Unit 209
- 5500 Carriageway Dr Unit 213
- 5387 Elizabeth Place Unit 1302
- 1127 S Old Wilke Rd Unit 201
- 1206 S New Wilke Rd Unit 108
- 1226 S New Wilke Rd Unit 304
- 5409 Mayflower Ct Unit 2204
- 5451 Elizabeth Place Unit 906
