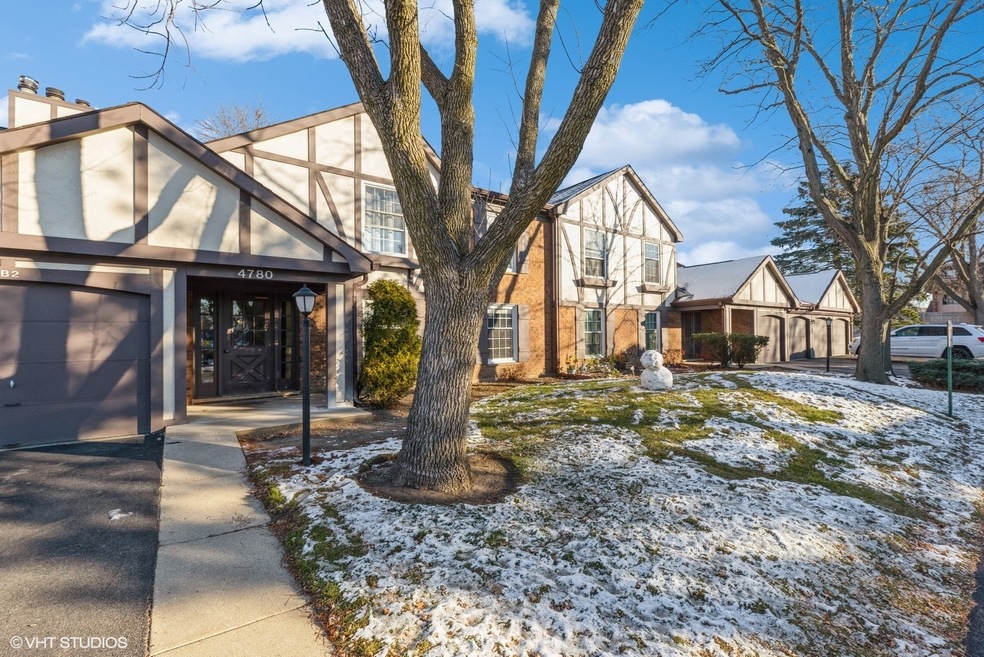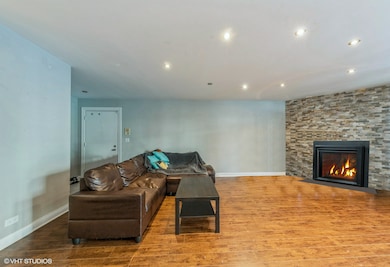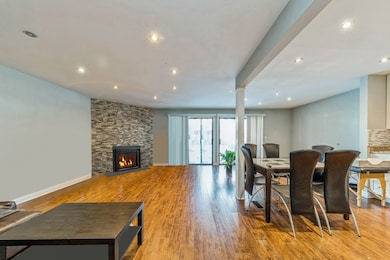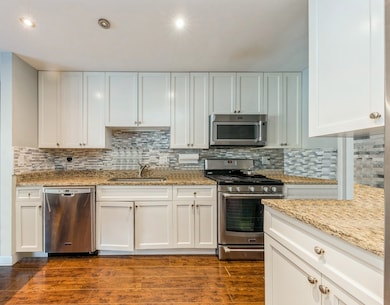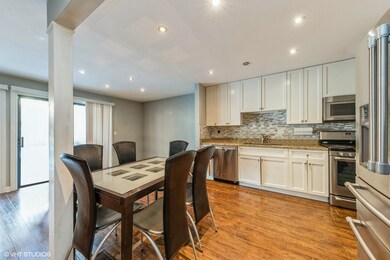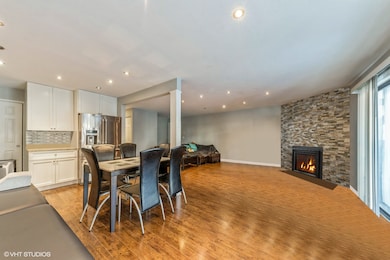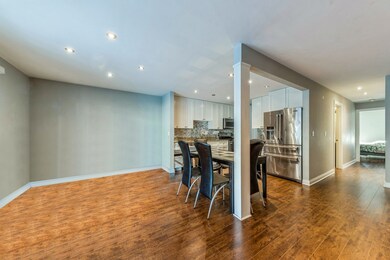
4780 Calvert Dr Unit B1 Rolling Meadows, IL 60008
Busse Woods NeighborhoodHighlights
- Open Floorplan
- L-Shaped Dining Room
- 1 Car Attached Garage
- Rolling Meadows High School Rated A+
- Stainless Steel Appliances
- Walk-In Closet
About This Home
As of February 2024Welcome to this stunning and fully updated 2 bedroom, 2 bath condo nestled in a prime location. Open floor plan - kitchen open to dining area and living area.Granite countertops & stainless steel appliances. 42" kitchen cabinets. Wood laminate throughout the home. Can lights.The living room captivates with a warm and cozy stone decorated fireplace, offering a comforting ambiance for relaxation or entertainment.2 fully updated bathrooms. Plenty of storage. Newer AC unit.Newer in-unit washer & dryer. Private patio. Close to I-90, I-290, 53 & Woodfield Mall.Unit is rented until 04/30/2024.Comes with an attached 1 car garage.
Last Agent to Sell the Property
Berkshire Hathaway HomeServices Starck Real Estate License #475164011 Listed on: 12/01/2023

Property Details
Home Type
- Condominium
Est. Annual Taxes
- $4,988
Year Built
- Built in 1982
HOA Fees
- $314 Monthly HOA Fees
Parking
- 1 Car Attached Garage
- Garage Door Opener
- Driveway
- Parking Included in Price
Home Design
- Villa
- Concrete Perimeter Foundation
Interior Spaces
- 1,250 Sq Ft Home
- 1-Story Property
- Open Floorplan
- Wood Burning Fireplace
- Blinds
- Entrance Foyer
- Living Room with Fireplace
- L-Shaped Dining Room
- Storage
- Laminate Flooring
Kitchen
- Range
- Microwave
- Dishwasher
- Stainless Steel Appliances
- Disposal
Bedrooms and Bathrooms
- 2 Bedrooms
- 2 Potential Bedrooms
- Walk-In Closet
- 2 Full Bathrooms
Laundry
- Laundry on main level
- Dryer
- Washer
- Sink Near Laundry
Outdoor Features
- Patio
Utilities
- Forced Air Heating and Cooling System
- Heating System Uses Natural Gas
Community Details
Overview
- Association fees include insurance, exterior maintenance, lawn care, scavenger, snow removal
- 4 Units
- Property Manager Association, Phone Number (847) 459-0000
- Property managed by First Service Residential
Pet Policy
- Dogs and Cats Allowed
Ownership History
Purchase Details
Home Financials for this Owner
Home Financials are based on the most recent Mortgage that was taken out on this home.Purchase Details
Home Financials for this Owner
Home Financials are based on the most recent Mortgage that was taken out on this home.Purchase Details
Home Financials for this Owner
Home Financials are based on the most recent Mortgage that was taken out on this home.Purchase Details
Home Financials for this Owner
Home Financials are based on the most recent Mortgage that was taken out on this home.Purchase Details
Home Financials for this Owner
Home Financials are based on the most recent Mortgage that was taken out on this home.Purchase Details
Purchase Details
Purchase Details
Purchase Details
Home Financials for this Owner
Home Financials are based on the most recent Mortgage that was taken out on this home.Purchase Details
Home Financials for this Owner
Home Financials are based on the most recent Mortgage that was taken out on this home.Purchase Details
Home Financials for this Owner
Home Financials are based on the most recent Mortgage that was taken out on this home.Similar Homes in the area
Home Values in the Area
Average Home Value in this Area
Purchase History
| Date | Type | Sale Price | Title Company |
|---|---|---|---|
| Warranty Deed | $250,000 | None Listed On Document | |
| Warranty Deed | $225,000 | -- | |
| Warranty Deed | $225,000 | None Listed On Document | |
| Warranty Deed | $191,500 | Attorneys Ttl Guaranty Fund | |
| Warranty Deed | $191,500 | Citywide Title Corporation | |
| Warranty Deed | $164,000 | Near North National Title | |
| Special Warranty Deed | $83,000 | Attorneys Title Guaranty Fun | |
| Sheriffs Deed | -- | None Available | |
| Warranty Deed | $176,000 | Ticor Title Insurance | |
| Warranty Deed | $120,000 | -- | |
| Warranty Deed | $101,000 | -- |
Mortgage History
| Date | Status | Loan Amount | Loan Type |
|---|---|---|---|
| Previous Owner | $195,300 | Balloon | |
| Previous Owner | $181,925 | New Conventional | |
| Previous Owner | $121,250 | New Conventional | |
| Previous Owner | $170,000 | Unknown | |
| Previous Owner | $169,000 | Unknown | |
| Previous Owner | $167,200 | Unknown | |
| Previous Owner | $50,000 | Unknown | |
| Previous Owner | $101,227 | FHA | |
| Previous Owner | $75,000 | No Value Available | |
| Closed | $0 | New Conventional |
Property History
| Date | Event | Price | Change | Sq Ft Price |
|---|---|---|---|---|
| 02/07/2024 02/07/24 | Sold | $250,000 | 0.0% | $200 / Sq Ft |
| 01/18/2024 01/18/24 | Pending | -- | -- | -- |
| 12/01/2023 12/01/23 | For Sale | $249,900 | +30.5% | $200 / Sq Ft |
| 10/28/2019 10/28/19 | Sold | $191,500 | -0.8% | $153 / Sq Ft |
| 09/12/2019 09/12/19 | Pending | -- | -- | -- |
| 09/05/2019 09/05/19 | For Sale | $193,000 | +0.8% | $154 / Sq Ft |
| 09/28/2018 09/28/18 | Sold | $191,500 | -4.3% | $153 / Sq Ft |
| 08/27/2018 08/27/18 | Pending | -- | -- | -- |
| 08/22/2018 08/22/18 | For Sale | $200,000 | -- | $160 / Sq Ft |
Tax History Compared to Growth
Tax History
| Year | Tax Paid | Tax Assessment Tax Assessment Total Assessment is a certain percentage of the fair market value that is determined by local assessors to be the total taxable value of land and additions on the property. | Land | Improvement |
|---|---|---|---|---|
| 2024 | $5,214 | $17,073 | $3,082 | $13,991 |
| 2023 | $4,988 | $17,073 | $3,082 | $13,991 |
| 2022 | $4,988 | $17,073 | $3,082 | $13,991 |
| 2021 | $3,462 | $10,509 | $2,022 | $8,487 |
| 2020 | $3,380 | $10,509 | $2,022 | $8,487 |
| 2019 | $3,409 | $11,780 | $2,022 | $9,758 |
| 2018 | $3,794 | $11,768 | $1,733 | $10,035 |
| 2017 | $3,717 | $11,768 | $1,733 | $10,035 |
| 2016 | $2,727 | $11,768 | $1,733 | $10,035 |
| 2015 | $3,250 | $12,999 | $1,541 | $11,458 |
| 2014 | $3,190 | $12,999 | $1,541 | $11,458 |
| 2013 | -- | $12,999 | $1,541 | $11,458 |
Agents Affiliated with this Home
-
Dessi Yordanova

Seller's Agent in 2024
Dessi Yordanova
Berkshire Hathaway HomeServices Starck Real Estate
(773) 791-3257
7 in this area
182 Total Sales
-
Violet Ostrowski

Buyer's Agent in 2024
Violet Ostrowski
Keller Williams Thrive
(847) 722-2302
4 in this area
135 Total Sales
-
Julia Shabat
J
Seller's Agent in 2019
Julia Shabat
Master Key Realty Inc.
25 Total Sales
-
Dino Hasapis

Buyer's Agent in 2019
Dino Hasapis
Compass
(847) 687-3056
1 in this area
164 Total Sales
-
Matt Elakatt

Seller's Agent in 2018
Matt Elakatt
Compass
(847) 530-0534
1 in this area
64 Total Sales
Map
Source: Midwest Real Estate Data (MRED)
MLS Number: 11937868
APN: 08-08-122-034-1026
- 2508 Algonquin Rd Unit 3
- 2508 Algonquin Rd Unit 5
- 4640 Calvert Dr Unit B1
- 2312 Algonquin Rd Unit 3
- 5100 Carriageway Dr Unit 305-2
- 2304 Algonquin Rd Unit 3
- 5101 Carriageway Dr Unit 304
- 2980 Northampton Dr Unit A2
- 5400 Carriageway Dr Unit 315
- 5400 Carriageway Dr Unit 107
- 2308 Maple Ln
- 5501 Carriageway Dr Unit 202
- 1217 S Old Wilke Rd Unit 101
- 1227 S Old Wilke Rd Unit 304
- 1227 S Old Wilke Rd Unit G104
- 1227 S Old Wilke Rd Unit 306
- 1207 S Old Wilke Rd Unit 209
- 5500 Carriageway Dr Unit 213
- 5387 Elizabeth Place Unit 1302
- 1127 S Old Wilke Rd Unit 201
