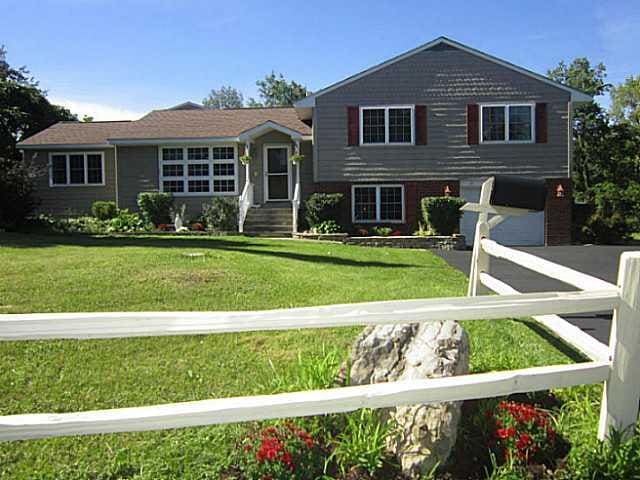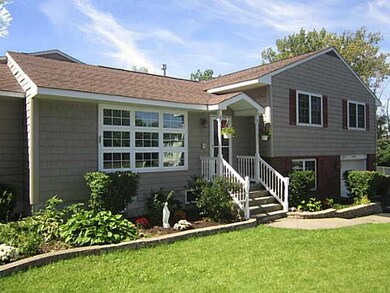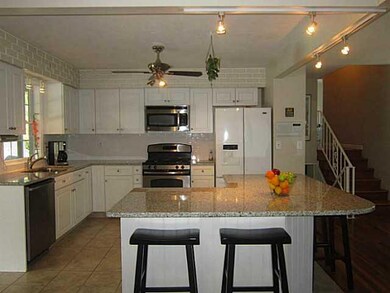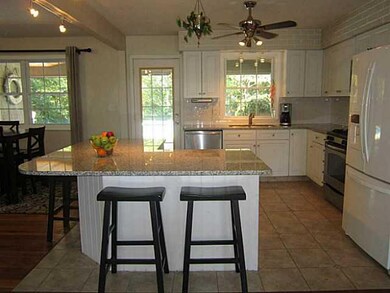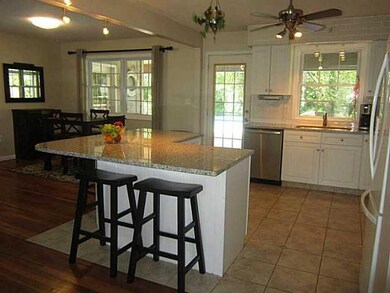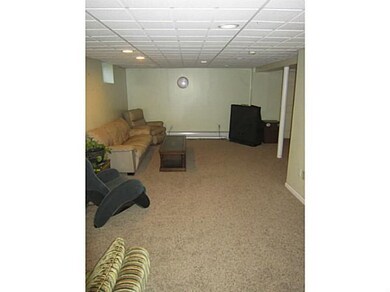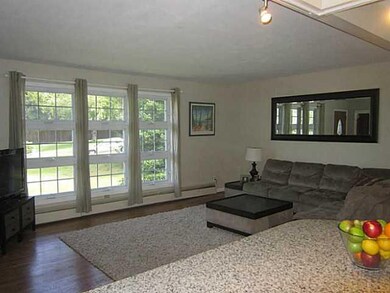
$330,000
- 3 Beds
- 3 Baths
- 1,808 Sq Ft
- 4922 Tenterden Dr
- Syracuse, NY
Immaculately Maintained 3-Bedroom, 3-Bath Ranch – One-Level Living at Its Finest!Step into comfort and convenience in this beautifully cared-for ranch home featuring three spacious bedrooms and three full baths—all on a single level for effortless living. The inviting eat-in kitchen offers plenty of counter space and a pantry for added storage. Enjoy hosting in the formal dining room, which flows
Chip Hodgkins Hunt Real Estate ERA
