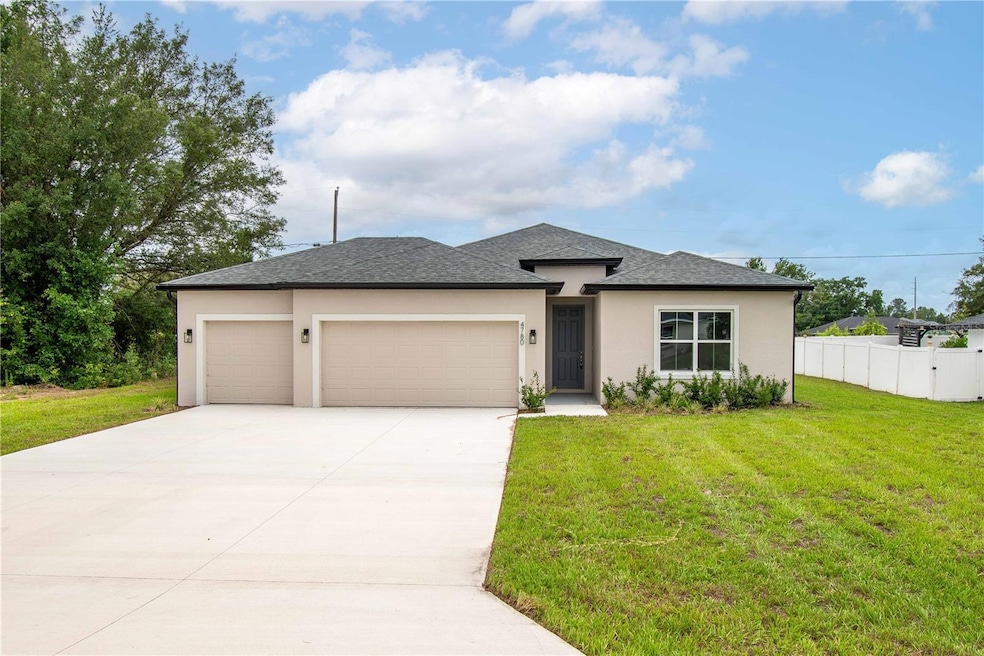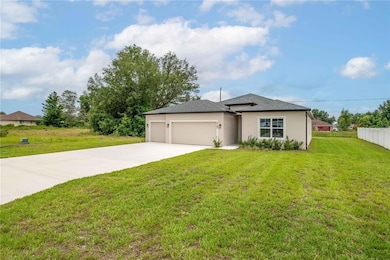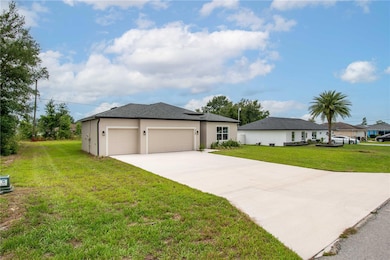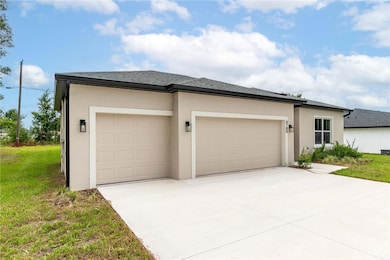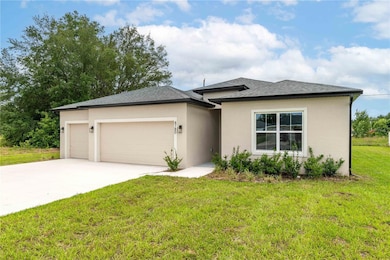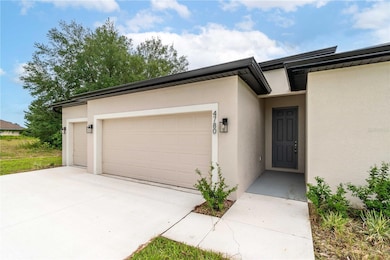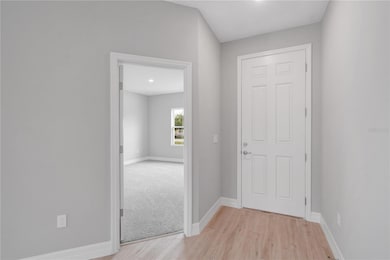Estimated payment $1,869/month
Highlights
- New Construction
- Open Floorplan
- Granite Countertops
- West Port High School Rated A-
- Main Floor Primary Bedroom
- No HOA
About This Home
Brand-New construction 4-Bedroom 3-Bathroom 3-Car garage home in a great central location close to everything Ocala has to offer! From the moment you arrive you will notice the oversize 3 Car driveway and inviting curb appeal. When inside, you are greeted by the open floor plan centered around the kitchen with large entertaining island, gorgeous Galaxy Grey Granite countertops, 42" Upper cabinets with crown molding, and walk-in pantry. The owner's suite features tray ceiling, His & Hers walk-in closets, dual sink vanity, and fully tiled shower with glass enclosure. Both secondary bathrooms showcase floor to ceiling tile as well with shower/tub combos. Guest Bedroom with en-suite bathroom is perfect for a private guest room or possible in-law room. The covered back patio is a perfect extension of the homes living space for relaxing with friends and family. Other standout features include 9'4'' ceilings height throughout, upgraded Samsung stainless-steel kitchen appliance suite with washer and dryer, waterproof and scratch resistant LVP flooring in the common areas, rain gutters, and Ring Doorbell. You will fall in love with this modern, light and bright, open floor plan. Peace of mind knowing all backed by Builder home warranty through 2-10 Home Buyers Warranty. *Preferred lender Joshua Goodwin with Goodwin Mortgage Group is giving a 1% credit of the loan amount capped at $5,000 towards buyers pre-paids and closing costs.* Call today for your private showing!
Listing Agent
FL PRO BROKERS LLC Brokerage Phone: 407-790-7341 License #3283350 Listed on: 06/07/2025
Home Details
Home Type
- Single Family
Est. Annual Taxes
- $567
Year Built
- Built in 2024 | New Construction
Lot Details
- 10,454 Sq Ft Lot
- Lot Dimensions are 85x125
- North Facing Home
- Landscaped
- Level Lot
- Cleared Lot
- Property is zoned R1
Parking
- 3 Car Attached Garage
- Garage Door Opener
- Driveway
Home Design
- Slab Foundation
- Shingle Roof
- Block Exterior
- Stucco
Interior Spaces
- 1,990 Sq Ft Home
- Open Floorplan
- Tray Ceiling
- Double Pane Windows
- Low Emissivity Windows
- Sliding Doors
- Family Room Off Kitchen
- Combination Dining and Living Room
- Fire and Smoke Detector
Kitchen
- Walk-In Pantry
- Range
- Microwave
- Dishwasher
- Granite Countertops
- Solid Wood Cabinet
- Disposal
Flooring
- Carpet
- Ceramic Tile
- Luxury Vinyl Tile
Bedrooms and Bathrooms
- 4 Bedrooms
- Primary Bedroom on Main
- Split Bedroom Floorplan
- En-Suite Bathroom
- Walk-In Closet
- 3 Full Bathrooms
- Private Water Closet
- Bathtub with Shower
- Shower Only
Laundry
- Laundry Room
- Dryer
- Washer
Outdoor Features
- Covered Patio or Porch
- Exterior Lighting
Utilities
- Central Heating and Cooling System
- Vented Exhaust Fan
- Thermostat
- Electric Water Heater
- 1 Septic Tank
- Private Sewer
- High Speed Internet
- Cable TV Available
Community Details
- No Home Owners Association
- Marion Oaks Un 07 Subdivision
Listing and Financial Details
- Home warranty included in the sale of the property
- Visit Down Payment Resource Website
- Legal Lot and Block 6 / 1020
- Assessor Parcel Number 8007-1020-06
Map
Home Values in the Area
Average Home Value in this Area
Tax History
| Year | Tax Paid | Tax Assessment Tax Assessment Total Assessment is a certain percentage of the fair market value that is determined by local assessors to be the total taxable value of land and additions on the property. | Land | Improvement |
|---|---|---|---|---|
| 2024 | $567 | $26,800 | $26,800 | -- |
| 2023 | $567 | $7,528 | $0 | $0 |
| 2022 | $276 | $6,844 | $0 | $0 |
| 2021 | $226 | $9,350 | $9,350 | $0 |
| 2020 | $215 | $8,500 | $8,500 | $0 |
| 2019 | $202 | $7,200 | $7,200 | $0 |
| 2018 | $185 | $5,950 | $5,950 | $0 |
| 2017 | $168 | $4,250 | $4,250 | $0 |
| 2016 | $174 | $4,400 | $0 | $0 |
| 2015 | $166 | $4,000 | $0 | $0 |
| 2014 | $167 | $3,850 | $0 | $0 |
Property History
| Date | Event | Price | List to Sale | Price per Sq Ft |
|---|---|---|---|---|
| 11/18/2025 11/18/25 | For Sale | $344,900 | 0.0% | $173 / Sq Ft |
| 10/30/2025 10/30/25 | Pending | -- | -- | -- |
| 10/09/2025 10/09/25 | Price Changed | $344,900 | -1.4% | $173 / Sq Ft |
| 09/17/2025 09/17/25 | Price Changed | $349,900 | -2.8% | $176 / Sq Ft |
| 06/07/2025 06/07/25 | For Sale | $359,900 | -- | $181 / Sq Ft |
Purchase History
| Date | Type | Sale Price | Title Company |
|---|---|---|---|
| Warranty Deed | $177,300 | None Listed On Document | |
| Warranty Deed | $27,000 | Velocity Title | |
| Warranty Deed | $27,000 | Velocity Title |
Source: Stellar MLS
MLS Number: O6316228
APN: 8007-1020-06
- 324 Marion Oaks Trail
- 326 Marion Oaks Trail
- 325 Marion Oaks Trail
- 319 Marion Oaks Trail
- 0 SW 49th Ave Unit MFROM670186
- 0 SW 131st Place Unit MFRTB8447416
- 0 SW 131st Place Unit MFROM693953
- 105 Marion Oaks Course
- 5007 SW 128th St
- 0 SW 129 Place Unit 7 MFROM700431
- TBA SW Marion Oaks Course
- Daffodil IV Plan at Aspire at Marion Oaks
- Azalea II Plan at Aspire at Marion Oaks
- Goldenrod II Plan at Aspire at Marion Oaks
- Passionflower II-ESP Plan at Aspire at Marion Oaks
- 3732 SW 133rd Loop
- 13373 SW 49th Ave
- 4464 SW 132nd St
- 13376 SW 49th Ave
- Villa Cerato Plan at Marion Oaks
- 324 Marion Oaks Trail
- 323 Marion Oaks Trail
- 15713 SW 49th Ave
- 4760 SW 136th Place
- 4015 SW 130th Place
- 13745 SW 43rd Cir
- 5574 SW 128th Place
- 13763 SW 43rd Cir
- 13775 SW 43rd Cir
- 13855 SW 47th Cir
- 13682 SW 40th Ave Rd
- 3650 SW 128th Place
- 14111 SW 48th Ct
- 3865 SW 138th Place
- 6069 SW 131st Ln
- 3411 SW 129th Loop
- 14550 SW 61st Ct
- 4795 SW 142nd Place Rd
- 177 Marion Oaks Pass
- 4744 SW 142nd Place Rd
